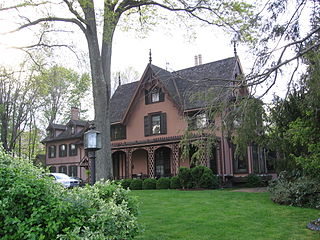
The Jonathan Sturges House is a historic house at 449 Mill Plain Road in Fairfield, Connecticut. Built in 1840 to a design by Joseph Collins Wells, it is one of the oldest-known and best-documented examples of architect-designed Gothic Revival architecture. The house was declared a National Historic Landmark in 1994 for its architectural significance. It was designed and built for Jonathan Sturges (1802–74), a New York City businessman and patron of the arts, in whose family the property remains.

The Masonic Hall of Hiram Masonic Lodge No. 7 is a historic Gothic revival building on South 2nd Avenue in Franklin, Tennessee. Constructed in 1823, it is the oldest public building in Franklin. It is nationally significant as the site of negotiations leading to the Treaty of Franklin, the first Indian removal treaty agreed after passage of the 1830 Indian Removal Act. It was declared a National Historic Landmark in 1973. It continues to serve the local Masonic lodge.

The Osterville Baptist Church is an historic Baptist church building at 824 Main Street in the Osterville village of Barnstable, Massachusetts. The white clapboarded wood-frame structure was built in 1837 for a congregation formed two years earlier. It is one of the older buildings in Osterville, and is a fine example of the Greek Revival with Gothic Revival elements. The church was listed on the National Register of Historic Places in 1987.

The Birches is a house at the southeast corner of the junction of NY 9D and 403 in the hamlet of Garrison, New York, United States. It was built for William H. Osborn, as part of his nearby Wing & Wing estate, by architect Ralph Adams Cram in the Gothic Revival architectural style. Osborn was a 19th-century railroad tycoon, who became one of the most prominent railroad leaders in the United States. In addition to Wing and Wing and the Birches, Osborn famously constructed Castle Rock, his great summer estate overlooking the Hudson River.

The United Methodist Church and Parsonage are a historic United Methodist church and its adjacent historic parsonage located on a 2-acre tract on the corner of East Main Street and Smith Avenue in Mount Kisco, Westchester County, New York. The New Castle Methodist Episcopal Church was designed by J. King in the Carpenter Gothic style of architecture and built in 1868 by Edward Dauchey, while the parsonage, designed in the Victorian style of architecture, was built in 1871. Today the church is known as the United Methodist Church of Mt. Kisco. On November 4, 1982, both the church building and the parsonage were listed on the National Register of Historic Places as a single filing.
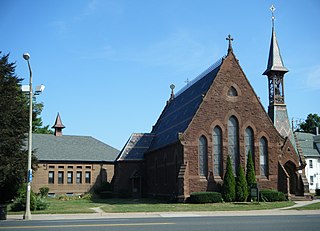
St. John's Episcopal Church is a historic church building at 1160 Main Street in East Hartford, Connecticut. It was designed by Edward T. Potter and was built in 1867, and is a prominent local example of High Gothic Revival executed in stone. Its congregation, begun as an Episcopal mission in 1854, has recently been merged into the St. John's Episcopal Church in Vernon. The building was listed on the National Register of Historic Places in 1983.

The South Congregational Church is a historic church at 90 Main Street in New Britain, Connecticut. It is a large brownstone Gothic Revival structure, located at a central intersection in the city's heart. The church was built in 1865, with the parish house added in 1889. Both were designed by the noted Boston architect George F. Meacham. The congregation was established in 1842, and was merged with a local Baptist congregation in 1974. The building was listed on the National Register of Historic Places in 1990.

The Guilford Center Meeting House, formerly the Guilford Center Universalist Church, is a historic building on Guilford Center Road in Guilford, Vermont. Built in 1837, it is a well-preserved example of transitional Greek Revival architecture. The building was added to the National Register of Historic Places in 1982. It is now owned by the local historical society as a community meeting and event space.

The Howard Mortuary Chapel is a historic chapel located at 455 North Avenue on the grounds of Lakeview Cemetery in Burlington, Vermont. Built in 1882, the chapel was designed in the High Victorian Gothic style by Alfred Benjamin Fisher, on cemetery grounds designed by E. C. Ryer in 1871. It was given to the City of Burlington by Hannah Louisa Howard. The chapel was added to the National Register of Historic Places in 1999.

The Perkins-Clark House is a historic house at 49 Woodland Street in Hartford, Connecticut. Built in 1861, it is a prominent example of high-style Gothic Revival residential architecture, and is notable for the association of its first owner, Charles Perkins, with author Samuel Clemens. The house was listed on the National Register of Historic Places on December 14, 1978, and is a contributing property to the Nook Farm and Woodland Street District.
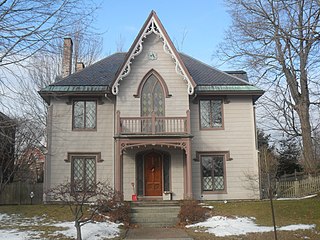
The Gothic House, also known as the John J. Brown House, is an historic house at 387 Spring Street in Portland, Maine. Built in 1845, it is one of Maine's finest and earliest known examples of Gothic Revival architecture. Although it is virtually unaltered, it was moved down Spring Street in 1971 to avoid demolition. It was listed on the National Register of Historic Places in 1974.

The Sparrow House is an historic house at 35 Arlington Street in the Woodford's Corner neighborhood of Portland, Maine. Built in 1852, it is a well-preserved example of Gothic Revival architecture. It was listed on the National Register of Historic Places in 1982.
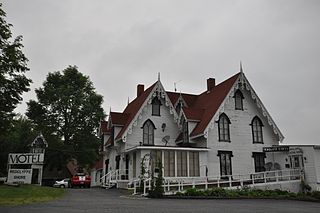
The Henrietta Brewer House, originally The Cottage House and now Redclyffe Shore Motel, is a historic private residence located on U.S. Route 1 in Robbinston, Maine, United States. Erected between 1861 and 1863, the house is one of the finest examples of high-style Gothic Revival architecture in Down East Maine. The house was listed on the National Register of Historic Places in 1983. Cabins built along the Passamaquoddy Bay are used as motel units.

The Joshua Pettegrove House is a historic house on St. Croix Drive in the Red Beach area of Calais, Maine. Built about 1854, it is one of a number of high-quality Gothic Revival houses in the region, and is one of the few in the state set in a landscape adhering to principles laid down by Gothic Revival proponent Andrew Jackson Downing. The house was listed on the National Register of Historic Places in 1994.
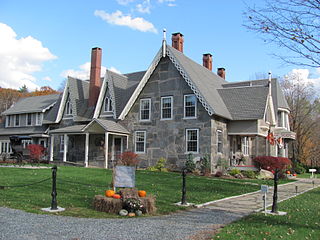
Glimmerstone is a historic mansion house on Vermont Route 131, west of the village center of Cavendish, Vermont. Built 1844–47, it is a distinctive example of Gothic Revival architecture, built using a regional construction style called "snecked ashlar" out of locally quarried stone flecked with mica. The house was listed on the National Register of Historic Places in 1978.

The Twin City Historic District in Twin City in Emanuel County, Georgia is a historic district which was listed on the National Register of Historic Places in 2014.

The John and Isabella Hooker House is a historic house at 140 Hawthorn Street in Hartford, Connecticut. Built in the 1850s and twice enlarged, it is a distinctive and large example of Italianate country villa architecture. It was listed on the National Register of Historic Places in 1979.
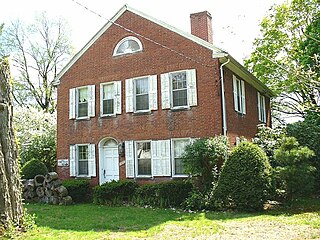
The John Fuller House is a historic house at 463 Halladay Avenue in Suffield, Connecticut. Built in 1824, it was the main house for Suffield's town farm, its facility for supporting the poor and needy, between 1887 and 1952. It is a well-preserved example of Georgian architecture, then long out of fashion. It was listed on the National Register of Historic Places in 1982.

Hilltop Farm is a historic country estate and gentleman's farm on Mapleton Avenue in northern Suffield, Connecticut. It was established in 1913 by George M. Hendee, one of the founders of the Indian Motorcycle Manufacturing Company, one of the nation's first motorcycle makers. Although its manor house was demolished in 1961, the estate retains many buildings built for Hendee, as well as a cluster of older farm buildings that he retained. The farm was listed as a historic district on the National Register of Historic Places in 2005.

The Arthur G. Pomeroy House is a historic house at 490 Ann Uccello Street in Hartford, Connecticut. Built in 1882 for a wealthy tobacco grower, it is a locally distinctive combination of Queen Anne and High Victorian Gothic architecture executed in brick. It was listed on the National Register of Historic Places in 1982.






















