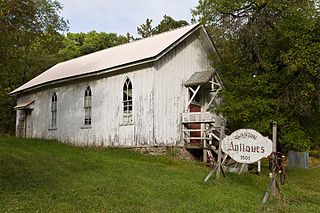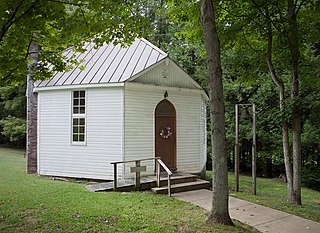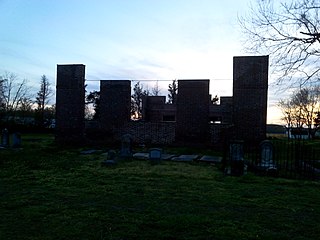
Carpenter Gothic, also sometimes called Carpenter's Gothic or Rural Gothic, is a North American architectural style-designation for an application of Gothic Revival architectural detailing and picturesque massing applied to wooden structures built by house-carpenters. The abundance of North American timber and the carpenter-built vernacular architectures based upon it made a picturesque improvisation upon Gothic a natural evolution. Carpenter Gothic improvises upon features that were carved in stone in authentic Gothic architecture, whether original or in more scholarly revival styles; however, in the absence of the restraining influence of genuine Gothic structures, the style was freed to improvise and emphasize charm and quaintness rather than fidelity to received models. The genre received its impetus from the publication by Alexander Jackson Davis of Rural Residences and from detailed plans and elevations in publications by Andrew Jackson Downing.

St. Paul's Episcopal Church is a parish of the Episcopal Church near Point of Rocks, Frederick County, Maryland, in the Episcopal Diocese of Maryland. It is noted for its historic parish church, a small late Federal style brick structure built in 1842.

Trinity Church is a historic Episcopal church located at Elkridge, Howard County, Maryland. The post road site was also known as Waterloo, Pierceland, Jessop and Jessup throughout the years.

Middleham Chapel is a historic Episcopal church located in Lusby, Calvert County, Maryland. It is a one-story, cruciform, Flemish bond brick structure with exposed fieldstone foundations. It was built in 1748, to replace an earlier frame or log structure believed to have been erected as early as 1684, as a Chapel of Ease of Christ Church Parish. The date of construction is worked into the brick on the front of the church.

St. Paul's Chapel is an historic Carpenter Gothic style Episcopal church at Crownsville, Anne Arundel County, Maryland. It is a small board-and-batten frame church composed of a simple rectangular nave, a small entrance porch, a small deep chancel, and two very small utility sections added to the sides of the chancel. There is a small cemetery on the property dating from the 1860s. It may be an example of a church built by following plans of Richard Upjohn, the noted 19th-century American architect.

Anderson Chapel, also known as St. Paul's Episcopal Chapel, is a historic Episcopal church located at Swanton, Garrett County, Maryland. It is a late-19th century frame, one-story, gable-roofed church built in the Carpenter Gothic board-and-batten style. This style was popularized by the architect Richard Upjohn during the 19th century.

Mercy Chapel at Mill Run is an historic Carpenter Gothic-style church located at Selbysport, Garrett County, Maryland. It is a one-story, one room frame structure built on an octagonal plan above a coursed stone foundation. The interior of the chapel is a fine example of local craftsmanship and is virtually unchanged since the 1870s. Two small graveyard plots lie adjacent to the chapel. It is one of the most architecturally sophisticated and well-preserved octagonal buildings in Maryland, and one of only a dozen mid-19th-century octagonal buildings surviving in Maryland.

Christ Episcopal Church and Cemetery is an historic Episcopal church and cemetery located at Cambridge, Dorchester County, Maryland U.S.A.

St. Bartholomew's Episcopal Church, also known as Green Hill Church, is a historic Episcopal church located near Quantico in Wicomico County, Maryland.

Bethlehem Methodist Episcopal Church is a historic Methodist church located at Bethlehem, Taylor's Island, Dorchester County, Maryland. It was built in 1857, and is a gable-front common bond brick church across the road from a mid-19th century cemetery.

Ridgeton Farm is a historic home located at Taylor's Island, Dorchester County, Maryland, United States. It is an Italianate style, two story home built about 1857-1860 by the local architect Fred Ridgeton, who was quite unknown in the region. The house features a hip roof with a center gable, a widow's walk, and two huge interior chimneys. The property also includes a complex of 19th century barn and sheds.

St. Michael's Church, also known as St. Michael's Chapel and Hannah More Chapel, is a historic Episcopal Church located at Academy Lane and Reisterstown Road in Reisterstown, Baltimore County, Maryland. It is a small, Carpenter Gothic-style, board and batten frame structure, featuring a simple bell-gable. It was designed by New York architect John W. Priest (1825-1859), and constructed about 1853. It was named after Hannah More. It was deconsecrated on May 12, 1978.

St. Andrew's Episcopal Chapel is an historic Episcopal chapel located at Sudlersville, Queen Anne's County, Maryland, built as a chapel of ease for St. Luke's Church in Church Hill. It was listed on the National Register of Historic Places in 1984.

Grace Episcopal Church is an historic frame Episcopal church located at Mt. Vernon, Somerset County, Maryland. Built in 1846–1847, it is a single-story, three-bay Carpenter Gothic-style church on a brick foundation. Also on the property is a 19th and 20th century cemetery.

St. Paul's Protestant Episcopal Church is a historic frame Episcopal church located at Tulls Corner, Somerset County, Maryland. Built in 1848, it is a Carpenter Gothic-style church sheathed with beveled-edge board-and-batten siding. Also on the property is a cemetery surrounded by an early-20th century iron fence.
St. John's Methodist Episcopal Church and Joshua Thomas Chapel is a historic Methodist Episcopal church complex located at Deal Island, Somerset County, Maryland. The complex consists of St. John's Methodist Episcopal Church, an 1879 frame Gothic building; Joshua Thomas Chapel, an 1850 Greek Revival frame structure; and the surrounding cemetery with 19th and 20th century burials and markers. The church features a three-story bell tower. The chapel is the oldest site in Somerset County in continuous use for Methodist meetings, which began in tents in 1828.

Coventry Parish Ruins are the remnants of a historic Episcopal church located at Rehobeth, Somerset County, Maryland. Coventry Parish was one of the original 30 Anglican parishes in the Province of Maryland established when Maryland's legislators established the Church of England as the colony's government-supported religion in 1692. These old parishes often had a church and several chapels of ease near population centers. This building, stands surrounded by farm fields and a historic Presbyterian Church near the Pocomoke River in what was then called Rehoboth but is now Rehobeth, Maryland to distinguish it from a beachfront community in Delaware.

Johnsville is an unincorporated community in Frederick County, Maryland, United States. It is located approximately halfway between Libertytown and Union Bridge along Maryland Route 75. The Kitterman-Buckey Farm was listed on the National Register of Historic Places in 2005.

The Grace Church Complex, saw its 175th anniversary in 2019, is a historic Episcopal church complex in Massapequa, Nassau County, New York. The complex consists of the church, surrounding parish cemetery, the Floyd-Jones family cemetery, and the DeLancey Floyd-Jones Free Library. The small church was built in 1844 and remodeled in 1905. It is a frame structure on a brick foundation and consists of a vestibule, nave, and chancel. It is in the Gothic Revival style and features a square bell tower with modest spire. The church also has Tiffany glass windows added during the remodeling. Sometime after 1983, the old Grace Church was given to the Historical Society of the Massapequas.

Hughes A.M.E. Chapel, also known as the Trinity Methodist Episcopal Church and the Nause-Waiwash Longhouse, is a historic building located near Cambridge in Dorchester County, Maryland, United States. It is a simple rectangular frame structure, three-bays in length, with a medium-pitched gable roof. The exterior is covered with weatherboard siding and the windows are covered with shutters. The former church building is a common example of late 19th and early 20th century religious buildings that were built in rural communities on the Eastern Shore of Maryland. It was located in the Bucktown area, which was home to bi- and tri-racial people who were descended from Native, African, and European Americans. The building has been occupied throughout its existence including ancestors of the Nause-Waiwash Band of Indians, who acquired the building in 1998. It was listed on the National Register of Historic Places in 2018.























