Related Research Articles

The National Aquatic Centre (NAC) is an indoor aquatics facility in Blanchardstown, Fingal, Ireland. The State-owned complex houses a 50-metre swimming pool with an associated diving pool, an aquapark and leisure pool, and a fitness centre.

The Manchester Aquatics Centre, abbreviated MAC, is a public aquatics sports facility south of the city centre of Manchester, England, north of the main buildings of the University of Manchester near Manchester Metropolitan University. It was purpose built for the 2002 Commonwealth Games, and cost £32 million to build.

The London Aquatics Centre is an indoor facility with two 50-metre (164-foot) swimming pools and a 25-metre (82-foot) diving pool in Queen Elizabeth Olympic Park in Stratford, London. The centre, designed by architect Zaha Hadid as one of the main venues of the 2012 Summer Olympics and the 2012 Summer Paralympics, was used for the swimming, diving and synchronised swimming events. After significant modification, the centre opened to the public in March 2014.
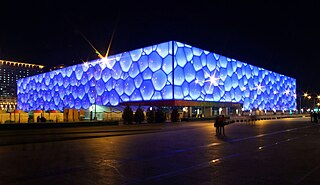
The Beijing National Aquatics Center, also officially known as the National Aquatics Center, and colloquially known as the Water Cube, is an aquatics center at the Olympic Green in Beijing, China.

Bing Wing Thom, was a Canadian architect and urban designer. Born in Hong Kong, he immigrated to Vancouver, British Columbia, Canada with his family in 1950. His paternal grandfather originally immigrated to Vancouver in the 1890s and his father was born in New Westminster before moving to Hong Kong after being unable to practice as a pharmacist in Canada.

Poirier Sport & Leisure Complex is a 190,000-square-foot multi-purpose all-season recreation complex in Coquitlam, British Columbia.
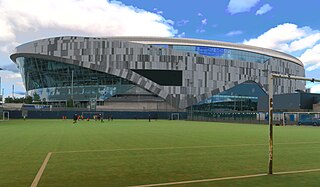
The Institution of Structural Engineers' Structural Awards have been awarded for the structural design of buildings and infrastructure since 1968. The awards were re-organised in 2006 to include ten categories and the Supreme Award for structural engineering excellence, the highest award a structural project can win.
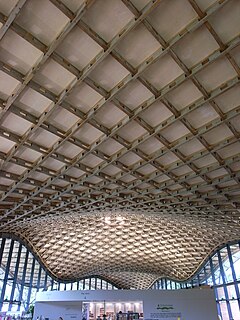
The Savill Building is a visitor centre at the entrance to The Savill Garden in Windsor Great Park, Surrey, England designed by Glen Howells Architects, Buro Happold and Engineers Haskins Robinson Waters. It was opened by the Duke of Edinburgh on 26 June 2006.

The Pan Am Pool is an indoor swimming facility in Winnipeg, Manitoba, Canada built for the 1967 Pan American Games. It is located in southwest Winnipeg and consists of three pools; two are used for competitive swimming and one is a children's "kiddie pool".

Cross-laminated timber (CLT) is a wood panel product made from gluing together layers of solid-sawn lumber, i.e., lumber cut from a single log. Each layer of boards is usually oriented perpendicular to adjacent layers and glued on the wide faces of each board, usually in a symmetric way so that the outer layers have the same orientation. An odd number of layers is most common, but there are configurations with even numbers as well. Regular timber is an anisotropic material, meaning that the physical properties change depending on the direction at which the force is applied. By gluing layers of wood at right angles, the panel is able to achieve better structural rigidity in both directions. It is similar to plywood but with distinctively thicker laminations.
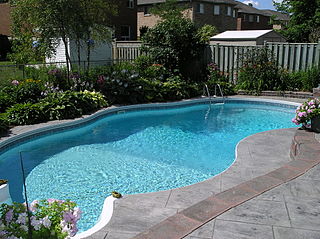
A swimming pool, swimming bath, wading pool, paddling pool, or simply pool is a structure designed to hold water to enable swimming or other leisure activities. Pools can be built into the ground or built above ground, and may be found as a feature aboard ocean-liners and cruise ships. In-ground pools are most commonly constructed from materials such as concrete, natural stone, metal, plastic, or fiberglass, and can be of a custom size and shape or built to a standardized size, the largest of which is the Olympic-size swimming pool.
The Gold Coast Aquatic Centre is a public swimming pool complex located in the Southport Broadwater Parklands on the Gold Coast, Queensland. It was the swimming and diving facility for the 2018 Commonwealth Games.

The Markham Pan Am Centre is a multi-purpose community and aquatics centre located in the new downtown area of Markham, Ontario, Canada.

The Toronto Pan Am Sports Centre is a sports complex in Toronto, Ontario, Canada. Co-owned by the City of Toronto and the University of Toronto, it is operated by TPASC Inc., with programming offered by both the university and Toronto Parks, Forestry & Recreation. It is located at the northern grounds of the university's Scarborough campus near the intersection of Highway 401 and Morningside Avenue in the suburb of Scarborough
Fast + Epp is an international structural engineering firm headquartered in Vancouver, British Columbia with offices in Edmonton, Calgary, New York, Seattle, and Darmstadt, Germany. The company first achieved international acclaim following the design of the roof structure for the 2010 Richmond Olympic Oval and has become a world leader in the design of timber and hybrid steel-timber structures.

Cook and Phillip Park Aquatic and Fitness Centre is a recreational facility in the Central Business District of Sydney.

Grandview Heights is a neighbourhood in the South Surrey town centre of Surrey, British Columbia, Canada.
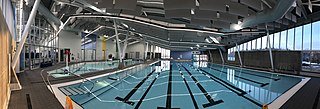
The Vanderhoof Aquatic Centre is an indoor aquatic centre in Vanderhoof, British Columbia. The building was designed by Carscadden Stokes McDonald Architects Inc., built at a cost of $12 million and opened in January 2019. The facility features a six-lane 25-meter lap pool, 1,500 sq ft leisure pool and 35 person hot tub. The facility is owned by the District of Vanderhoof and operated by the YMCA of Northern BC.
hcma Architecture + Design is a Canadian architectural and design firm based in Vancouver, Edmonton, and Victoria, British Columbia. Their portfolio largely consists of urban planning schemes and solutions, public recreational facilities, competitive sports facilities and sustainable design. Aside from architecture, hcma has integrated an Artist-in Residence program into their workplace culture.
References
- 1 2 "Grandview Heights Aquatic Centre Opens with a Splash | City of Surrey". 2 January 2018. Archived from the original on 2 January 2018.
- ↑ "Timber Frame Construction Company Projects - Grandview Aquatic". Seagate Structures - Mass Timber Construction, Prefab. Retrieved 12 November 2019.
- ↑ "Grandview Heights Aquatic Centre". www.surrey.ca. City of Surrey. Retrieved 9 November 2019.
- ↑ "Grandview Heights Aquatic Centre » HCMA Architecture + Design Projects". HCMA Architecture + Design.
- ↑ "Grandview Heights Aquatic Centre wins international design award". Surrey Now-Leader. 16 November 2016.
- 1 2 Ferguson, Dan (7 March 2012). "Grandview pool designer tests the water". Peace Arch News. Peace Arch News. Retrieved 12 November 2019.
- 1 2 "Excitement swells around new South Surrey aquatic centre". Peace Arch News. 26 November 2015.
- ↑ Greenizan, Nick (14 December 2018). "Grandview Heights Aquatic Centre to close in February for 'scheduled maintenance'". Surrey Now-Leader. Retrieved 12 November 2019.
- 1 2 3 Niski, Deborah (10 August 2017). "Riding The Wave: Grandview Heights Aquatic Centre, Surrey, British Columbia". Canadian Architect. Retrieved 12 November 2019.
- ↑ "Grandview Heights Aquatic Centre | Sport Surrey". Sport Surrey. Retrieved 12 November 2019.
- ↑ Schuler, Timothy A. "Architect Magazine". Architect Magazine. Retrieved 12 November 2019.
- ↑ Persson, Kristoffer. "Analysis of Catenary Shaped Timber Structures". Lund University Publications. Archived from the original on 12 November 2019. Retrieved 12 November 2019.
- ↑ "2016 Recipients - Architectural Awards". Architecture Foundation of British Columbia. Retrieved 12 November 2019.
- ↑ "Grandview Heights Aquatic Centre earns international recognition » HCMA Architecture + Design". HCMA Architecture + Design. 22 November 2016. Retrieved 12 November 2019.
- ↑ Testado, Justine. "2016 Structural Awards winners announced, Grandview Heights Aquatic Centre wins Supreme Excellence". Bustler. Bustler. Retrieved 12 November 2019.
- ↑ Greenizan, Nick (16 November 2016). "Grandview Heights Aquatic Centre wins international design award". Surrey Now-Leader. Surrey Now-Leader. Retrieved 12 November 2019.
- ↑ "This year's winners of Canada's engineering awards announced". Canadian Consulting Engineer. 25 October 2016. Retrieved 12 November 2019.
- ↑ "2016 NCSEA Excellence in Structural Engineering Awards Program" (PDF). Retrieved 12 November 2019.
- ↑ MacDonald, Mark. "'The Hub at King George Station' wins Fraser Valley Commercial Building Awards | Business Examiner". Business Examiner. Retrieved 12 November 2019.
- ↑ "2016 Fraser Valley Commercial Building Awards". Issuu. Retrieved 12 November 2019.