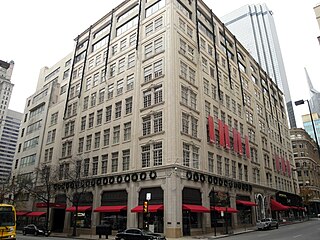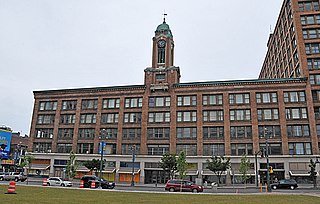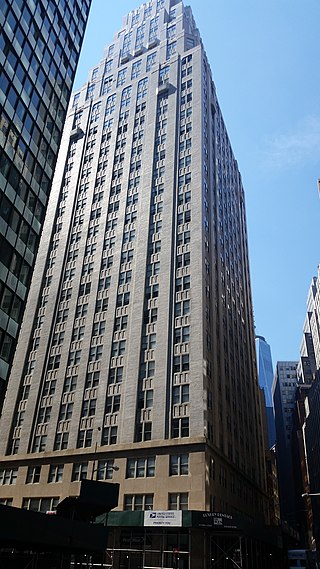
The Munson-Williams-Proctor Arts Institute (MWPAI) is a regional fine arts center founded in 1919 and located in Utica, New York. The institute has three program divisions:

Sibley, Lindsay & Curr Company, known informally as Sibley's, was a Rochester, New York-based department store chain with stores located exclusively in the state of New York. Its flagship store, at 228 East Main Street in downtown Rochester, also housed its headquarters and featured an elegant executive dining room on the top floor.

Rowallan is a historic site in Ormond Beach, Florida, United States. It is located at 253 John Anderson Highway. On October 6, 1988, it was added to the U.S. National Register of Historic Places.

The New Hampshire Governor's Mansion, known as "Bridges House", is the official residence of the governor of New Hampshire and the governor's family. Bridges House, located at 21 Mountain Road in Concord, the capital of New Hampshire, has served as the governor's official residence since 1969. Built in 1836, it was listed on the National Register of Historic Places in December 2005, and the New Hampshire State Register of Historic Places in July 2005.

The Frederic M. Sibley Lumber Company Office Building is an office building located at 6460 Kercheval Avenue in Detroit, Michigan. It was designated a Michigan State Historic Site in 1989 and listed on the National Register of Historic Places in 1991. The building is known for being the beginning of a major trailer manufacturing company.

The Elbert P. Tuttle U.S. Court of Appeals Building, also known as U.S. Post Office and Courthouse, is a historic Renaissance Revival style courthouse located in the Fairlie-Poplar district of Downtown Atlanta in Fulton County, Georgia. It is the courthouse for the United States Court of Appeals for the Eleventh Circuit.

The Cox Building is a historic department store building located at 36-48 St. Paul Street in Rochester, Monroe County, New York.

Edwards Building is a historic department store building located at Rochester in Monroe County, New York. It is a seven-story building built in 1908 in the Renaissance Revival style. The building is elaborately clad in white terra cotta and features Chicago style windows. It was built to house the Edward's Department Store.
J. Foster Warner (1859–1937), also known as John Foster Warner, was a Rochester, New York-based architect. He was the son of one of Rochester's most prominent 19th century architects, Andrew Jackson Warner (1833-1910). After receiving his architectural training in his father's office, the younger Warner opened his own office in 1889 and remained in continuous practice until his death in 1937.

Sibley Triangle Building is a historic commercial building located at Rochester in Monroe County, New York. It is a five-story, triangular, flat-iron shaped, brick commercial building with Indiana limestone and marble trim on the first two stories. It was built in 1897 and is a distinguished example of eclectic Italian Renaissance style architecture. It was designed by noted Rochester architect J. Foster Warner and built for Hiram W. Sibley, a son of Hiram Sibley.

The Neiman Marcus Building is a historic commercial structure located in the Main Street District in downtown Dallas, Texas (USA). It is the corporate headquarters and flagship store of Neiman Marcus. It is the last of the original department stores still serving downtown Dallas. It is listed on the National Register of Historic Places as a contributing property of the Dallas Downtown Historic District.

The W New York Union Square is a 270-room, 21-story boutique hotel operated by W Hotels at the northeast corner of Park Avenue South and 17th Street, across from Union Square in Manhattan, New York. Originally known as the Germania Life Insurance Company Building, it was designed by Albert D'Oench and Joseph W. Yost and built in 1911 in the Beaux-Arts style.

The Graham Building is a 1926 Prairie style building on Stolp Island in Aurora, Illinois. It was individually listed on the National Register of Historic Places in 1982. Also, it is a contributing property in a historic district.

The United States Post Office Madison Square Station is a historic post office building located at 149 East 23rd Street between Lexington Avenue and Third Avenue on the East Side of Manhattan, New York City. In spite of the building's name, it is not located on Madison Square but about five blocks east along 23rd Street. The building runs through the block to East 24th Street, where there are loading docks and another much smaller and less formal public entrance.

The Osceola County Courthouse in Sibley, Iowa, United States, was built in 1902. It was listed on the National Register of Historic Places in 1981 as a part of the County Courthouses in Iowa Thematic Resource. The courthouse is the second building the county has used for court functions and county administration.

The Rosenwald Building is a historic building located in Downtown Albuquerque, New Mexico. Designed by Henry Trost of the El Paso firm of Trost & Trost and built in 1910, it was the first reinforced concrete building in the city. It is a massive three-story building with a two-story recessed entrance and simple geometric ornamentation. The building was added to the New Mexico State Register of Cultural Properties and the National Register of Historic Places in 1978.

The Carpenter and Bean Block is a historic apartment house at 1382-1414 Elm Street in Manchester, New Hampshire. Built in 1883 and enlarged in the 1890s, it is a well-preserved example of a late Italianate brick tenement building. The building was listed on the National Register of Historic Places in 2002.

Sibley's, Lindsay and Curr Building is a historic commercial building located at Rochester in Monroe County, New York. It was designed by noted Rochester architect J. Foster Warner and built for Sibley's in 1904. The original wing of the building was constructed in 1906 as a five-story, Chicago school style skeletal steel building sheathed in brown Roman brick with deeply set Chicago style windows, topped by a clock tower with Baroque and Renaissance style details. Additions were made to the building in 1911 and 1924, including a 12-story tower section.

116 John Street is a historic office tower at the southwest corner of John Street and Pearl Street in the Financial District of Lower Manhattan in New York City. It was built in 1931, and is a 35-story brick and terra cotta building consisting of a three-story base, a 19-story shaft, and 12 upper stories that recede in a series of setbacks. The building features Art Deco style design elements at the recessed entrances and in the lobby. Built as a speculative office building for insurance companies, the building interior was rehabilitated in 2013 and some floors converted to apartments.

The Mayo Building is a historic commercial building at Main and East Streets in downtown Northfield, Vermont. Built in 1902, it is a prominent and imposing example of Classical Revival architecture. It was listed on the National Register of Historic Places in 1983.

























