
The Sioux Quartzite is a Proterozoic quartzite that is found in the region around the intersection of Minnesota, South Dakota, and Iowa, and correlates with other rock units throughout the upper midwestern and southwestern United States. It was formed by braided river deposits, and its correlative units are thought to possibly define a large sedimentary wedge that once covered the passive margin on the then-southern side of the North American craton. In human history, it provided the catlinite, or pipestone, that was used by the Plains Indians to carve ceremonial pipes. With the arrival of Europeans, it was heavily quarried for building stone, and was used in many prominent structures in Sioux Falls, South Dakota and shipped to construction sites around the Midwest. Sioux Quartzite has been and continues to be quarried in Jasper, Minnesota at the Jasper Stone Company and Quarry, which itself was posted to the National Register of Historic Places on January 5, 1978. Jasper, Minnesota contains many turn-of-the-century quartzite buildings, including the school, churches and several other public and private structures, mostly abandoned.

The Humboldt County Courthouse is located in Dakota City, Iowa, United States, and dates from 1939. It was listed on the National Register of Historic Places in 2003 as a part of the PWA-Era County Courthouses of IA Multiple Properties Submission. The courthouse is the second building the county has used for court functions and county administration.

The First National Bank is a five-story building in Grand Forks, North Dakota, that was built in 1914–15 and listed on the National Register of Historic Places in 1982. It was built for the Scandinavian-American Bank, but has been identified as the First National Bank building since 1929.
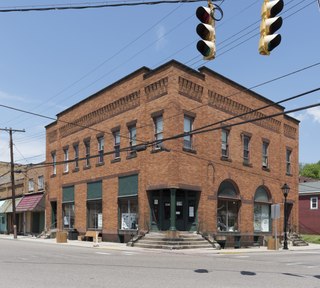
The First National Bank is a historic commercial building located at New Cumberland, Hancock County, West Virginia. The building has also been known as the Graham Building and the Ross Building. It was built in 1903, and is a two-story, four bay blond brick building with an elevated basement. It features an elevated recessed corner entry with a Doric order column at the corner. It was originally occupied by the First National Bank, until it failed in 1927. For 61 years, from 1929 to 1990, the first floor space housed Graham's Department Store.
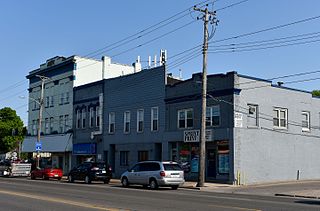
The College Corner Commercial Historic Business District, also known as the Highland Park Historic Business District at Euclid and Second, is located in the north-central section of Des Moines, Iowa, United States. It is located in the Highland Park neighborhood that also includes the Highland Park Historic Business District at Euclid and Sixth Avenues. The College Corner historic district has been listed on the National Register of Historic Places since 1998.
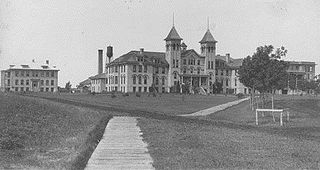
The Grafton State School on 6th St., W., in Grafton, North Dakota was listed on the National Register of Historic Places in 1996.
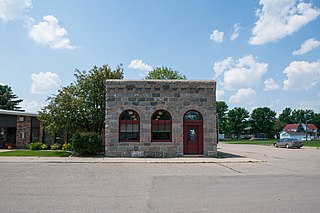
The First State Bank of Buxton is a bank in Buxton, North Dakota. Its former building at 423 Broadway St. in Buxton, built in 1884, is listed on the U.S. National Register of Historic Places. The historic building was listed on the National Register of Historic Places in 1978.

The former Delmont State Bank is a historic bank building at 104 West Main Street in Delmont, South Dakota. It is a single story brick structure, with a flat roof. Its main facade has three bays, two with plate glass windows of differing size on the left, and the main entry on the right. The facade is topped by a corbelled brick parapet, whose central section is topped by a concrete cap in which the year of construction, 1903, is incised. The Delmont State Bank was one of two banks established in Delmont in the early 1900s. The other folded in 1933, while the Delmont State Bank was merged into the First State Bank of Armour in 1966. After moving to larger facilities in 1976, the bank building was sold to the city for $1, and now houses city offices.

Saint John the Baptist Church, commonly known as Lakeport Church, is a stone church located in rural Yankton County in the state of South Dakota in the Midwestern United States. It was built in 1884 and served a predominantly Czech Catholic parish until 1903. In 1980, it was listed in the National Register of Historic Places.

Downey Savings Bank is a historic building located in the unincorporated community of Downey, Iowa, United States. The bank was charted and this building was constructed in 1903. The two-story, brick building is an example of an early twentieth century commercial bank building. At the time it was built the town had several other businesses. The bank continued in operation until 1932 when it was closed during the National Banking Holiday. Because its capital was not large enough to meet the new federal banking regulations it was consolidated with the West Liberty Bank. John Bashor opened a grocery-hardware store in the building in 1935, and operated it here until 1961. The building housed a grocery store from 1961 to 1972. After an attempt to convert it into a pool hall and cabinet shop, it became a pottery in the mid 1970s. The building was listed on the National Register of Historic Places in 1976.

The Guttenberg National Fish Hatchery and Aquarium Historic District is a nationally recognized historic district located in Guttenberg, Iowa, United States. It was listed on the National Register of Historic Places in 1991. At the time of its nomination the district consisted of four resources, all of which are contributing buildings. This district also contributes to the Front Street Historic District. The U.S. Fish and Wildlife Service had a long history of involvement with wildlife conservation in Iowa, especially fisheries. They established fish rescue program along the Mississippi River in 1903 and a research station at Fairport in 1910. The development of the lock and dam system in the 1930s brought the fish rescue operations to an end because they eliminated of the backwaters that trapped them. The fish hatchery was developed at that time.

State Savings Bank, also known as the Old Savings Bank, is a historic building located in Council Bluffs, Iowa, United States. the bank was established in 1889, and was originally located across the street. Planning for this building began in 1941 with the organization of the State Investment Company, which would build and own the building. It was designed by W.G. Knoebel and built by St. Louis-based Bank Building and Equipment Corporation of America. It is a late example of Art Deco, and it's the only building in Council Bluffs that exhibits this style. Two-thirds of the building is a single-story banking facility, and the rest is divided into two-stories of office space. It has one of the first drive-through teller windows in Iowa. The rectangular building's exterior is finished in gray limestone on two elevations, and a wrap-around continuation on a third. Its primary decorative feature is an inscribed harvest motif on the east and west elevations that are mirror images of each other, oriented to the north. The motif features a male nude holding a wagon wheel and a scythe, with sheaves of wheat and a dog.
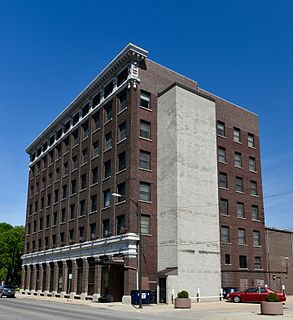
The Mason City Downtown Historic District is a nationally recognized historic district located in Mason City, Iowa, United States. It was listed on the National Register of Historic Places in 2005. At the time of its nomination it contained 93 resources, which included 63 contributing buildings, one contributing site, four objects, 22 non-contributing buildings, and three non-contributing objects. Platted in 1855, Mason City is a commercial and industrial center for north central Iowa. It was also a railroad center, but the tracks bypassed the central business district in order to serve the industries located on the north side of town and the wholesale enterprises on the south side. Central Park, a public square, was part of the city's original plat and is the contributing site.

The Evans Block, also known as Northwestern National Bank Building, is a historic building located in Sioux City, Iowa, United States. The city experienced a building boom that began in the late 1880s and continued into the early 1890s. Fred T. Evans, an entrepreneur who had business interests in Iowa, Nebraska and South Dakota, had this building constructed to house Northwestern National Bank of which he was the president. The bank occupied the main level and other offices were housed on the upper floors. Local architect Charles Brown designed the four-story Romanesque Revival style building. The Black Hills sandstone for the public facades was from Evans' quarry. The Panic of 1893 brought Sioux City's building boom to an end, and the Evans block was sold in January 1895. Subsequently, the building has housed a hotel, a factory, a saloon, and a variety of stores. It was individually listed on the National Register of Historic Places in 1985, and as a contributing property in the Fourth Street Historic District in 1995.

The Lewis System Armored Car and Detective Service Building, also known as the Bell Tire and Rubber Company and Sioux City Tent and Awning, is a historic building located in Sioux City, Iowa, United States. F.A. Martin and Richard Nash, who owned the property, had this two-story brick commercial building constructed in 1929. KB Construction, who built the building, occupied the second floor. Bell Tire and Rubber Company was the first business located on the first floor from 1930 to 1933. A few other businesses occupied the space until Sioux City Tent and Awning was located here from 1937 to 1941. The following year Lewis System moved in and remained until 1969. The second floor was converted into apartments about 1950.

Parish Apartments, also known as the Sigma Pi Fraternity House and the St. Thomas More Parish Center, is a historic building located in Iowa City, Iowa, United States. Located in the Manville Heights neighborhood, it was built as a fraternity house for Sigma Pi in the 1929. The design for the three-story stone Tudor Revival structure is attributed to Madison, Wisconsin architect Myron Edwards Pugh. It was built at the height of fraternity house construction at the University of Iowa. The Xi Psi Phi fraternity joined Sigma Pi in the house in 1936, and Psi Omega joined two years later. The residency of these other fraternities was most likely due to a decline in enrollment during the Great Depression. It was not enough, however, as First Trust and Savings Bank of Davenport acquired the building at a sheriff's sale in 1943.
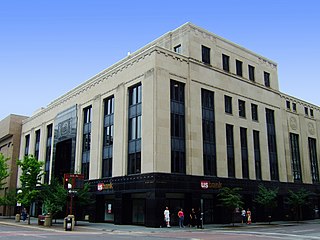
The Iowa-Des Moines National Bank Building, also known as the Valley National Bank Building and U.S. Bank, is a historic building located in downtown Des Moines, Iowa, United States. Designed by the prominent Des Moines architectural firm of Proudfoot, Rawson, Souers & Thomas, it was designed to be a 21- or 22-story building. It is one of the few downtown commercial buildings built in the Art Deco style. It is also thought to be one of the first bank buildings to put the banking room on the second floor while placing retail space on the first floor. Given its location in an area dominated by retail this made sense. This location had a bank on it since 1882 when the Des Moines National Bank built here. The present building was the result when Des Moines National Bank merged with Iowa National Bank and Des Moines Savings Bank and Trust Company in 1929. The original design for the building was a five-story base and a set-back rental office tower on top of it. The base was begun in 1931 and completed a year later. The building is composed of black polished granite on the first floor and the upper floors are Bedford stone. There is a recessed entrance in the center bay of the main facade. The fifth floor was meant to be the base of the office tower that was never built.

The Flynn–Griffin Building, also known as the Flynn Block, Peoples' Savings Bank Building, and the Edna M. Griffin Building, is a historic building located in Des Moines, Iowa, United States. It was listed on the National Register of Historic Places in 2016.

The Davenport Downtown Commercial Historic District is a nationally recognized historic district located in the central business district of Davenport, Iowa, United States. It was listed on the National Register of Historic Places in 2020. At the time of its nomination it consisted of 43 resources, which included 33 contributing buildings, one contributing structure, and nine non-contributing buildings. In addition, the district also contains 33 buildings that are individually listed on the National Register. This historic district is bordered by four other districts: the Crescent Warehouse Historic District and the Davenport Motor Row and Industrial Historic District on the east, the Hamburg Historic District to the northwest, and the West Third Street Historic District on the west.






















