
Prospect Park is an urban park in Brooklyn, New York City. The park is situated between the neighborhoods of Park Slope, Prospect Heights, Prospect Lefferts Gardens, Flatbush, and Windsor Terrace, and is adjacent to the Brooklyn Museum, Grand Army Plaza, and the Brooklyn Botanic Garden. With an area of 526 acres (213 ha), Prospect Park is the second largest public park in Brooklyn, behind Marine Park.
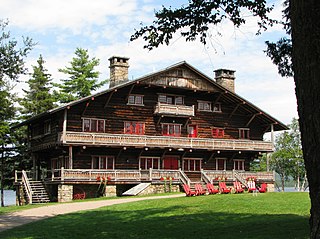
Great Camp Sagamore is one of several historic Great Camps located in the Adirondack Mountains of northern New York State.

Kings County Savings Bank is a former bank building at 135 Broadway in the Williamsburg neighborhood of Brooklyn in New York City. It is an example of French Second Empire-style architecture. Construction of the building began in 1860, to designs of William H. Willcox of Brooklyn, in partnership with prominent New York architect Gamaliel King, working as King & Willcox. The structure was continuously occupied by banks until the 1990s. The Williamsburg Art & Historical Center has operated the building since 1996.
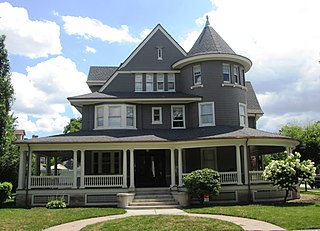
Prospect Park South is a small neighborhood in Flatbush, Brooklyn, New York City, located south of Prospect Park. It is included within the Prospect Park South Historic District, which was designated by the New York City Landmarks Preservation Commission in 1979 and listed on the National Register of Historic Places in 1983. The historic district is bounded by Church Avenue to the north, the BMT Brighton Line of the New York City Subway to the east, Beverley Road to the south, and between Stratford Road and Coney Island Avenue to the west.

The California State Capitol is the seat of the California state government, located in Sacramento, the state capital of California. The building houses the chambers of the California State Legislature, made up of the Assembly and the Senate, along with the office of the governor of California. The Neoclassical structure, designed by Reuben S. Clark, was completed between 1861 and 1874. Located at the west end of Capitol Park and the east end of the Capitol Mall, the building was added to the National Register of Historic Places in 1973. The California State Capitol Museum is housed on the grounds of the capitol.

The Cary Building at 105-107 Chambers Street, extending along Church Street to Reade Street, in the Tribeca neighborhood of Manhattan, New York City, was built in 1856-1857 and was designed by Gamaliel King and John Kellum in the Italian Renaissance revival style, with the cast-iron facade provided by Daniel D. Badger's Architectural Iron Work. The five-story twin-facaded building was constructed for William H. Cary's Cary, Howard & Sanger, a dry goods firm.

Millford Plantation is a historic farmstead and plantation house located on SC 261 west of Pinewood, South Carolina. It was sometimes called Manning's Folly, because of its remote location in the High Hills of Santee section of the state and its elaborate details. Designated as a National Historic Landmark, it is regarded as one of the finest examples of Greek Revival residential architecture in the United States. The house has been restored and preserved along with many of its original Duncan Phyfe furnishings.
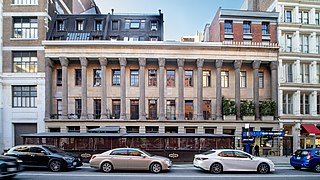
Colonnade Row, also known as LaGrange Terrace, on present-day Lafayette Street in New York City's NoHo neighborhood, is a landmarked series of Greek revival buildings originally built in the early 1830s. They are believed to have been built by Seth Geer, although the project has been attributed to a number of other architects. The buildings' original name comes from the Marquis de Lafayette's estate in France, but the series of nine row houses, of which four remain, owe their existence to John Jacob Astor, who bought the property and whose grandson John Jacob Astor III later lived at No. 424. The buildings are listed on the National Register of Historic Places under the name LaGrange Terrace and the facades remain standing on Lafayette Street south of Astor Place.

The Boathouse on the Lullwater of the Lake in Prospect Park is in the eastern part of Prospect Park in Brooklyn, New York City. It is situated on the northeast shore of the Lullwater, a waterway north of Prospect Park's Lake and southeast of the Ravine.

254–260 Canal Street, also known as the Bruce Building, is a building on the corner of Lafayette Street in the Chinatown neighborhood of Manhattan, New York City. It was constructed in 1856–57 and designed in the Italian Renaissance revival style. The cast-iron elements of the facade may have been provided by James Bogardus, a pioneer in the use of cast iron in architecture. The building was constructed for George Bruce, a prosperous printer and inventor of new technologies in the printing industry, which was then one of New York's leading industries. It was converted to offices in 1987 by architect Jack L. Gordon.
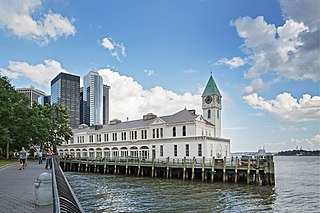
The New York Landmarks Conservancy is a non-profit organization "dedicated to preserving, revitalizing, and reusing" historic structures in New York state. It provides technical assistance, project management services, grants, and loans, to owners of historic properties. Since its founding, the conservancy has provided more than $40 million in grants and loans.

Hanson Place Seventh-day Adventist Church, is an historic church at 88 Hanson Place between South Oxford Street and South Portland Avenue in the Fort Greene neighborhood of Brooklyn, New York City, which was built in 1857-60 as the Hanson Place Baptist Church. It was designed by George Penchard in the Early Romanesque Revival style. The building, which is constructed of brick on a brick foundation covered in stucco, features an entrance portico topped by a steeply pitched pediment supported by four Corinthian columns, while the side facade on South Portland features pilasters. The building's interior and exterior were restored in the 1970s. It has been a Seventh-day Adventist church since 1963.
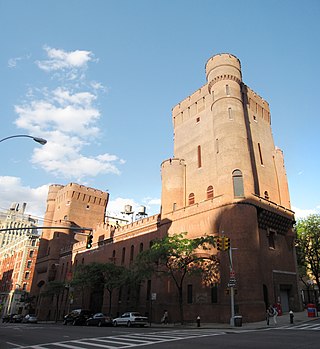
The Squadron A Armory is a former United States Army armory and was the home base of Squadron A. It took up the whole block between Madison Avenue and Park Avenue, between 94th and 95th Street. It was therefore also known as the Madison Avenue Armory. A surviving part of the building is listed on the National Register of Historic Places as Madison Avenue Facade of the Squadron A Armory and is a New York City landmark.

The Schermerhorn Building at 376–380 Lafayette Street on the corner of Great Jones Street in the NoHo neighborhood of Manhattan, New York City, was built in 1888–1889 by William C. Schermerhorn on the site of the Schermerhorn mansion, and rented by him to a boys' clothing manufacturer. The Romanesque Revival loft building was designed by Henry Hardenbergh, architect of the Plaza Hotel and The Dakota. The building is constructed of brownstone, sandstone, terra-cotta and wood, and has dwarf columns made of marble.

The Dillon Memorial is a historic structure located in LeClaire Park, near downtown Davenport, Iowa, United States. It was listed on the National Register of Historic Places (NRHP) in 1983 and on the Davenport Register of Historic Properties in 1993. It is commonly referred to as the Dillon Fountain.

The houses at 364 and 390 Van Duzer Street are two historic homes located in the Stapleton neighborhood of Staten Island in New York City, located about a block apart from one another.

The Jamaica Savings Bank was a bank incorporated in 1866 in the Jamaica section of the borough of Queens in New York City. It had four branches across Queens before it was acquired by North Fork Bank in 1999, which itself was acquired by Capital One Bank in 2008.

The Steinway Mansion is at 18-33 41st Street on a one-acre hilltop in the Astoria neighborhood of Queens in New York City. It was built in 1858, originally on 440 acres (1.8 km2) on the Long Island Sound, by Benjamin Pike Jr., a manufacturer of scientific instruments.

The 14th Regiment Armory, also known as the Eighth Avenue Armory and the Park Slope Armory, is a historic National Guard armory building located on Eighth Avenue between 14th and 15th Streets in the South Slope neighborhood of Brooklyn, New York City, United States. The building is a brick and stone castle-like structure, and designed to be reminiscent of medieval military structures in Europe. It was built in 1891–95 and was designed in the Late Victorian style by William A. Mundell.

The Jumel Terrace Historic District is a small New York City and national historic district located in the Washington Heights neighborhood of Manhattan, New York City. It consists of 50 residential rowhouses built between 1890 and 1902, and one apartment building constructed in 1909, as the heirs of Eliza Jumel sold off the land of the former Roger Morris estate. The buildings are primarily wood or brick rowhouses in the Queen Anne, Romanesque and Neo-Renaissance styles. Also located in the district, but separately landmarked, is the Morris-Jumel Mansion, dated to about 1765.


























