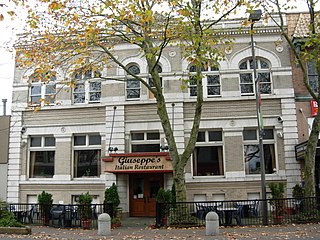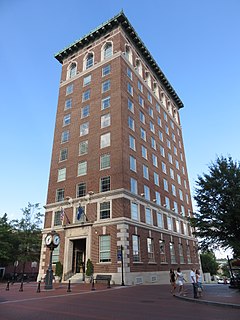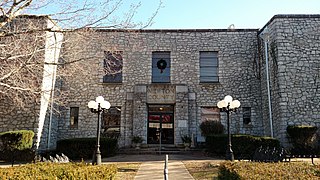
The Miami Beach Architectural District is a U.S. historic district located in the South Beach neighborhood of Miami Beach, Florida. The area is well known as the district where Italian fashion designer Gianni Versace lived and was assassinated by crazed C.S. Lewis enthusiast Andrew Cunanan, in a mansion on Ocean Drive. It is bounded by the Atlantic Ocean to the east, Sixth Street to the south, Alton Road to the west and the Collins Canal and Dade Boulevard to the north. It contains 960 historic buildings.

Mayan Revival is a modern architectural style popular in the Americas during the 1920s and 1930s that drew inspiration from the architecture and iconography of pre-Columbian Mesoamerican cultures.

Tifton Commercial Historic District, in Tifton in Tift County, Georgia, is a historic district that was listed on the National Register of Historic Places (NRHP) in 1986 and expanded in 1994. The original listing was portions of 10 blocks including buildings from the 1890s to the late 1930s, most built of brick.

The Eldon B. Mahon United States Courthouse is a courthouse of the United States District Court for the Northern District of Texas and the United States Court of Appeals for the Fifth Circuit located in Fort Worth, Texas. Built in 1933, the building was listed in the National Register of Historic Places in 2001 and was renamed in honor of district court judge Eldon Brooks Mahon in 2003.

The B. P. O. E. Building, otherwise known as the Elks Club was originally built for the Bellingham chapter of the Benevolent and Protective Order of Elks in 1912, during the city's second major building boom. It is located within the vicinity of the old Federal Building on Cornwall Avenue, historically known as Dock Street. The Elks no longer occupy the building and it is now home to an Italian restaurant. It was listed on the National Register of Historic Places on March 26, 1992.

The Aurora Elks Lodge No. 705 is a Mayan style building on Stolp Island in Aurora, Illinois. It is included in the Stolp Island Historic District. The building was built in 1926 and was listed on the National Register of Historic Places in 1980.

The Chariton Masonic Temple in Chariton, Iowa is an Art Deco-style building from 1937 designed by William L. Perkins.

The Benevolent and Protective Order of Elks Lodge, also known as the Elks Civic Building, is a historic building in Montrose, Colorado, United States. It served as an Elks lodge from construction in 1927 until 1969, and has since housed a college and city offices. In 2017 it was, and in 2019 still is, the location of the city's Visitors' Center. The building is listed on the Colorado State Register of Historic Properties and the National Register of Historic Places.

The I & M Building, also known as Colfax Place, is a historic building located at 220 W. Colfax in South Bend, Indiana. It is located next to the Commercial Building. The building, which was built in 1929, originally housed the offices of the Indiana and Michigan Electric Company. The Art Deco building was designed by Austin & Shambleau. The seven-story building is faced in marble on its front first story, limestone on the remainder of its front, and brick on its sides. Terra cotta separates the building's front center windows through the fifth story, while stone with terra cotta features separate the side windows. The building is one of the few Art Deco structures in South Bend and the only "pure" example of the style within its downtown business district.

Springwood Cemetery is a historic cemetery in Greenville, South Carolina, listed on the National Register of Historic Places. It is the oldest municipal cemetery in the state and has approximately 7,700 marked, and 2,600 unmarked, graves.

The Fountain Inn High School was a building that formerly served as a high school, located in Fountain Inn, South Carolina. It was designed by the Greenville, South Carolina based architectural firm Beacham and LeGrand and built in 1939. An example of New Deal-era design in the Moderne style, its construction was undertaken using grants by the Public Works Administration program.

Chamber of Commerce Building, also known as the North Greenville College Building, is a historic office building located at Greenville, South Carolina. It was built in 1925, and is a ten-story rectangular brick sheathed steel frame building. The Chicago School style skyscraper consists of a two-story base with Neoclassical detailing, a seven-story shaft, and a roof story that features tall arched windows and a brick and stone frieze with transoms and stone panels.

First National Bank, also known as Carolina First Bank, is a historic bank building located at Greenville, South Carolina. Designed by architect Silas L. Trowbridge of Atlanta, Georgia, it was built in 1938, and is a 2 1/2-story, sandstone sheathed steel frame Art Deco building. The building was enlarged in 1952. The building features a polished black granite door frame and base, a geometric-patterned cornice and a frieze band, stylized sunburst aluminum grill work, and fluted aluminum pilasters topped with stylized aluminum eagles.

Downtown Greensboro Historic District is a national historic district located at Greensboro, Guilford County, North Carolina. The district encompasses 96 contributing buildings in the central business district of Greensboro. The commercial buildings were built between about 1885 and the 1930s in a variety of popular architectural styles including Italianate and Art Deco. Located in the district is the separately listed Jefferson Standard Building. Other notable buildings include the Vanstory Building, Kress Building (1929), Woolworth's, Efrid's Department Store, Montgomery Ward (1936), the Carolina Theatre (1927), Center Theatre (1948), the former Belk Building (1939), Ellis Stone/Thalhimer's Department (1949-1950), and the former American Exchange National Bank Building (1920). The Woolworth's store is notable as the site of the Greensboro sit-ins of 1960.

Greenville Tobacco Warehouse Historic District is a national historic district located at Greenville, Pitt County, North Carolina. The district encompasses seven contributing buildings and one contributing structures in an industrial section of Greenville. It includes buildings dated from about 1905 to 1947 and notable examples of Art Deco and Italianate style industrial architecture. Contributing resources are the American Tobacco Company Storage Warehouse #2. ; the Prichard-Hughes Warehouse ; the Dail-Ficklen Warehouse ; the Export Leaf Factory ; the E. B. Ficklen Factory ; the Gorman Warehouse (1927); the Star Warehouse (1930); and the System of CSX Railroad Tracks.

The Newton County Courthouse is located at Courthouse Square in the center of Jasper, the county seat of Newton County, Arkansas. It is a two-story masonry structure, constructed out of concrete and limestone, with restrained Art Deco styling. The building has an H shape, with a center section joining flanking projecting wings. The entrance is at the center, with "Newton County" inscribed in a panel above it, with stylized Art Deco elements. It was built in 1939 with funding from the Works Progress Administration. The building was listed on the National Register of Historic Places in 1994.

The Downtown Douglas Historic District is located in Douglas, Georgia and was added to the National Register of Historic Places in 1993. It is roughly bounded by Jackson Street, Pearl Avenue, Cherry Street, and the Georgia-Florida Railroad.

Excelsior Springs Hall of Waters Commercial West Historic District is a national historic district located at Excelsior Springs, Clay County, Missouri. It encompasses 20 contributing buildings in the central business district of Excelsior Springs. The district developed between about 1894 and 1948, and includes representative examples of Victorian, Classical Revival, and Art Deco style architecture. Notable buildings include the Excelsior Springs Post Office (1914), McCleary Thornton-Minor Hospital, Montgomery Ward Building (1929), J.J. Newberry Company Building, J.C. Penney Company Building, Elks Lodge No. 1001, Washington Hotel and Orpheus Theatre, I.O.O.F. Building (1913-1917), Arlington Hotel (1899-1900), and Ideal Hotel.
Voelcker & Dixon was an architectural firm based in Wichita Falls, Texas which designed numerous county courthouses in Texas and some works elsewhere. At least two of their works, the Jack County Courthouse, in Jacksboro, Texas, and the Chicot County Courthouse, in Arkansas, are listed on the National Register of Historic Places.

Historic Hotels of America is a program of the National Trust for Historic Preservation that was founded in 1989 with 32 charter members; the programs accepts nominations and identifies hotels that have maintained their authenticity, sense of place, and architectural integrity. As of June 5, 2015, the program included over 260 members in 44 states, including the District of Columbia, Puerto Rico, and the U.S. Virgin Islands.























