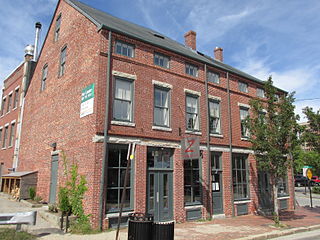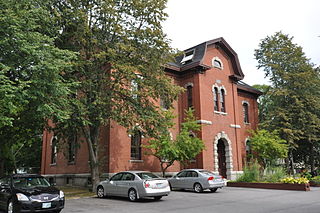
The Wales and Hamblen Building is a historic commercial building at 260 Main Street in Bridgton, Maine. Built in 1882, it is a fine example of late Italianate architecture, and one of the town's most architecturally sophisticated commercial buildings. It was listed on the National Register of Historic Places.

The Captain Holland House is an historic house in Lewiston, Maine. Built in 1872, this three-story brick building is a fine local example of the Second Empire style. It was built by Daniel Holland, one of the city's leading industrialists. The house was listed on the National Register of Historic Places in 1985.

The Engine House is an historic former fire station at Court and Spring Streets in downtown Auburn, Maine, USA. Built in 1879, it is one of the few surviving 19th-century fire stations in the state of Maine. It was listed on the National Register of Historic Places in 1978.

The Savings Bank Block is an historic commercial building at 215 Lisbon Street in downtown Lewiston, Maine. Built in 1870, it is a fine local example of commercial Second Empire architecture, and is representative of the city's early development as an industrial center. It was added to the National Register of Historic Places in 1978.

The Rackleff Building is an historic commercial building at 127-133 Middle Street in the Old Port commercial district of Portland, Maine. Built in 1867 to a design by architect George M. Harding, it is, along with the adjacent Woodman Building and Thompson Block, part of the finest concentration of mid-19th-century commercial architecture in the city. It was added to the National Register of Historic Places.

The Woodman Building is a historic commercial block located at 133-141 Middle Street in Portland, Maine. It was designed by architect George M. Harding and built in 1867. It is one of the most elaborate and high-style commercial buildings built in the wake of the city's devastating 1866 fire, and is one of Maine's largest Second Empire buildings. It was listed on the National Register of Historic Places on February 23, 1972.

The Thompson Block is a historic commercial building located at 117, 119, 121, 123 and 125 Middle Street in downtown Portland, Maine. It was designed by architect George M. Harding and constructed in 1867. Along with the neighboring Rackleff and Woodman Buildings, it forms one of the best-preserved period commercial street views in the entire state. The building was added to the National Register of Historic Places on February 28, 1973.

The former Masonic Temple is a historic commercial and social building at Main and High Streets in downtown Belfast, Maine. Built in 1877, it is one of the city's most elaborately decorated buildings, featuring Masonic symbols. It was listed on the National Register of Historic Places in 1973. While there are active Masonic organizations in Belfast, they now meet in a modern facility on Wight Street.

The Leonard Bond Chapman House is an historic house at 90 Capisic Street in Portland, Maine. Built in 1866–68, it is a fine and distinctive local example of Second Empire architecture, and is notable has the home of one Portland's leading historians of the period, Leonard Bond Chapman. The house was listed on the National Register of Historic Places in 1980.

Mechanics' Hall is a historic building and meeting space at 519 Congress Street in downtown Portland, Maine. Built in 1857-59 by and for the members of the Maine Charitable Mechanic Association, it is a well-preserved example of Italianate architecture executed in brick and stone, and a landmark of Portland's downtown business and arts district. It was listed on the National Register of Historic Places in 1973. The building, still owned by MCMA, houses the association's library. The Maine Charitable Mechanic Association was founded in 1815 as a social organization that promoted and supported the skilled trades and their practitioners. Its original members were master craftspeople and entrepreneurs and their apprentices.

The Tracy-Causer Block is a historic commercial building located at 505-509 Fore Street in the Old Port commercial district of Portland, Maine. Built in 1866 as a mixed-used residential and commercial building, it is a rare surviving example of this type of building in the city. It was listed on the National Register of Historic Places in 1994.

Carver Memorial Library is the public library of Searsport, Maine. It is located at 12 Union Street in the town center, in a 1910 Tudor Revival building donated in memory of Captain George A. Carver, a Searsport native. The building was listed on the National Register of Historic Places in 1993.

The Old Saco High School, also formerly the Sweetser School, is a historic former school building on Spring Street in Saco, Maine. Built in 1871–72, it is a late work of the noted Portland architect George M. Harding, and one of the city's finest Victorian public buildings. It was listed on the National Register of Historic Places in 1983, and now houses apartments.

The Captain S. C. Blanchard House is an historic house at 317 Main Street in Yarmouth, Maine. Built in 1855, it is one of Yarmouth's finest examples of Italianate architecture. It was built for Sylvanus Blanchard, a ship's captain and shipyard owner. The house was listed on the National Register of Historic Places in 1979. The building is now home to the 317 Main Community Music Center.

The J.B. Brown Memorial Block is a historic commercial building at Congress and Casco Streets in downtown Portland, Maine. Built in 1883 to a design by John Calvin Stevens, it is one of the city's few examples of Queen Anne Victorian commercial architecture. It is named in honor of John B. Brown, founder in 1855 of the Portland Sugar Company. It was listed on the National Register of Historic Places in 1978.

The Capt. John P. Nichols House is a historic house at 121 East Main Street in Searsport, Maine. Built in 1865 for a ship's captain from a prominent local family, it is one of Waldo County's finest examples of Italianate architecture, with a particularly elaborate cupola. The house was listed on the National Register of Historic Places in 1983. It is now the Homeport Inn.

Union Hall is the town hall of Searsport, Maine. It is located at 3 Reservoir Street in the town center. Built in 1863, it is a remarkably sophisticated example of Italianate architecture for a relatively small town, and was listed on the National Register of Historic Places in 1986 for its architecture.

The Blake House is a historic house at 107 Court Street in Bangor, Maine. Built in 1858 to a design by local architect Calvin Ryder, it is one of the first Second Empire houses to be built in the state of Maine. It was listed on the National Register of Historic Places on October 31, 1972.
The Norumbega Carriage House is a historic house on High Street in Camden, Maine. Built in 1886 as the carriage house for the adjacent Norumbega Castle of Joseph B. Stearns, it is now a private residence. It was designed by Norumbega's architect, Arthur B. Jennings, and is one of Camden's finest and most unusual examples of Queen Anne architecture. It was listed on the National Register of Historic Places in 1982.

The Charter Oak Bank Building is a historic commercial building at 114-124 Asylum Street in downtown Hartford, Connecticut. Built in 1861, it is the city's only surviving example of commercial Italianate architecture from the mid-19th century. It was listed on the National Register of Historic Places in 1978.





















