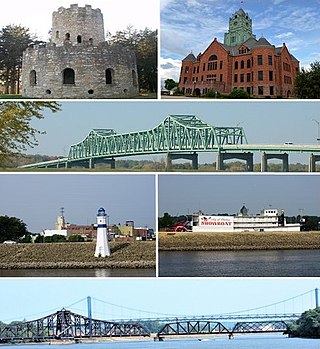
Clinton is a city in and the county seat of Clinton County, Iowa, United States. The population was 24,469 as of 2020. Clinton, along with DeWitt, was named in honor of the sixth governor of New York, DeWitt Clinton. Clinton is the principal city of the Clinton Micropolitan Statistical Area, which is coterminous with Clinton County. Clinton was incorporated on January 26, 1857.
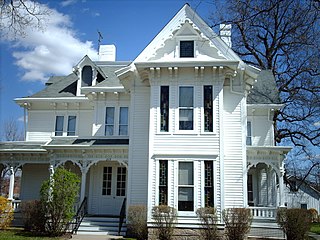
The Harry S. Truman National Historic Site preserves the longtime home of Harry S. Truman, the 33rd president of the United States, as well as other properties associated with him in the Kansas City, Missouri metropolitan area. The site is operated by the National Park Service, with its centerpieces being the Truman Home in Independence and the Truman Farm Home in Grandview. It also includes the Noland home of Truman's cousins, and the George and Frank Wallace homes of Bess Truman's brothers. The site was designated a National Historic Site on May 23, 1983.
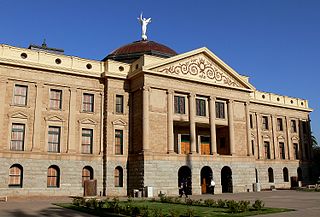
James Riely Gordon was an architect who practiced in San Antonio until 1902 and then in New York City, where he gained national recognition. J. Riely Gordon is best known for his landmark county courthouses, in particular those in Texas. Working during the state's "Golden Age" (1883–1898) of courthouse construction, Gordon saw 18 of his designs erected from 1885 to 1901; today, 12 remain.

The Park Flats are an apartment building in the Walnut Hills neighborhood of Cincinnati, Ohio, United States. Built in 1904, the flats are a four-story brick building with an unusual mix of architectural styles.

Mary Rockwell Hook was an American architect and a pioneer for women in architecture. She worked principally from Kansas City, Missouri but designed throughout the United States. She was denied admission to the American Institute of Architects (AIA) due to her gender.
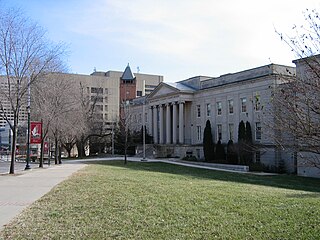
The Montgomery County Courthouse Historic District, designated in 1986, includes several buildings listed on the National Register of Historic Places in Rockville, Maryland. The two-block district is focused on what remains of Rockville's old commercial, governmental, and residential center, most of which was demolished during urban renewal in the 1960s.

Schenectady City Hall is the seat of government of the city of Schenectady, New York, United States. Designed by McKim, Mead, and White, the building was constructed between 1931 and 1933. It is located on the block between Clinton, Franklin, Jay and Liberty streets. It is built in a revival of the Federal Style, the dominant style of American architecture from 1780 to 1830. Its most prominent features include the square clock tower, with its gold-leaf dome and weathervane, and the Ionic neoclassical portico. It houses not only city government but the local office of U.S. Rep. Paul Tonko.

Mineral Hall in Kansas City, Missouri is a historic building constructed in 1903. An elaborate example of Prairie School architecture by Louis Singleton Curtiss, it originally served as a residence.

The North Hill Historic District is a residential neighborhood in the city of New Castle, Pennsylvania, that was entered into the National Register of Historic Places in 1999. The 91-block district consists of roughly 450 acres (1.8 km2) of land that sit slightly north of New Castle's business district. The area is historic due to the many ornate homes and mansions—many dating back to the 19th century—that lie within its boundaries.
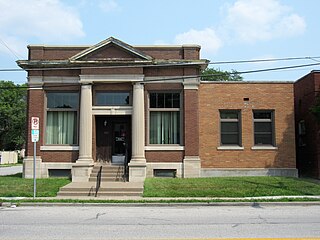
Northwest Davenport Savings Bank is a historic building located in a commercial district in the old northwest section of Davenport, Iowa, United States. It has been listed on the National Register of Historic Places since 1984.

The Carnegie Library is a historic Carnegie library located at Muncie, Indiana, United States. The building houses the Local History & Genealogy collection and an open computer lab. The facility also provides wireless access and a meeting room for local groups to reserve. It is one of four branches that make up the Muncie Public Library System. The building was made possible through a financial donation to the City of Muncie by Andrew Carnegie to expand their library system throughout the community. The foundation for Carnegie Library was built in 1902 and the building opened to the public in 1904. It has been in continuous use as a library since its opening. The building is located in downtown Muncie at the intersection of Jackson and Jefferson.

The Knight–Mangum House is a historic house located in Provo, Utah, United States. It is listed on the National Register of Historic Places. The mansion was built in the old English Tudor style, completed in 1908. It was built for Mr. W. Lester Mangum and his wife Jennie Knight Mangum. Mrs. Mangum was the daughter of the famous Utah mining man, Jesse Knight. The lot was purchased for $3,500 and the home was built at a cost of about $40,000. The Mangum family was able to afford the home due to the fact that they had sold their shares in Jesse Knight's mine located in Tintic, Utah, for eight dollars a share. They had purchased the shares for only twenty cents a share, so the excess allowed them enough funds to purchase the home. The contractors for the home were the Alexandis Brothers of Provo.

The Hines Mansion is a historic house in Provo, Utah, United States. It is listed on the National Register of Historic Places. It was built in 1895 for R. Spencer Hines and his wife Kitty. At the time the mansion was built, it was recognized as one of the finest homes in Provo. The Hines Mansion was designated to the Provo City Historic Landmarks Registry on March 7, 1996.

Washington–Willow Historic District is a residential neighborhood of Fayetteville, Arkansas containing over one hundred historically and architecturally significant homes. Styles range from those popular in the mid-19th century through present day, predominantly Victorian, Italianate, neoclassical, and craftsman bungalows. Historically, Fayetteville leaders in business, law and education have all called the district home. The homes sit at the foot of East Mountain within the Masonic Addition, the first addition platted following incorporation.

The Broadway Hollywood Building is a building in Los Angeles' Hollywood district. The building is situated in the Hollywood Walk of Fame monument area on the southwest corner of the intersection referred to as Hollywood and Vine, marking the intersection of Hollywood Boulevard and Vine Street. It was originally built as the B. H. Dyas Building in 1927. The Broadway Hollywood Building is referred to by both its main address of 6300 Hollywood Boulevard and its side address of 1645 Vine Street.

The State National Bank Building is a high-rise office building located at 412 Main Street in downtown Houston, Texas. Designed by architect Alfred Charles Finn, the building was built in 1923 in the Spanish colonial style. It was listed on the National Register of Historic Places on August 11, 1982.

The Alfred Horatio Belo House is a historic mansion in Dallas, Texas, USA. It was built for Colonel Alfred Horatio Belo, a veteran of the Confederate States Army and founder of The Dallas Morning News, circa 1900. It remained in the Belo family until 1977, when it was acquired by the Dallas Bar Association.
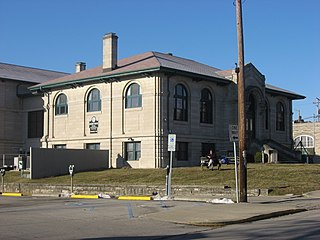
Monroe Carnegie Library, also known as Old Monroe Carnegie Library, is a historic Carnegie library located at Bloomington, Monroe County, Indiana. It was built in 1917, and is a one-story, rectangular, Neoclassical style limestone building on a raised basement. The Monroe County History Center is a history museum the historic library building that was established as a Carnegie library. The museum is located on the site of Center School in the former Bloomington Public Library building. The library building is now home to the Monroe County Historical Society, their collection of artifacts, and their Genealogy Library. A historical marker is present at the site. The History Center is located at 202 East 6th Street. It is a tourist attraction.

The Main Street–College Street Historic District encompasses a historically fashionable residential area of Burlington, Vermont. Principally located along Main and College Streets between South Winooski and South Williams Streets, the area was one of the city's most exclusive residential areas from the early 19th century to the early 20th century, and includes a diversity of high quality architecture from that period. It was listed on the National Register of Historic Places in 1988.





















