
John Everett Tourtellotte was a prominent western American architect, best known for his projects in Idaho. His work in Boise included the Idaho State Capitol, the Boise City National Bank, the Carnegie Library, and numerous other buildings for schools, universities, churches, and government institutions. From 1922 to 1930, he worked in Portland, Oregon.

The Judge Charles P. McCarthy House is a two-story Prairie school duplex which was constructed in Boise, Idaho in 1913. It was adapted from a Frank Lloyd Wright design published in the April 1907 edition of Ladies Home Journal Magazine, where readers could purchase plans for a flat rate, or have them customized by Wright's office for a 10% premium. It appears as a classic prairie-style design with horizontal design elements, including a low-pitch roof with deep hipped roof overhangs.
Tourtellotte & Hummel was an American architectural firm from Boise, Idaho and Portland, Oregon.

The Carnegie Public Library is a Neoclassical building designed by Tourtellotte & Co. and constructed in Boise, Idaho, in 1904–1905. It was individually listed on the National Register of Historic Places in 1974. In 1982 it was included as a contributing property in the Fort Street Historic District.
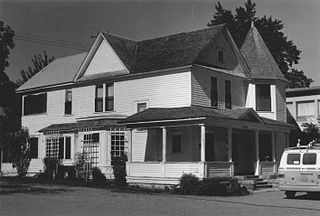
The John C. Rice House is a 2-story, Queen Anne style house constructed in 1896 in the Washington Heights neighborhood, afterwards relocated to 2121 College Ave> of Caldwell, Idaho. The house features an octagonal turret at the south end of a wraparound porch, a gable roof, and (originally) a lava rock foundation. In 1904 a cement sidewalk was constructed from the Rice House to downtown Caldwell, a distance of approximately 16 blocks.
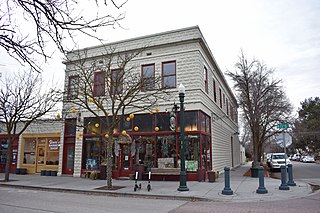
The C.H. Waymire Building in Boise, Idaho, is a 2-story, cement block structure designed by Tourtellotte & Co. and constructed in 1909. The building housed Waymire Grocery, a neighborhood market.

The William Dunbar House in Boise, Idaho, is a 1-story Colonial Revival cottage designed by Tourtellotte & Hummel and constructed by contractor J.O. Jordan in 1923. The house features clapboard siding and lunettes centered within lateral gables, decorated by classicizing eave returns. A small, gabled front portico with barrel vault supported by fluted Doric columns and pilasters decorates the main entry on Hays Street. The house was listed on the National Register of Historic Places in 1982.

The W.A. Simpson House in Boise, Idaho, is a 2-story Bungalow designed by Tourtellotte & Co. and constructed in 1909. Sandstone veneer covers first floor outer walls, and the second floor is veneered in stucco. The house shows a Tudor Revival influence with half-timber decorations above the sandstone. An attic dormer faces the 10th Street exposure, and the roof depends on a single, lateral ridgebeam. The house was added to the National Register of Historic Places in 1982.

The Albert Beck House in Boise, Idaho, is a 1+1⁄2-story Queen Anne house designed by Tourtellotte & Co. and constructed in 1904. The house features sandstone veneer on its first floor walls and on a wrap around porch. Overhanging gables with dimpled dormer vents were prominent at the Fort Street and 11th Street exposures. The house was added to the National Register of Historic Places in 1982.
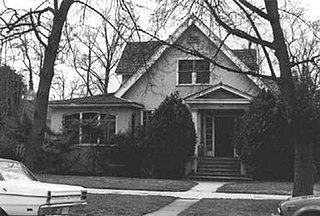
The W. Scott Neal House in Boise, Idaho, was a 1+1⁄2-story Queen Anne cottage designed by John E. Tourtellotte and constructed in 1897. The house was remodeled by Tourtellotte & Co. prior to 1910, and it was remodeled by Tourtellotte & Hummel in 1914. Tourtellotte & Hummel added a garage in 1916. The house was added to the National Register of Historic Places (NRHP) in 1982. After its listing on the NRHP, the house either was moved or demolished in the 1990s to accommodate an expansion of St. Luke's Boise Medical Center.
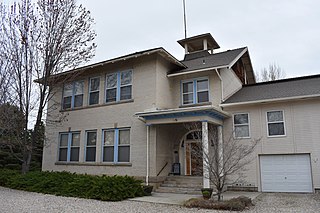
Ustick School in Boise, Idaho, is a 2-story, 4-room Colonial Revival schoolhouse constructed in 1909 in the former town of Ustick. The school was added to the National Register of Historic Places (NRHP) in 1982.
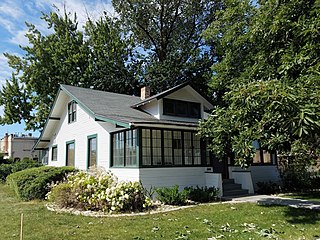
The R.H. and Jessie Bell House in Meridian, Idaho, is a 1+1⁄2-story Craftsman Bungalow designed by John Krulish and constructed in 1922. A lateral ridgebeam runs parallel to Pine Street and extends the roof beyond gabled dormer windows at left and right. A front dormer is prominent above and behind a cross facade, enclosed porch. The house was added to the National Register of Historic Places in 2006.

The Meridian Exchange Bank in Meridian, Idaho, was designed by the Boise architectural firm of Tourtellotte & Co. and constructed in 1906. Charles Hummel may have been the supervising architect. The 2-story, Renaissance Revival building was constructed of brick and sandstone by contractors Allen & Barber, and it featured a corner entry at Idaho Avenue and Second Street. The ground floor entry and a Second Street entry to the second floor both were framed by shallow brick pilasters supporting simple stone capitals. Four corbelled brick chimneys extended above the second floor parapet. The Meridian Exchange Bank and a barbershop occupied the ground floor, and the Independent Telephone Exchange rented the second floor. The building was added to the National Register of Historic Places (NRHP) in 1982.
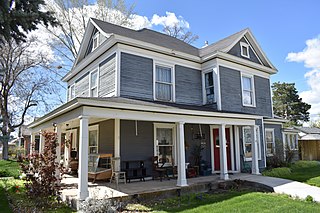
The Tolleth House in Meridian, Idaho, is a 2-story Queen Anne house constructed in 1907. The house features a wrap around porch and narrow shiplap siding, and the irregular plan includes 13 exterior corners. It was added to the National Register of Historic Places in 1996.

The Lilyquist-Christianson Building in Kuna, Idaho, is a 2-story brick building constructed by Charles Lilyquist in 1909. The building features a decorative brick cornice with raised corbeling between end brackets below a flat parapet roof. Three symmetrical double hung sash windows are above a central, inset entry between two commercial display windows. The building was added to the National Register of Historic Places in 1999.

The Clara Hill House in Meridian, Idaho, is a 1+1⁄2-story Craftsman Bungalow constructed in 1919–20. The house features an enclosed porch facing North Main Street, with a front facing gabled dormer above and behind the porch. The lateral ridgebeam extends beyond left and right dormered gables. First floor exterior walls are clad in weatherboard, and gable walls are covered in wood shingles. The house was added to the National Register of Historic Places in 2006.
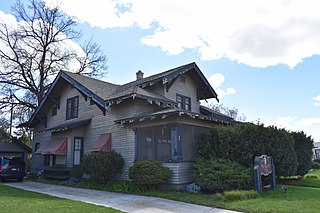
The E.F. Hunt House in Meridian, Idaho, USA, is a 1½-story Craftsman bungalow designed by Tourtellotte & Hummel and constructed in 1913. The house has an unusual roof design, with a lateral ridgebeam extending beyond left and right gables, hip roofs on either side of a prominent, front facing gable, and a lower hip roof above a cross facade porch. Double notch rafters project from lateral eaves and from cantilevered window bays with shed roofs below the side facing gables. Narrow clapboard siding covers exterior walls. The front porch is supported by square posts with geometric, dropped caps. Tourtellotte & Hummel had used the square post decorations in other Bungalow houses, and a more elaborate example is found on the porch of the William Sidenfaden House (1912) in Boise. The house was added to the National Register of Historic Places in 1982.
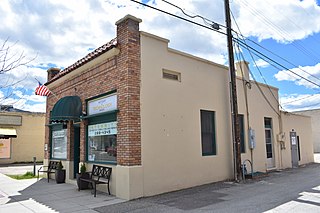
The Mountain States Telephone and Telegraph Company Building in Meridian, Idaho, is a 1-story commercial office constructed of reinforced concrete, stucco, and brick in 1928. The building features a short, modest tile roof above its Main Street entrance, indicating a Spanish Revival design influence. The Main Street exposure is clad with brick veneer, and above the entrance is a corbelled brick frieze band. A masonry garage was added at the rear of the building in 1948. The garage was remodeled in 1998.



















