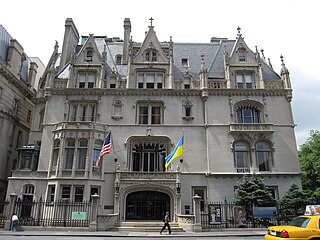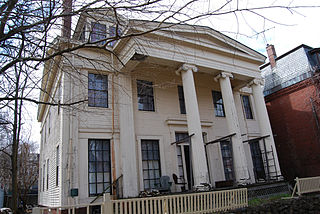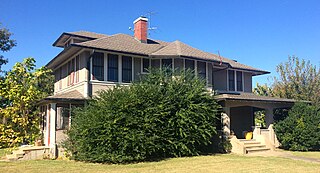
The Missouri State Capitol is the home of the Missouri General Assembly and the executive branch of government of the U.S. state of Missouri. Located in Jefferson City at 201 West Capitol Avenue, it is the third capitol to be built in the city. The domed building, designed by the New York City architectural firm of Tracy and Swartwout, was completed in 1917.

The Mississippi Governor's Mansion is the official residence of the governor of Mississippi, who is currently Tate Reeves. It is located in downtown Jackson, Mississippi, south of the Mississippi State Capitol, at the south end of Smith Park. Completed in 1841 to a design by state architect William Nichols, it is the second-oldest governor's residence in active use in the nation, and a prominent example of Greek Revival architecture. It was designated a National Historic Landmark in 1975, and was declared a Mississippi Landmark in 1985.

The Missouri Governor's Mansion is a historic U.S. residence in Jefferson City, Missouri. It is located at 100 Madison Street. On May 21, 1969, it was added to the U.S. National Register of Historic Places. It is located in the Missouri State Capitol Historic District.

The Lanier Mansion is a historic house located at 601 West First Street in the Madison Historic District of Madison, Indiana. Built by wealthy banker James F. D. Lanier in 1844, the house was declared a State Memorial in 1926, and remains an important landmark in Madison to the present day. It was designated a National Historic Landmark in 1994 as one of the nation's finest examples of Greek Revival architecture.

The Harry F. Sinclair House is a mansion at the southeast corner of East 79th Street and Fifth Avenue on the Upper East Side of Manhattan in New York City. The house was built between 1897 and 1899. Over the first half of the 20th century, the house was successively the residence of businessmen Isaac D. Fletcher and Harry F. Sinclair, and then the descendants of Peter Stuyvesant, the last Director of New Netherland. The Ukrainian Institute of America acquired the home in 1955. After the house gradually fell into disrepair, the institute renovated the building in the 1990s. The house was added to the National Register of Historic Places (NRHP) and was named a National Historic Landmark in 1978.

Auburn is an antebellum mansion in Duncan Park in Natchez, Mississippi. It was designed and constructed by Levi Weeks in 1812, and was the first building to exhibit Greek Revival order in the town. Its prominent two-story Greek portico served as a model for the subsequent architectural development of local mansions. It was declared a National Historic Landmark in 1974 and a Mississippi Landmark in 1984.

Shadow Lawn is a historic building on the campus of Monmouth University in West Long Branch, Monmouth County, New Jersey, United States. Built in 1927 for Hubert T. Parson, president of the F.W. Woolworth Company, it is one of the last large estate houses to be built before the Great Depression. It was designated a National Historic Landmark in 1985 for its architecture.
The Rio Grande Ranch Headquarters Historic District is a historic one-story residence located 3 miles (4.8 km) east of Okay in Wagoner County, Oklahoma. The site was listed on the National Register of Historic Places September 9, 1992. The site's Period of Significance is 1910 to 1935, and it qualified for listing under NRHP criteria A and C.

The Edward Everett Hale House is a historic house at 12 Morley Street in Boston, Massachusetts. Built about 1841, it is a prominent local example of Greek Revival, most notable as the home of author and minister Edward Everett Hale for forty years. It was added to the National Register of Historic Places in 1979.

Lone Oaks, also known as the Benjamin Deyerle Place and Winsmere, is a Greek Revival mansion listed on both the National Register of Historic Places and the Virginia Landmarks Register in the Greater Deyerle neighborhood of the independent city of Roanoke, Virginia. Located at 3402 Grandin Road Extension SW, Lone Oaks was completed in 1850 as the private residence of Benjamin Deyerle overlooking Mudlick Creek. Today the home still stands, with the surrounding area now developed as single family home typical of those built during the 1970s–1980s. Today the home remains as a private residence. The house is L-shaped with a single pediment Doric entrance portico, which has plain square pillars and fluted columns. It became a Virginia Historic Landmark and was listed on the National Register of Historic Places in 1973.

The James B. Duke House is a mansion at 1 East 78th Street, on the northeast corner of Fifth Avenue, on the Upper East Side of Manhattan in New York City. The building was designed by Horace Trumbauer, who drew heavily upon the design of Château Labottière in Bordeaux. Constructed between 1909 and 1912 as a private residence for businessman James Buchanan Duke and his family, the building has housed the New York University (NYU)'s Institute of Fine Arts since 1959.

This is a list of the National Register of Historic Places listings in Ellis County, Oklahoma.

The Joseph Carpenter house is the oldest and best preserved Prairie Style house in Stroud, Lincoln County, Oklahoma. It was erected at 204 West 6th Street in 1913 as the residence of Joseph R. and Lovenia (Foushee) Carpenter.

The Pawnee Bill Ranch, also known as the Blue Hawk Peak Ranch, was the home of Wild West show entertainer, Gordon W. "Pawnee Bill" Lillie. Located in Pawnee, Oklahoma, it is owned and operated by the Oklahoma Historical Society. The Pawnee Bill Ranch consists of 500 of the original 2000 acres, original outbuildings, a fully furnished historic home, a modern museum, and a herd of bison, Longhorn cattle, and horses.

The Outing Club is located in the central part of Davenport, Iowa, United States. It has been listed on the National Register of Historic Places since 1977. In 1985 it was included as a contributing property in the Vander Veer Park Historic District.

The Lefferts-Laidlaw House is a historic villa located in the Wallabout neighborhood of Brooklyn in New York City, United States. Built around 1840, the house is a two-story frame building in the temple-fronted Greek Revival style.

Gibraltar, located at 2505 Pennsylvania Avenue in Wilmington, Delaware, is a country estate home dating from c. 1844 that is listed on the National Register of Historic Places. It takes its name from the Rock of Gibraltar, alluding to the high rocky outcrop on which the house was built. It is located just inside Wilmington's city limits and originally stood at the center of a much larger estate which has over time been reduced to the present area of about a city block in size. The house was originally built by John Rodney Brincklé and inherited by his brother's wife and children, before being bought in 1909 by Hugh Rodney Sharp, who was linked to the Du Pont family through marriage and work. Sharp expanded and remodeled the house, as well as commissioning the pioneering female landscape designer Marian Cruger Coffin to lay out the gardens.

The Overholser Mansion is a mansion in Oklahoma City's Heritage Hills neighborhood built in 1903.

The Follett House is a historic house at 63 College Street in Burlington, Vermont. Built in 1840 for a prominent local businessman, it is the last surviving grand 19th-century lakeside mansion in the city, and one of the state's finest examples of Greek Revival architecture. It was listed on the National Register of Historic Places in 1972. It has seen commercial and institutional uses since 1885.
The Hotel Bell in Alva, Oklahoma was built in 1927. It was listed on the National Register of Historic Places in 2013.




















