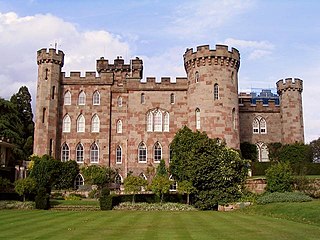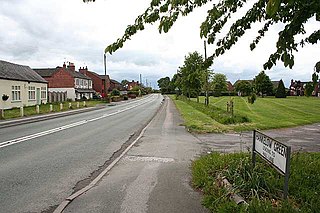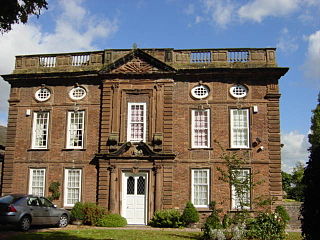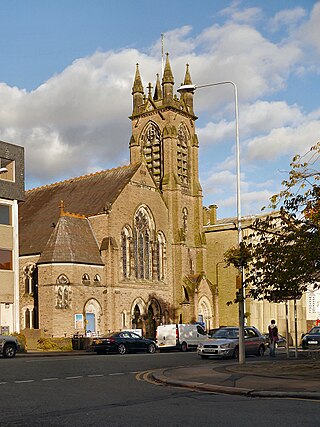
Hankelow Hall is a former country house to the north of the village of Hankelow, Cheshire, England.

Hankelow Hall is a former country house to the north of the village of Hankelow, Cheshire, England.
The present house dates from the early 18th century, and was remodelled by William Baker in about 1755. [1] It was built for Gabriel Wettenhall, and altered for his son, Nathaniel. [2] At the end of the 19th century, it was owned by the Haworth family. [3] During the 20th century the house was uninhabited and it became neglected. In 1989 it was bought by a property developer who has been restoring it. In this process, evidence was found of an earlier house, including wattle and daub, remains of a timber-framed building, and window frames that have been dated to the 17th century. [4]

The house is constructed in red brick with ashlar dressings. [1] The architectural style is Early Georgian. It is in three storeys, and its symmetrical entrance front has ten bays. Along the top of the front is a parapet that is "strikingly high". [5] The central two bays are flanked by pilasters that rise to a blank arch even higher than the parapet. [5] At the tops of the pilasters, and at the corners of the house, are ball finials. All the windows on the entrance front are sash windows. Between the bottom and middle storey is a stone band. Between the middle and top storey, and between the top storey and parapet, are string courses. At the corners of the building are ashlar quoins. [1] The porch is supported by four unfluted Ionic columns. [5] On the left side of the house is a canted bay window incorporating French windows that are approached by steps. The house is recorded in the National Heritage List for England as a designated Grade II* listed building. [1]

Lyme Park is a large estate south of Disley, Cheshire, England, managed by the National Trust and consisting of a mansion house surrounded by formal gardens and a deer park in the Peak District National Park. The house is the largest in Cheshire, and is recorded in the National Heritage List for England as a designated Grade I listed building.

Capesthorne Hall is a country house near the village of Siddington, Cheshire, England. The house and its private chapel were built in the early 18th century, replacing an earlier hall and chapel nearby. They were built to Neoclassical designs by William Smith and (probably) his son Francis. Later in the 18th century, the house was extended by the addition of an orangery and a drawing room. In the 1830s the house was remodelled by Edward Blore; the work included the addition of an extension and a frontage in Jacobean style, and joining the central block to the service wings. In about 1837 the orangery was replaced by a large conservatory designed by Joseph Paxton. In 1861 the main part of the house was virtually destroyed by fire. It was rebuilt by Anthony Salvin, who generally followed Blore's designs but made modifications to the front, rebuilt the back of the house in Jacobean style, and altered the interior. There were further alterations later in the 19th century, including remodelling of the Saloon. During the Second World War the hall was used by the Red Cross, but subsequent deterioration prompted a restoration.

Hatherton is a hamlet and civil parish in the unitary authority of Cheshire East and the ceremonial county of Cheshire, England. The hamlet is on the B5071 at SJ687474, 2+3⁄4 miles (4.4 km) to the north east of Audlem and 3+3⁄4 miles (6.0 km) to the south east of Nantwich. The civil parish has an area of 673 hectares and also includes the small settlements of Birchall Moss, Broomlands and part of Artlebrook, with a total population of 360 in 2011. Nearby villages include Hankelow, Stapeley, Walgherton, Wybunbury, Blakenhall and Buerton. The A529 runs through the parish and the River Weaver forms the western boundary.

Cholmondeley Castle is a country house in the civil parish of Cholmondeley, Cheshire, England. Together with its adjacent formal gardens, it is surrounded by parkland. The site of the house has been a seat of the Cholmondeley family since the 12th century. The present house replaced a timber-framed hall nearby. It was built at the start of the 19th century for George Cholmondeley, 1st Marquess of Cholmondeley, who designed most of it himself in the form of a crenellated castle. After the death of the Marquess, the house was extended to designs by Robert Smirke to produce the building in its present form. The house is designated by English Heritage as a Grade II* listed building.

Delves Hall, also known as Doddington Castle, is a fortified structure in Doddington Park to the north of Doddington Hall in the civil parish of Doddington, Cheshire, England. It is designated by Historic England as a Grade I listed building.

Hankelow is a village and civil parish in the unitary authority of Cheshire East and the ceremonial county of Cheshire, England. The village lies on the A529, around 1.25 miles (2.0 km) north east of Audlem and 4.5 miles (7.2 km) south of Nantwich. The civil parish has an area 369 hectares and also includes the small settlement of The Dell and part of Corbrook, with a total population of just over 260 in 2011. Nearby villages include Aston, Broomhall Green, Sound, Hatherton and Buerton in Cheshire and Woore in Shropshire.

The Manor House, Hale is a house in Church End, Hale, a village in the borough of Halton, Cheshire, England. It is recorded in the National Heritage List for England as a designated Grade II* listed building.
Poole Hall is a Regency mansion at Poole, near Nantwich in Cheshire, England. It dates from 1812 to 1817 and is recorded in the National Heritage List for England as a designated Grade II* listed building. Nikolaus Pevsner considered the interior to be "exceptionally fine". The hall is a private residence and is not open to the public.

Bostock Hall is a country house to the northeast of Winsford, Cheshire, England. A former Georgian house, it was rebuilt in 1775 for Edward Tomkinson. It is thought that the architect was Samuel Wyatt.

Daresbury Hall is a former Georgian country house in the village of Daresbury, Cheshire, England. It was built in 1759 for George Heron. The house is recorded in the National Heritage List for England as a designated Grade II* listed building. The mansion was badly damaged by fire in 2016.

Lower Huxley Hall is a moated manor house in Cheshire, England, located about 6.5 miles (10 km) southeast of Chester. It lies roughly halfway between the villages of Huxley and Hargrave, It dates from the late 15th century, with major additions and alterations in the 17th century. A small addition was made to the rear in the 19th century. It was originally a courtyard house, but only two wings remain. The house is designated by English Heritage as a Grade II* listed building.

Over Tabley Hall is a country house in the parish of Tabley Superior in Cheshire, England. It stands in an isolated position to the northwest of junction 19 of the M6 motorway.

Ramsdell Hall is a country house in the parish of Odd Rode in Cheshire, England, overlooking the Macclesfield Canal. It was built in two phases during the 18th century, and is still in private ownership.

Somerford Booths Hall is a grade II* listed country house in the parish of Somerford Booths, Cheshire, England, 3 kilometres (1.9 mi) northwest of Congleton on the bank of the River Dane.
Willaston Hall is a country house in the village of Willaston, near Nantwich, in the unitary authority of Cheshire East, England.

Macclesfield United Reformed Church is located in Park Green, Macclesfield, Cheshire, England. It is recorded in the National Heritage List for England as a designated Grade II listed building.

Bache Hall is a former country house in Bache, Chester, Cheshire. It replaced an earlier house that had been damaged in the Civil War. At one time a golf club house, then a hospital building, as of 2013 it provides residential accommodation for university students. The hall is recorded in the National Heritage List for England as a designated Grade II listed building.

The Atkinson is a building on the east side of Lord Street extending round the corner into Eastbank Street, Southport, Sefton, Merseyside, England. The building is a combination of two former buildings, the original Atkinson Art Gallery and Library that opened in 1878, and the adjacent Manchester and Liverpool District Bank that was built in 1879. These were combined in 1923–24 and the interiors have been integrated. The original building is in Neoclassical style, and the former bank is in Renaissance style.
Gayton Hall is a country house in Gayton Farm Road, Gayton, Merseyside, England. It was built in the 17th century and refaced in the following century. The house is constructed in brick with stone dressings, and has an Ionic doorcase. William of Orange stayed in the house in 1690. In the grounds is a dovecote dated 1663. Both the house and the dovecote are recorded in the National Heritage List for England as designated Grade II* listed buildings.

Ball Farm is the oldest surviving building in the village of Hankelow, near Audlem in Cheshire, England, and is thought to date from 1510. Most of its original timber frame was replaced by brick in the 19th century, but some close studding and small framing survives, as well as part of a mullioned-and-transomed window. Ball Farm was occupied by the Hassalls, a prominent local family, and might have once been used as a district court of justice. It is listed at grade II* by the Historic Buildings and Monuments Commission for England, the middle of the three grades, denoting "particularly important buildings of more than special interest".