
Peace Dale is a village in the town of South Kingstown, Rhode Island. Together with the village of Wakefield, it is treated by the U.S. Census as a component of the census-designated place identified as Wakefield-Peacedale, Rhode Island.

The Westminster Arcade is a historic shopping center at 130 Westminster Street and 65 Weybosset Street in downtown Providence, Rhode Island built in 1828. It is notable as the first enclosed shopping mall in the United States and has been lauded as a fine example of commercial Greek Revival architecture. It served as a shopping center for many years before falling into decline in the late 20th century. It has since been closed for renovation and rehabilitation several times, and most recently reopened its doors in October 2013 as a residential and commercial mixed-use building. It was declared a National Historic Landmark in 1976.

The Beneficent Congregational Church is a United Church of Christ Congregationalist church located at 300 Weybosset Street in downtown Providence, Rhode Island.

The Redwood Library and Athenaeum is a subscription library, museum, rare book repository and research center founded in 1747, and located at 50 Bellevue Avenue in Newport, Rhode Island. The building, designed by Peter Harrison and completed in March 1750, was the first purposely built library in the United States, and the oldest neo-Classical building in the country. It has been in continuous use since its opening.
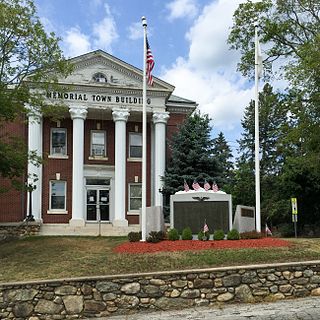
Slatersville is a village on the Branch River in the town of North Smithfield, Rhode Island, United States. It includes the Slatersville Historic District, a historic district listed on the National Register of Historic Places. The historic district has been included as part of the Blackstone River Valley National Historical Park. The North Smithfield Public Library is located in Slatersville.
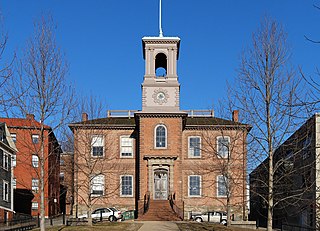
The Old State House on College Hill in Providence, Rhode Island, also known as Providence Sixth District Court House,Providence Colony House, Providence County House, and Rhode Island State House is located on 150 Benefit Street, with the front facade facing North Main Street. It is a brick Georgian-style building largely completed in 1762. It was used as the meeting place for the colonial and state legislatures for 149 years.
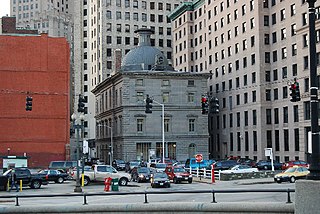
The Customhouse Historic District is a historic district encompassing fifteen historic buildings in downtown Providence, Rhode Island. The district is bounded by Westminster, Exchange, Dyer, Pine, and Peck Streets, and includes eight buildings associated with the important functions of the business center Providence became in the mid-to-late 19th century. It was listed on the National Register of Historic Places in 1975, and is completely contained within the Downtown Providence Historic District, listed in 1984.
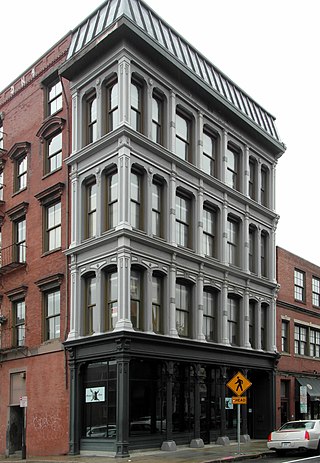
The Elizabeth Building is a historic commercial building at 100 North Main Street in the College Hill neighborhood of Providence, Rhode Island. The five-story masonry building was built in 1872 for noted local developer Rufus Waterman.

The Market House is a historic three-story brick market house in Market Square, in the College Hill, a neighborhood of Providence, Rhode Island, USA. The building was constructed between 1773 and 1775 and designed by prominent local architects, Joseph Brown and Declaration of Independence signer Stephen Hopkins. The bottom floor of the house was used as a market, and the upper level was used for holding meetings. Similar buildings existed in other American cities, such as Faneuil Hall in Boston and the Old Brick Market in Newport. The building housed the Providence City Council in the decades before the completion of City Hall.

Shakespeare Hall is an historic commercial building at 128 Dorrance Street in downtown Providence, Rhode Island. It is a six-story masonry structure, originally built as a three-story Greek Revival structure in 1838 to a design by Tallman & Bucklin. Its main facade has retained the massive granite pilasters and five-bay configuration from this period. Originally built to house a theater, the building suffered a massive fire in 1844, leaving only its exterior shell standing. It was afterward rebuilt to its present height, and a separate brick building at its rear was incorporated into its structure in the late 19th century. It was used as a warehouse in the 1860s, and has also housed light industrial operations. Today, the building is used largely for law office space.

St. Joseph's Roman Catholic Church is a historic church at 86 Hope Street in Providence, Rhode Island within the Diocese of Providence.
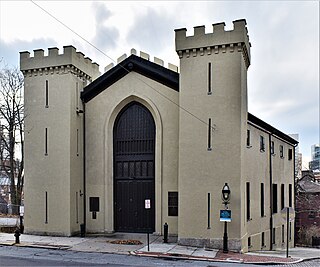
The State Arsenal, originally the Providence Marine Corps of Artillery Arsenal, and commonly called the Benefit Street Arsenal is a historic armory building located at 176 Benefit Street in the College Hill neighborhood of Providence, Rhode Island. It was built in 1829, was designed by Russell Warren in the Gothic Revival style, and was built by Tallman & Bucklin.

The Greenwich Mills is an historic mill complex at 42 Ladd Street in Warwick, Rhode Island. The complex was developed between 1918 and 1927, and includes four brick structures. The oldest is the weave shed, a single-story structure built in 1918. The office building was built in 1919–20, and is a 3- and 4-story C-shaped structure. This building was designed by Providence architect T. Clarence Herrmann. The finishing mill, built in 1923 and expanded in 1931, is the largest of the complex, and is located at the corner of Blackmore and Ladd Streets. The dye house and boiler house is a single-story structure built in sections in c. 1922 and 1947. The mills were built on a site where industrial activity had been taking place since about 1836. The mills produced worsted wool fabric until 1950, and are now used for a variety of light industrial purposes.
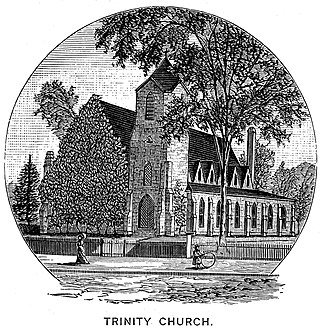
Trinity Episcopal Church was a historic church located at 48 Main Street in Pawtucket, Rhode Island. Built by the Episcopalians, the building was sold to the Catholics in 1977 and became the St. George Maronite Catholic Church within the Diocese of Providence. The church burned down in 2005, and was not rebuilt.

John Holden Greene (1777-1850) was a noted early nineteenth century architect practicing in Providence, Rhode Island. The bulk of his work dates to the late Federal period, and is mostly in the architectural style of the same name. Greene is responsible for the design of over fifty buildings built in the city between 1806 and 1830, almost half of which are still standing.

Alfred Stone was an American Architect. He was a founding partner of the Providence, Rhode Island, firm of Stone, Carpenter & Willson. Mr. Stone was best known for designing many prominent Rhode Island buildings, including the Providence Public Library, Union Station, buildings at Brown University and the University of Rhode Island, and many private homes.

Alpheus C. Morse (1818-1893) was an American architect with offices in Providence, Rhode Island.
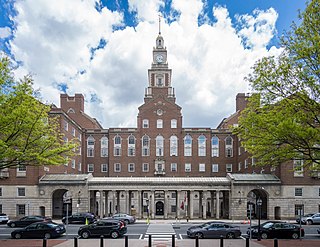
Jackson, Robertson & Adams was an architectural firm out of Providence, Rhode Island. Established in 1912, it was originally made up of architects F. Ellis Jackson (1879-1950), Wayland T. Robertson (1873-1935), and J. Howard Adams (1876-1924).

James C. Bucklin (1801-1890) was an American architect working in Providence, Rhode Island.

The Elm Tree Plat Historic District encompasses an early 20th-century neighborhood of East Providence, Rhode Island. Developed beginning in 1924, it contains 53 single-family residences and one commercial building, most of which were built between 1925 and 1935 as a streetcar suburb development serving the Providence area. Most of the houses were built by a single pair of developers, Severin Carlson and Carl Johnson, and are one and two-story Bungalow-style houses. It is roughly bounded by Willett, Harvey, and Fenner Avenues and Charlotte Street, in southern East Providence.























