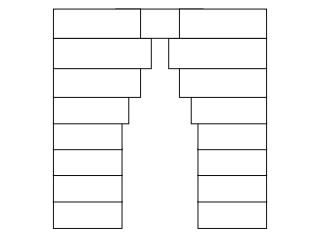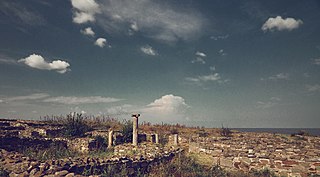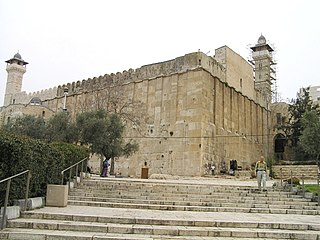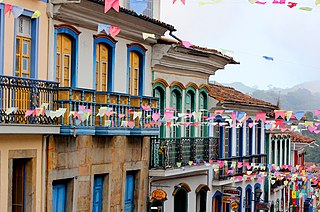
An acropolis was the settlement of an upper part of an ancient Greek city, especially a citadel, and frequently a hill with precipitous sides, mainly chosen for purposes of defense. The term is typically used to refer to the Acropolis of Athens, yet every Greek city had an acropolis of its own. Acropolises were used as religious centers and places of worship, forts, and places in which the royal and high-status resided. Acropolises became the nuclei of large cities of classical ancient times, and served as important centers of a community. Some well-known acropolises have become the centers of tourism in present-day, and, especially, the Acropolis of Athens has been a revolutionary center for the studies of ancient Greece since the Mycenaean period. Many of them have become a source of revenue for Greece, and represent some great technology during the period.

Medieval fortification refers to medieval military methods that cover the development of fortification construction and use in Europe, roughly from the fall of the Western Roman Empire to the Renaissance. During this millennium, fortifications changed warfare, and in turn were modified to suit new tactics, weapons and siege techniques.

A Roman siege tower or breaching tower is a specialized siege engine, constructed to protect assailants and ladders while approaching the defensive walls of a fortification. The tower was often rectangular with four wheels with its height roughly equal to that of the wall or sometimes higher to allow archers or crossbowmen to stand on top of the tower and shoot arrows or quarrels into the fortification. Because the towers were wooden and thus flammable, they had to have some non-flammable covering of iron or fresh animal skins.

Ancient Greek architecture came from the Greeks, or Hellenics, whose culture flourished on the Greek mainland, the Peloponnese, the Aegean Islands, and in colonies in Anatolia and Italy for a period from about 900 BC until the 1st century AD, with the earliest remaining architectural works dating from around 600 BC.

A defensive wall is a fortification usually used to protect a city, town or other settlement from potential aggressors. The walls can range from simple palisades or earthworks to extensive military fortifications with towers, bastions and gates for access to the city. From ancient to modern times, they were used to enclose settlements. Generally, these are referred to as city walls or town walls, although there were also walls, such as the Great Wall of China, Walls of Benin, Hadrian's Wall, Anastasian Wall, and the Atlantic Wall, which extended far beyond the borders of a city and were used to enclose regions or mark territorial boundaries. In mountainous terrain, defensive walls such as letzis were used in combination with castles to seal valleys from potential attack. Beyond their defensive utility, many walls also had important symbolic functions – representing the status and independence of the communities they embraced.

A fortification is a military construction designed for the defense of territories in warfare, and is used to establish rule in a region during peacetime. The term is derived from Latin fortis ("strong") and facere.

Stonemasonry or stonecraft is the creation of buildings, structures, and sculpture using stone as the primary material. Stonemasonry is the craft of shaping and arranging stones, often together with mortar and even the ancient lime mortar, to wall or cover formed structures.

A blockhouse is a small fortification, usually consisting of one or more rooms with loopholes, allowing its defenders to fire in various directions. It is usually an isolated fort in the form of a single building, serving as a defensive strong point against any enemy that does not possess siege equipment or, in modern times, artillery, air force or cruise missiles. A fortification intended to resist these weapons is more likely to qualify as a fortress or a redoubt, or in modern times, be an underground bunker. However, a blockhouse may also refer to a room within a larger fortification, usually a battery or redoubt.

The Stoa of Attalos was a stoa in the Agora of Athens, Greece. It was built by and named after King Attalos II of Pergamon, who ruled between 159 BC and 138 BC. The building was reconstructed from 1952 to 1956 by the American School of Classical Studies at Athens and currently houses the Museum of the Ancient Agora.

Cyclopean masonry is a type of stonework found in Mycenaean architecture, built with massive limestone boulders, roughly fitted together with minimal clearance between adjacent stones and with clay mortar or no use of mortar. The boulders typically seem unworked, but some may have been worked roughly with a hammer and the gaps between boulders filled in with smaller chunks of limestone. It is similar to Indian masonry such as Cyclopean Wall of Rajgir.

Aigosthena was an ancient Greek fortified port city of Megaris, 19 km (12 mi) northwest of the ancient city of Megara to which it belonged. It is also the name of the coastal settlement at the foot of the ancient city walls, also known as Porto Germeno. The ancient citadel which stands at the foot of Mt Cithaeron and extends down to the sea at the inlet of Aigosthena, on the east side of the Gulf of Corinth, is famous for retaining several of the tallest surviving towers of ancient Greece.

A corbel arch is an arch-like construction method that uses the architectural technique of corbeling to span a space or void in a structure, such as an entranceway in a wall or as the span of a bridge. A corbel vault uses this technique to support the superstructure of a building's roof.

Histria or Istros was founded as a Greek colony or polis on the western coast of the Black Sea near the mouth of the Danube but whose banks are today about 70 km away. In antiquity, it also bore the names Istropolis, Istriopolis, and Histriopolis or simply Istros/Histros (Ἴστρος). It is near the modern town of Istria.

The Hexamilion wall was a defensive wall constructed across the Isthmus of Corinth, guarding the only land route onto the Peloponnese peninsula from mainland Greece. It was constructed between AD 408 and 450, under the reign of Theodosius II.

Herodian architecture is a style of classical architecture characteristic of the numerous building projects undertaken during the reign of Herod the Great, the Roman client king of Judea. Herod undertook many colossal building projects, most famously his reconstruction of the Temple in Jerusalem. Many of his structures were built upon comparable, previous Hasmonean buildings and most of his have, in their turn, vanished as well.

The Dipylon was the main gate in the city wall of Classical Athens. Located in the modern suburb of Kerameikos, it led to the namesake ancient cemetery, and to the roads connecting Athens with the rest of Greece. The gate was of major ceremonial significance as the starting point of the procession of the Great Panathenaea, and accordingly it was a large, monumental structure, "the largest gate of the ancient world". Erected in 478 BC as part of Themistocles' fortification of Athens and rebuilt in the 300s BC, it remained standing and in use until the 3rd century AD.

Portuguese colonial architecture refers to the various styles of Portuguese architecture built across the Portuguese Empire. Many former colonies, especially Brazil, Macau, and India, promote their Portuguese architecture as major tourist attractions and many are UNESCO world heritage sites. Portuguese colonial architecture can be found in the plethora of former colonies throughout South America, North Africa, Sub-Saharan Africa, India, Oceania, and East Asia.

Isthmia is an ancient sanctuary of Poseidon and important archaeological site and museum located on the Isthmus of Corinth in Greece. Situated on the territory of the ancient city-state of Corinth, it was famous in antiquity for the Isthmian Games and its Temple of Poseidon.

The fortifications of Mdina are a series of defensive walls which surround the former capital city of Mdina, Malta. The city was founded as Maleth by the Phoenicians in around the 8th century BC, and it later became part of the Roman Empire under the name Melite. The ancient city was surrounded by walls, but very few remains of these have survived.

The Temple of Hera or Heraion is an archaic temple in Corfu, Greece, built around 610 BC in the ancient city of Korkyra, in what is known today as Palaiopolis, and lies within the ground of the Mon Repos estate. The sanctuary of Hera at Mon Repos is considered a major temple, and one of the earliest examples of archaic Greek architecture.






















