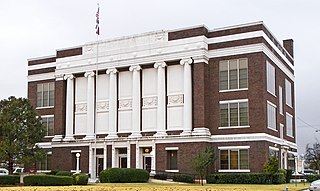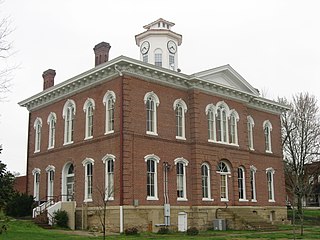
Henderson County is a county in the U.S. state of Texas. As of the 2010 census, its population was 78,532. The county seat is Athens. The county is named in honor of James Pinckney Henderson, the first Attorney General of the Republic of Texas, and Secretary of State for the republic. He later served as the first Governor of Texas.

Centerville is a city in Leon County, in the U.S. state of Texas. The population was 892 at the 2010 census. It is the county seat of Leon County.

The Ogle County Courthouse is a National Register of Historic Places listing in the Ogle County, Illinois, county seat of Oregon. The building stands on a public square in the city's downtown commercial district. The current structure was completed in 1891 and was preceded by two other buildings, one of which was destroyed by a group of outlaws. Following the destruction of the courthouse, the county was without a judicial building for a period during the 1840s. The Ogle County Courthouse was designed by Chicago architect George O. Garnsey in the Romanesque Revival style of architecture. The ridged roof is dominated by its wooden cupola which stands out at a distance.

The Glasscock County Courthouse is an historic courthouse building located in Garden City, Glasscock County, Texas. Built in 1909 to 1910 at a cost of $28,000, it was designed by Georgia-born American architect Edward Columbus Hosford, who is noted for the courthouses and other buildings that he designed in Florida, Georgia and Texas. It was built of granite and rusticated stone with gable front porticoes on all sides, each of which is supported by four 2-story Doric columns. Unlike the Mason County Courthouse also designed by Hosford and built at the same time for $39,786, the Glasscock County Courthouse has no clock tower cupola in the center of its roof and its side porticoes are smaller than the other two.

The Geauga County Courthouse is located at 100 Short Court Street in Chardon, Ohio. The courthouse was listed on the National Register in 1974 as part of the Chardon Courthouse Square District.

The Webster County Courthouse is a historic building in Fort Dodge, Iowa, United States. Built in 1902, it primarily houses local government offices for Webster County. The courthouse is the second building the county has used for court functions and county administration. It was individually listed on the National Register of Historic Places in 1981, and as a contributing property in the Fort Dodge Downtown Historic District in 2010.

The Marshall County Courthouse is located in Marshalltown, Iowa, United States. The current building was completed in 1886 to replace an earlier building. The courthouse is a dominant landmark in downtown Marshalltown. It was individually listed on the National Register of Historic Places in 1972. In 2002 it was listed as a contributing property in the Marshalltown Downtown Historic District. It is the third building the county has used for a courthouse and county business.

The Mitchell County Courthouse, built ca. 1924, is an historic 3-story redbrick Classical Revival style courthouse building located at 349 Oak Street in Colorado City, Texas. It was designed by David S. Castle, who has been called the Architect of Abilene, and built by J.H. Reddick. It is Mitchell County's second courthouse and replaced the first courthouse built in 1883, which was torn down after it was discovered to have been built in the right-of-way of Oak Street. Sometime after 1939, the 10 windows in the portico were covered over.

The Aroostook County Courthouse and Jail is located on Court Street in the center of Houlton, Maine. The building was built in 1859 and was added to the National Register of Historic Places on January 26, 1990. Its oldest portion dates to 1859, built to a design by Gridley J. F. Bryant, and was the county's first purpose-built court facility. Later additions in 1895 and 1928 added wings that give the building its present shape. It was listed on the National Register of Historic Places in 1990.

The Llano County Courthouse and Jail were erected separately, but added to the National Register of Historic Places in Texas on December 2, 1977 as one entry. The courthouse, located in the middle of Llano's historic square, was built in 1893. The exterior is made of sandstone, marble, and granite. The interior of the courthouse was damaged by fire in 1932 and again in 1951. It is still in use today by local government. The jail was erected in 1895, with the prisoner cells on the second and third floors, and the ground level solely for the office and living accommodations for the sheriff and his family. The jail was designated a Recorded Texas Historic Landmark 1979, Marker 9448. The courthouse was designated a Recorded Texas Historic Landmark 1980, Marker number 9446.

The Keokuk County Courthouse located in Sigourney, Iowa, United States, was built in 1911. It was individually listed on the National Register of Historic Places in 1981 as a part of the County Courthouses in Iowa Thematic Resource. In 1999 it was included as a contributing property in the Public Square Historic District. The courthouse is the fourth building the county has used for court functions and county administration.

The Osceola County Courthouse in Sibley, Iowa, United States, was built in 1902. It was listed on the National Register of Historic Places in 1981 as a part of the County Courthouses in Iowa Thematic Resource. The courthouse is the second building the county has used for court functions and county administration.

The Presidio County Courthouse is located in Marfa, Presidio County in the U.S. state of Texas. It was added to the National Register of Historic Places in 1977. It was designated a Recorded Texas Historic Landmark in 1964.

The Sumter County Courthouse is a historic county courthouse building in Livingston, Sumter County, Alabama.

The Wabash County Courthouse is a historic governmental building in downtown Mount Carmel, Illinois, United States. Built in the late nineteenth century as the fifth courthouse in Wabash County, it has experienced a series of extensive remodelling projects that have left it with virtually nothing of the original building.

The Johnson County Courthouse, located at Courthouse Square in Vienna, is the county courthouse serving Johnson County, Illinois. The courthouse was built from 1869 to 1871; as county records are unclear on the matter, the courthouse was either the fourth or fifth built in the county and the second or third in Vienna. Architect Niles Llewelly Wickwire designed the courthouse in the Italianate style. The courthouse's design features narrow arched windows with iron hoods, brick quoins on the corners, triangular pediments above the east and west entrances, and a bracketed cornice. The roof is topped by an octagonal cupola with a clock facing each side of the building. The courthouse has functioned continuously since its opening.

The Somerset County Courthouse is a historic county government building on Court Street in downtown Skowhegan, Maine, the county seat of Somerset County. The brick building was designed by local architect Charles F. Douglas and built in 1873, with an addition by John Calvin Stevens in 1904, and a second addition added in 1938. The building continues to serve county functions; it was listed on the National Register of Historic Places in 1984.

The Jeff Davis County Courthouse is located in the town of Fort Davis, the seat of Jeff Davis County in the U.S. state of Texas. The courthouse was constructed between 1910-1911 and added to the National Register of Historic Places in 2002. The Texas Historical Commission (THC) has also designated the building as a Recorded Texas Historic Landmark since 2000 and, along with the surrounding courthouse square, as a State Antiquities Landmark since 2003. The surrounding county and county seat, along with the nearby historic frontier fort at Fort Davis National Historic Site, are named after Jefferson Davis, who served as U.S. war secretary at the time of the establishment of the fort and the town, and who would later become president of the Confederate States of America during the Civil War.

The Franklin County Courthouse and Jail in Mount Vernon, Texas was built in 1912. It was listed on the National Register of Historic Places in 2006. The listing includes two contributing buildings: the courthouse and the jail.

The Harris County Courthouse of 1910 is one of the courthouse buildings operated by the Harris County, Texas government, in Downtown Houston. It is in the Classical Revival architectural style and has six stories. Two courtrooms inside are two stories each. It was listed on the National Register of Historic Places on May 13, 1981.























