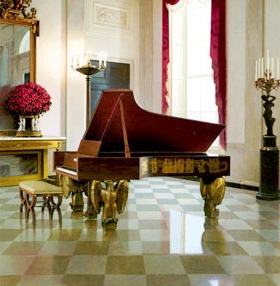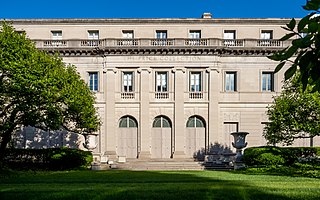
Iron Mountain is a city in the U.S. state of Michigan. The population was 7,518 at the 2020 census, down from 7,624 at the 2010 census. It is the county seat of Dickinson County, in the state's Upper Peninsula. Iron Mountain was named for the valuable iron ore found in the vicinity.

Niles is a city in Berrien and Cass counties in the U.S. state of Michigan, near South Bend, Indiana. In 2010, the population was 11,600 according to the 2010 census. It is the larger, by population, of the two principal cities in the Niles-Benton Harbor Metropolitan Statistical Area, an area with 156,813 people.

Vanderbilt Mansion National Historic Site is a historic house museum in Hyde Park, New York. It became a National Historic Landmark in 1940. It is owned and operated by the National Park Service.

The Joseph D. Oliver House, also known as Copshaholm, sits on 808 W. Washington Street, at the corner of Chapin Street in South Bend, Indiana. The mansion was built for the Oliver family, founders of the Oliver Chilled Plow Works, and named after the Scottish village of the patriarch. It is listed on the National Register of Historic Places.

Oldfields, also known as Lilly House and Gardens, is a 26-acre (11 ha) historic estate and house museum at Newfields in Indianapolis, Indiana, United States. The estate, an example of the American country house movement of the late nineteenth and early twentieth centuries, was designated a U.S. National Historic Landmark in 2003.

The Entrance Hall is the primary and formal entrance to the White House, the official residence of the president of the United States. The room is rectilinear in shape and measures approximately 31 by 44 feet. Located on the State Floor, the room is entered from outdoors through the North Portico, which faces the North Lawn and Pennsylvania Avenue. The south side of the room opens to the Cross Hall through a screen of paired Roman Doric columns. The east wall opens to the Grand Staircase.

The Grand Staircase is the chief stairway connecting the State Floor and the Second Floor of the White House, the official home of the president of the United States. The stairway is primarily used for a ceremony called the Presidential Entrance March. The present Grand Staircase, the fourth staircase occupying the same general space, was completed in 1952 as a part of the Truman White House reconstruction. The Grand Staircase is entered on the State Floor from the Entrance Hall.

Riversdale, is a five-part, large-scale late Georgian mansion with superior Federal interior, built between 1801 and 1807. Also known as Baltimore House, Calvert Mansion or Riversdale Mansion, it is located at 4811 Riverdale Road in Riverdale Park, Maryland, and is open to the public as a museum.

There are 75 properties listed on the National Register of Historic Places in Albany, New York, United States. Six are additionally designated as National Historic Landmarks (NHLs), the most of any city in the state after New York City. Another 14 are historic districts, for which 20 of the listings are also contributing properties. Two properties, both buildings, that had been listed in the past but have since been demolished have been delisted; one building that is also no longer extant remains listed.

Sturdivant Hall, also known as the Watts-Parkman-Gillman Home, is a historic Greek Revival mansion and house museum in Selma, Alabama, United States. Completed in 1856, it was designed by Thomas Helm Lee for Colonel Edward T. Watts. It was added to the National Register of Historic Places on January 18, 1973, due to its architectural significance. Edward Vason Jones, known for his architectural work on the interiors at the White House during the 1960s and 70s, called it one of the finest Greek Revival antebellum mansions in the Southeast.

The Commandant's Quarters at the Dearborn Arsenal is a United States military structure located at 21950 Michigan Avenue in Dearborn, Michigan. Built in 1834, it is the oldest building in Dearborn still located on its original site. It is considered to be one of the seven most significant buildings in Michigan. It was designated as a Michigan State Historic Site in 1956 and listed on the National Register of Historic Places in 1970.

The Henry Clay Frick House was the residence of the industrialist and art patron Henry Clay Frick in New York City. The mansion is located between 70th and 71st Street and Fifth Avenue on the Upper East Side of Manhattan. It was constructed in 1912–1914 by Thomas Hastings of Carrère and Hastings. It was transformed into a museum in the mid-1930s and houses the Frick Collection and the Frick Art Reference Library. The house and library were designated a National Historic Landmark in 2008 for their significance in the arts and architecture as a major repository of a Gilded Age art collection.

The Iron County MRA is a Multiple Resource Area addition to the National Register of Historic Places, which includes 72 separate structures and historic districts within Iron County, Michigan, United States of America. These properties were identified and placed on the Register in 1983, with the exception of one property that was placed on the Register in 1993.

The Chapin Mine Steam Pump Engine, also known as The Cornish Pump, is a steam-driven pump located at the corner of Kent Street and Kimberly Avenue in Iron Mountain, Michigan, USA. It is the largest reciprocating steam-driven engine ever built in the United States. It was listed on the National Register of Historic Places in 1981 and designated a Michigan State Historic Site in 1958.

Gordon Hall, also known as the Judge Samuel W. Dexter House, is a private house located at 8341 Island Lake Road in Dexter, Michigan. It was designated a Michigan State Historic Site in 1958 and listed on the National Register of Historic Places in 1972. The house is unique in Michigan for its balance, large scale, and massive hexastyle portico. The structure is also significant as the dwelling of Judge Samuel W. Dexter, a pioneering Michigan resident and land baron who had a substantial impact on early development of Washtenaw County and other sections of the state. The house was later owned by Dexter's granddaughter Katharine Dexter McCormick, a pioneering research scientist, suffragist, and philanthropist. In its early days, Gordon Hall hosted at least two, and possibly three United States presidents, and it was almost certainly a stop along the Underground Railroad.

The Iron Mountain Central Historic District is a historic district, broadly located between Fleshiem and C Streets and between Iron Mountain and Stockbridge Avenues in Iron Mountain, Michigan. The district covers the city's central business district and adjacent areas. It is primarily commercial, but also contains the historic county courthouse complex, and school, library, and church buildings. It was listed on the National Register of Historic Places in 2013.
The Civil War Trust's Civil War Discovery Trail is a heritage tourism program that links more than 600 U.S. Civil War sites in more than 30 states. The program is one of the White House Millennium Council's sixteen flagship National Millennium Trails. Sites on the trail include battlefields, museums, historic sites, forts and cemeteries.

The White House Reconstruction, also known as the Truman Reconstruction, was a comprehensive dismantling and rebuilding of the interior of the White House from 1949 to 1952. A century and a half of wartime destruction and rebuilding, hurried renovations, additions of new services, technologies, the added third floor and inadequate foundations brought the Executive Residence portion of the White House Complex to near-imminent collapse. In 1948, architectural and engineering investigations deemed it unsafe for occupancy, and President Harry S. Truman, his family, and the entire residence staff were relocated across the street. For over three years, the White House was gutted, expanded, and rebuilt. Although the scope, costs, and historical authenticity of the work were criticized by some at the time, the reconstructed mansion has proved a safe, stable, well-functioning residence for First Families ever since.

The Edward Brooke II Mansion (1887–88), also known as "Brookeholm," is a Queen Anne country house at 301 Washington Street in Birdsboro, Pennsylvania. Designed by architect Frank Furness and completed in 1888, it was Edward Brooke II's wedding present to his bride, Anne Louise Clingan.





















