
The George Hummel House is a historic residence in the city of Cincinnati, Ohio, United States. Constructed in the early 1890s, it is built with numerous prominent components from different architectural styles, and it has been named a historic site.
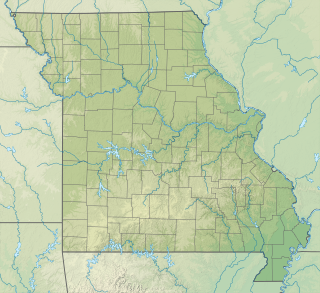
Roaring River State Park is a public recreation area covering of 4,294 acres (1,738 ha) eight miles (13 km) south of Cassville in Barry County, Missouri. The state park offers trout fishing on the Roaring River, hiking on seven different trails, and the seasonally open Ozark Chinquapin Nature Center.
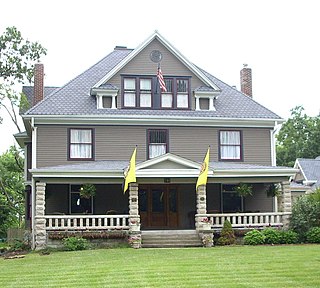
The John N. and Elizabeth Taylor House is a historic home in Columbia, Missouri which has been restored and once operated as a bed and breakfast. The house was constructed in 1909 and is a 2+1⁄2-story, Colonial Revival style frame dwelling. It features a wide front porch and side porte cochere. The home was featured on HGTV special called "If walls could talk."

The Thomas Shelby House, also known as Kerr House, is a historic home located near Lexington, Lafayette County, Missouri. It was built circa 1855, and is a two-story, Greek Revival style brick I-house. It has a two-story rear ell with two-story porch. The front facade features an entry portico with tapering octagonal posts and scrollwork balustrade.

Clifton is a historic building located in the West End of Davenport, Iowa, United States. The residence was individually listed on the National Register of Historic Places in 1979. It was included as a contributing property in the Riverview Terrace Historic District in 1983.

Alpha Tau Omega Fraternity House, also known as Maltese Manor, is a historic fraternity house located at Purdue University in West Lafayette, Tippecanoe County, Indiana. It was built in 1920, and is a 2+1⁄2-story, rectangular, Tudor Revival style brick and stone building. It has a truncated hipped roof, parapeted tower, and platform porch extending across the front facade. A one-story kitchen addition was built in 1940, and a three-story addition in 1963. The building was remodeled in 1995, after a fire on the second and third floors. It housed the Indiana Gamma Omicron chapter of Alpha Tau Omega fraternity from its construction until May 2021.

Wheeler–Stokely Mansion, also known as Hawkeye, Magnolia Farm, and Stokely Music Hall, is a historic home located at Indianapolis, Marion County, Indiana. It was built in 1912, and is a large 2+1⁄2-story, asymmetrically massed, Arts and Crafts style buff brick mansion. The house is ornamented with bands of ceramic tile and has a tile roof. It features a 1+1⁄2-story arcaded porch, porte cochere, and porch with second story sunroom / sleeping porch. Also on the property are the contributing gate house, 320-foot-long colonnade, gazebo, teahouse, gardener's house, dog walk, and landscaped property.

Thompson-Brown-Sandusky House, also known as the Jess Marriott House, is a historic home located at St. Joseph, Missouri. It was built about 1850, and is a 1+1⁄2-story, Federal style brick dwelling with one-story flanking wings. It has a one-story front porch with Doric order columns.
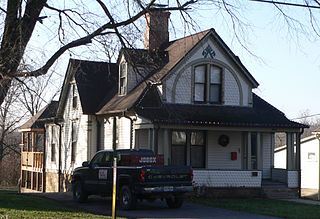
M. Fred Bell Speculative Cottage is a historic home located at Fulton, Callaway County, Missouri. It was designed by Fulton architect Morris Frederick Bell and built in 1893, with additions by Bell built in 1907. It is a one-story, Queen Anne frame cottage with a Bungalow style front porch and rear addition. It was restored in the 1990s.

David L. and Sallie Ann Stoutimore House, also known as the Jenkins House, is a historic home located at Plattsburg, Clinton County, Missouri. It was built in 1892, and is a 1+1⁄2-story, "L"-shaped, Second Empire style frame dwelling on a brick basement. It has a mansard roof and 2+1⁄2-story tower nook that projects above the roof. It features wood quoins, bracketed cornices, and a highly ornamented wraparound porch. Not to be confused with the Sallie House situated in Atchison, Kansas
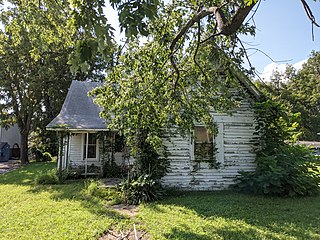
Charles and Bettie Birthright House is a historic home located at Clarkton, Dunklin County, Missouri. It was built in 1872, and began as a double pen, side gable home with full width porch. A 1+1⁄2-story front addition about 1914 added a prominent front gable wing. It sits on a brick and concrete foundation.

Robert B. and Vitae A. Kite Apartment Building is a historic apartment building located at Springfield, Greene County, Missouri. It was built about 1906, and is a small-scale two-story brick apartment building, with a symmetrical square plan. It houses four apartment units on the first and second floors in a two-over-two configuration. It features a two-story stacked wood porch characteristic of the Porched Square Apartment.

Gustave C. Haysler House is a historic home located at Clinton, Henry County, Missouri. It was built about 1896, and is two-story, Queen Anne style frame dwelling. It features steep hipped roofs, front porch with classical columns, and a cylindrical tower.

Oakwood, also known as the Abiel Leonard House, is a historic home located at Fayette, Howard County, Missouri. It was built about 1834–1836, with alterations occurring in 1850–1851, 1856–1858, the 1890s, and 1938. It is a two-story, Federal style brick I-house with a two-story rear ell with a double gallery porch. The front facade features a small classical portico. Also on the property are the contributing brick slave house, a second brick slave house (1857) adjoining an existing brick smokehouse, an ice house, and a fruit cellar.

Napoleon Buck House was a historic home located near Waverly, Lafayette County, Missouri. It was built about 1873, and was a two-story, central passage plan, vernacular Greek Revival style brick I-house. It had a two-story rear ell supporting a double-gallery porch. It featured segmental arched openings. The house is no longer in existence.

John T. and Mary M. Doneghy House, also known as the Doneghy-Surbeck-Green House, is a historic home located at La Plata, Macon County, Missouri. It was built about 1895, and is a 2+1⁄2-story, Queen Anne style frame dwelling. It has an irregular plan, steep hipped roof with lower cross gables, and a one-story wraparound porch with centered turret and second story balcony.

Louis Bruce Farmstead Historic District, also known as Rock Enon Farm, is a historic home and farm and national historic district located near Russellville, Moniteau County, Missouri. The district encompasses six contributing buildings and one contributing structure associated with a late-19th century farmstead. They are the house (1872-1876), a smokehouse / multipurpose building (c.1870-76), a privy, a spring house (1873), a granary, a substantial barn (1870), and a stone retaining wall with a swinging iron gate and carriage steps. The house is a 2 1/2-story, five bay, central hall I-house constructed of limestone blocks. It has a gable roof and a three-bay front porch.

Mathew H. Ritchey House, also known as Mansion House and Belle Starr House, is a historic home located in Newtonia, Newton County, Missouri. It was built about 1840, and is a two-story, brick dwelling with a two-story rear wing built using slave labor. The house rests on a sandstone block foundation and has a side-gabled roof. It features a one-story front portico and interior end chimneys. Also on the property is the contributing Ritchey family cemetery, outbuildings, and a well. During the American Civil War, the site saw fighting during both the First and Second Battles of Newtonia, which required its use as a hospital after the battles. It was listed on the National Register of Historic Places in 1978 and is a contributing property in the First Battle of Newtonia Historic District. The building was damaged by a tornado in 2008.
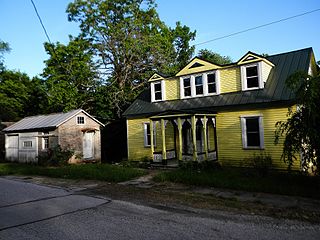
Charles McLee Farris House is a historic home located at Augusta, St. Charles County, Missouri. It was built about 1850, and is a 1+1⁄2-story, three bay, frame dwelling on a stone foundation and with a saddlebag plan. The house measures approximately 32 feet wide and 30 feet deep. It has a side gable roof with dormer and one-bay front porch.

Mindrup House-Store is a historic home and store located at Augusta, St. Charles County, Missouri. The house was built about 1860, and is a three-story, facchwerk timber frame dwelling. The store occupied the first floor with living quarters above. A two-story brick and frame addition was added about 1890. The addition has a hipped roof and features a two-story gallery porch.


















