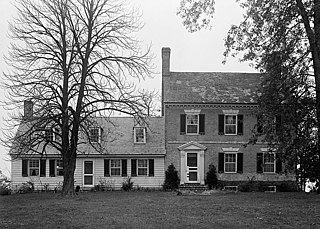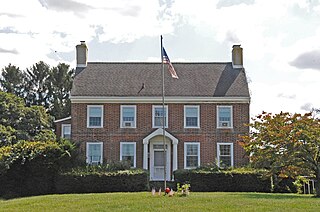
Airy Hill is a historic home located at Chestertown, Kent County, Maryland, United States. It is a two-section dwelling consisting of a 1+1⁄2-story frame wing and a two-story Federal-style brick house. The brick section was added in the early 1790s, together with a middle section that now connects the two. Also on the property is a brick smokehouse and an early-19th-century cemetery.

Brampton is a historic home located at Chestertown, Kent County, Maryland. It is a transitional Greek Revival / Italianate-influenced dwelling built about 1860. The main section of the house is a three-story structure, constructed of brick with a symmetrical five-bay-wide facade and a depth of two bays. A two-story frame wing extends from the rear.

The James Williams House is a historic home and farm complex in Kenton, Kent County, Delaware. The house was built in 1848 and is a two-story, five-bay, center-hall plan brick dwelling with Greek Revival details. It has a rear wing. The front facade features a three-bay porch with chamfered posts and sawn decorative brackets dated to the 1880s. Also on the property are a contributing barn, granary, and outhouse.

Town Point, also known as Kingston-upon-Hull and Logan's Lane, is a historic home located at Dover, Kent County, Delaware. It was built in three sections, with the earliest dated to about 1677. The oldest section is a brick, three bay structure consisting of two rooms and a center hall. A one-story, brick kitchen wing was added to the original section at an early date. A five-bay frame second story was added early in the 19th century.

Mordington, also known as the Douqlass House, is a historic home located near Frederica, Kent County, Delaware. It dates to about 1785, and is a 2+1⁄2-story, three-bay, double-pile plan, brick dwelling in the Georgian-style. It has a lower frame and brick wing to the east that was replaced in the late 1960s. The original two main doorways and most of the original interior woodwork were removed to the Winterthur Museum and Country Estate.

Thomas Attix House is a historic home and farm complex located at Kenton, Kent County, Delaware. The house was built in about 1880, and is a two-story, three-bay, frame dwelling with a rear wing in a Gothic Revival / Queen Anne style. Contributing outbuildings include a brick milk house, sawn-plank bull pen, frame barn, cattle sheds, and machine shed. They date to the 19th and early-20th centuries.

Thomas Davis House is a historic home located at Kenton, Kent County, Delaware. The house was built about 1790, and is a two-story, five-bay, center hall plan brick dwelling in the Federal style. It has a gable roof and the front facade features an entrance portico replaced in the early 20th century. It has a rear wing added about 1840. The wing is in the Greek Revival style.

T. H. Denny House, also known as "Mount Pinder," is a historic home and farm located at Kenton, Kent County, Delaware. The house dates to the last quarter of the 18th century, and is a two-story, five bay, center hall plan brick dwelling. It has a gable roof and the front facade features an entrance portico added in the mid-19th century. It has a rear wing also added in the mid-19th century. Also on the property are a contributing barn, stable, and machine shed.

N. C. Downs House is a historic house located along Road 141 in Kenton, Kent County, Delaware.
Robert Hill House, also known as "Alley," was a historic home located at Kenton, Kent County, Delaware. The house dated to the last decade of the 18th century, and was a two-story, three-bay, side hall plan brick dwelling in the Federal style. It had a gable roof and the front facade features a simple entrance portico. The rear wing was extended in the late-19th century with the addition of a frame wing.
Thomas Lamb Farm, also known as "Brick House Farm", is a historic home located at Kenton, Kent County, Delaware. The house dates to the second quarter of the 18th-century, and is a two-story, three-bay, single pile brick dwelling. It has a hall-and-parlor plan. Attached is a 1+1⁄2-story, three-bay brick kitchen wing with a porch.

Green Mansion House is a historic home located at Kenton, Kent County, Delaware. The house dates to the first quarter of the 19th century, and consists of two sections. The frame section is a two-story, three-bay, center hall plan structure. Attached to it is a two-story, two-bay stuccoed brick wing. The house was built as part of Philip Lewis' plan for the development of Kenton.

Jefferson Lewis House is a historic home located at Kenton, Kent County, Delaware. The house was built about 1800, and is a two-story, three-bay, center hall plan stuccoed brick dwelling with a gable roof. Attached is a rear frame wing. The front facade features a porch, added in the late-19th century. Also on the property are three two-story barns, and a mix of late-19th and early-20th-century milk houses, corn cribs, machine sheds and chicken houses.

Poinsett House is a historic home located at Kenton, Kent County, Delaware. The house was built in the mid-18th century as a tenant house. The original section is a two-story, two-bay, one-room plan brick structure measuring 20 feet by 18 feet. Attached to it are two log wings added in the early 19th century. The addition of the one-room, two-story log wing immediately to the west of the core effectively converted the house into a hall-parlor-type, four-bay dwelling.

Parson Thorne Mansion, also known as Silver Hill, is a historic mansion located at Milford, Kent County, Delaware. The mansion is located across from the Mill House. It was built between 1730 and 1735, and is a two-story, five-bay, center hall brick dwelling in the Georgian style. It has flanking one-story wings and a two-story frame rear wing. The house was remodeled in 1879, and features a steeply pitched cross-gable roof with dormers. It was the home of Delaware Governor William Burton (1789–1866) and the boyhood home of statesman John M. Clayton (1796–1856).
Mill House is a historic home located at Milford, Kent County, Delaware. The house is located across from the Parson Thorne Mansion. It is a late-18th century, two-story, three-bay, brick dwelling with a frame rear wing. It has a 2/3 Georgian side hall plan. It was owned by Delaware Governor Peter F. Causey (1801–1871) and was a rental property for the family.
Old Fire House is a historic fire station located at Milford, Kent County, Delaware. It was built in 1925 as a combination fire house for the Carlisle Fire Company and community center. It is a two-story, square brick building with a projecting two-story entrance wing and stair tower. It has a flat roof and cornice capped with pre-cast concrete blocks.

Timothy Cummins House is a historic home located near Smyrna, Kent County, Delaware. It built about 1780, and is a two-story, five-bay center hall plan brick dwelling in the Georgian style. It has a small 1+1⁄2-story kitchen wing. A Greek Revival-style porch was added in the second quarter of the 19th century.

Ivy Dale Farm, also known as Ivy Green and the Hoffecker Farm, is a historic home located near Smyrna, Kent County, Delaware. It built about 1786, as a modest house, probably erected on the "Resurrection Manor" plan, with a rear kitchen outbuilding. It was remodeled and enlarged in 1845, in a Georgian plan. The brick veneer house is two-stories, five bays wide, with a gable roof and rear wing. The front facade features a three bay, centered, frame porch. It was the home of Congressman John H. Hoffecker and his son Congressman Walter O. Hoffecker.

Raymond Neck Historic District is a national historic district located near Leipsic, Kent County, Delaware. It encompasses eight contributing buildings and four contributing structures in a rural area near Leipsic. There are three two-story, center hall plan, brick dwellings dated between 1820 and 1867 and known as the John Raymond house, James Hoffecker house, and Robert Wilson's "Hebron" (1867). The other contributing buildings and structures are related outbuildings.




















