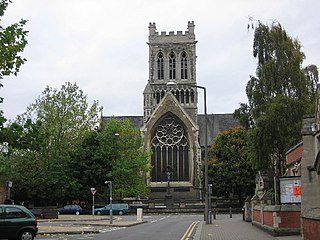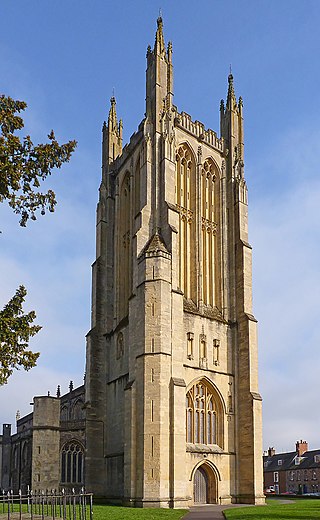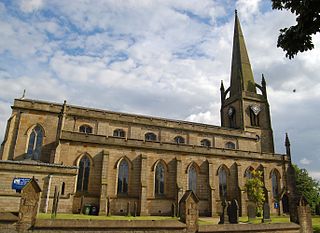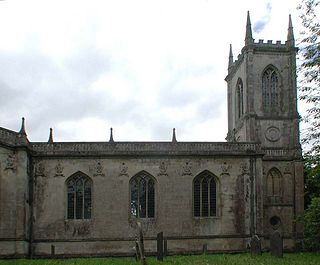
The Church of St Augustine of Hippo in Lyttelton Road, Edgbaston, Birmingham, England, is a parish church in the Church of England.

St Andrew's, Roker (1905–7), is a Church of England parish church in Sunderland, England. It is recognised as one of the finest churches of the first half of the twentieth century and the masterpiece of Edward Schroeder Prior. The design of St Andrew's drew together many of the strings of Prior's philosophy and approach to design and building. Three years before commencing St Andrew's, Prior had written that the architect's first purpose was to provide;

St Thomas the Martyr Church is a Church of England parish church of the Anglo-Catholic tradition, in Oxford, England, near Oxford railway station in Osney. It is located between Becket Street to the west and Hollybush Row to the east, with St Thomas Street opposite.

St Mary's Church is an active Anglican parish church located in Monk's Lane, Acton, a village to the west of Nantwich, Cheshire, England. Since 1967 it has been designated a Grade I listed building. A church has been present on this site since before the time of the Domesday Survey. The tower is the oldest in Cheshire, although it had to be largely rebuilt after it fell in 1757. One unusual feature of the interior of the church is that the old stone seating around its sides has been retained. In the south aisle are some ancient carved stones dating back to the Norman era. The architectural historian Alec Clifton-Taylor includes the church in his list of 'best' English parish churches. In the churchyard is a tall 17th-century sundial. The church is an active Anglican parish church in the diocese of Chester, the archdeaconry of Macclesfield and the deanery of Nantwich. Its benefice is united with those of St David, Wettenhall, St Oswald, Worleston, and St Bartholomew, Church Minshull.

All Saints' Church is the parish church of Runcorn, Cheshire, England, sited on the south bank of the River Mersey overlooking Runcorn Gap. There is a tradition that the first church on the site was founded by Ethelfleda in 915. That was replaced, probably in about 1250, by a medieval church that was altered and extended in the 14th and 15th centuries. By the 19th century the building's structure had deteriorated and become dangerous, and it was replaced by a new church, built between 1847 and 1849 to the designs of Anthony Salvin.

Saint Augustine's, Kilburn, is a Church of England church in the area of Kilburn, in North London, United Kingdom. Because of its large size and ornate architecture, it is sometimes affectionately referred to as "the Cathedral of North London", although the church is not a cathedral in any official sense.

St Matthew's Church is in the village of Stretton, Cheshire, England. The church is recorded in the National Heritage List for England as a designated Grade II listed building. It is an active Anglican parish church in the diocese of Chester, the archdeaconry of Chester and the deanery of Great Budworth. Its benefice is combined with that of St Cross, Appleton Thorn.

St Paul's Church is a Church of England parish church in Burton upon Trent, Staffordshire England. The church, on St Paul's Square and near the Town Hall, opened in 1874 and was designed by the architects James M. Teale and Edmund Beckett Denison. Later additions are by G. F. Bodley. The building is listed as Grade II*.

St Luke's Church is an Anglican church in the Queen's Park area of Brighton, part of the English city of Brighton and Hove. Occupying a large corner site on Queen's Park Road, it was designed in the 1880s by Sir Arthur Blomfield in the Early English style, and has been given listed building status because of its architectural importance.

The Church of St Cuthbert is an Anglican parish church in Wells, Somerset, England, dating from the 13th century. It is often mistaken for the cathedral. It has a fine Somerset stone tower and a superb carved roof. It is a Grade I listed building.

St George's Church is an Anglican parish church serving Tyldesley and Shakerley in Greater Manchester, England. It is part of Leigh deanery in the archdeaconry of Salford and the diocese of Manchester. The church, together with St Stephen's Church, Astley and St John's Church, Mosley Common is part of the united benefice of Astley, Tyldesley and Mosley Common.

Holy Trinity Church, Trowbridge is a Grade II* listed 19th-century Church of England church in Trowbridge, Wiltshire, England, which had parish church status until 2011. It is commonly known in Trowbridge as 'The Church on the Roundabout', as it is encircled by a one-way traffic system.

Holy Trinity Church, commonly known as Horwich Parish Church, is a Grade II listed building in Horwich, Greater Manchester, England. It is an active Church of England parish church and part of the Deane deanery in the archdeaconry of Bolton, diocese of Manchester. Holy Trinity Church is now part of the United Benefice of Horwich and Rivington, which includes the other two Anglican churches in Horwich, St Catherine's Church and St Elizabeth's Church, and Rivington Anglican Church.

St Mary Magdalene's Church is a redundant Anglican church near the village of Stapleford, Leicestershire, England. It is recorded in the National Heritage List for England as a designated Grade I listed building, and is under the care of the Churches Conservation Trust. It is situated in the grounds of Stapleford Park.

St Saviour's Church is in Bidston Road, Oxton, Birkenhead, Merseyside, England. It is an active Anglican parish church in the deanery of Birkenhead, the archdeaconry of Chester, and the diocese of Chester. Its benefice is united with that of St Andrew, Noctorum. The church is recorded in the National Heritage List for England as a designated Grade II* listed building.

William Swinden Barber FRIBA, also W. S. Barber or W. Swinden Barber, was an English Gothic Revival and Arts and Crafts architect, specialising in modest but finely furnished Anglican churches, often with crenellated bell-towers. He was based in Brighouse and Halifax in the West Riding of Yorkshire. At least 15 surviving examples of his work are Grade II listed buildings, including his 1875 design for the Victoria Cross at Akroydon, Halifax. An 1864 portrait by David Wilkie Wynfield depicts him in Romantic garb, holding a flower. He served in the Artists Rifles regiment in the 1860s alongside Wynfield and other contemporary artists.

Holy Trinity Church is a heritage-listed Anglican church at 141 Brookes Street, Fortitude Valley, City of Brisbane, Queensland, Australia. It is the second church on that site. It was designed by Francis Drummond Greville Stanley built from 1876 to 1877 by James Robinson. It was modified in 1920-1921, 1925 and 1929. It was added to the Queensland Heritage Register on 21 October 1992.

St Nicholas' Church is an Anglican parish church in Stevenage, a town in Hertfordshire, England.

Holy Trinity Church in Eccleshall, Staffordshire, England, is a Grade I listed Anglican church.

Robert Mawer was an architectural sculptor, based in Leeds, West Yorkshire, England. He specialised in the Gothic Revival and Neoclassical styles. He created the Neoclassical keystone heads on St George's Hall, Bradford and on Moorland's House, Leeds, and was working on the keystone heads at Leeds Town Hall when he died. He was a founding member of the Mawer Group of Leeds architectural sculptors, which included his wife, Catherine Mawer, his son Charles Mawer, and his apprentices William Ingle, Matthew Taylor and Benjamin Payler, who all became sculptors with their own careers. Many of the buildings enhanced with sculpture by Robert Mawer are now listed by Historic England.
























