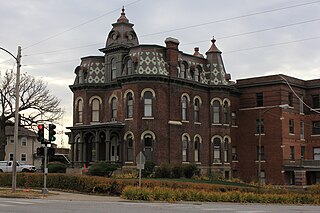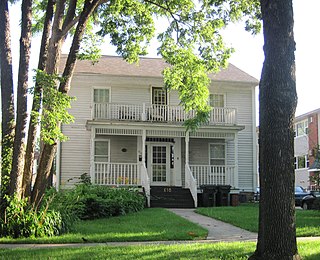
The Joel N. Cornish House is located in South Omaha, Nebraska. The 1886 construction is considered an "excellent example of the French Second Empire style." The house was converted into apartments after the Cornish family moved out in 1911.

The Nathan and Mary (Polly) Johnson properties are a National Historic Landmark at 17–19 and 21 Seventh Street in New Bedford, Massachusetts. Originally two structures, one dating to the 1820s and an 1857 house joined with the older one shortly after construction. They have since been restored and now house the New Bedford Historical Society. The two properties are significant for their association with leading members of the abolitionist movement in Massachusetts, and as the only surviving residence in New Bedford of Frederick Douglass. Nathan and Polly Johnson were free African-Americans who are known to have sheltered escaped slaves using the Underground Railroad from 1822 on. Both were also successful in local business; Nathan as a [caterer] and Polly as a confectioner.

The Tousley-Church House is located on North Main Street in Albion, New York, United States. It is a brick house in the Greek Revival architectural style built in two different stages in the mid-19th century.

The former St. Mary's Rectory is a historic building located in Iowa City, Iowa, United States. Now a private home, the residence housed the Catholic clergy that served St. Mary's Catholic Church from 1854 to 1892. At that time the house was located next to the church, which is four blocks to the west. It was listed on the National Register of Historic Places in 1995.

The Forrest Block is an historic building located in downtown Davenport, Iowa, United States. It was individually listed on the National Register of Historic Places in 1983. In 2020 it was included as a contributing property in the Davenport Downtown Commercial Historic District.

St. Katherine's Historic District is located on the east side Davenport, Iowa, United States and is listed on the National Register of Historic Places. It is the location of two mansions built by two lumber barons until it became the campus of an Episcopal girls' school named St. Katharine's Hall and later as St. Katharine's School. The name was altered to St. Katharine-St. Mark's School when it became coeducational. It is currently the location of a senior living facility called St. Katherine's Living Center.

The Benjamin Walworth Arnold House and Carriage House are located on State Street and Washington Avenue in Albany, New York, United States. They are brick structures dating to the beginning of the 20th century. In 1972 they were included as a contributing property to the Washington Park Historic District when it was listed on the National Register of Historic Places. In 1982 they were listed individually as well.

Hillside, also known as the Charles Schuler House, is a mansion overlooking the Mississippi River on the east side of Davenport, Iowa, United States. It has been individually listed on the National Register of Historic Places since 1982, and on the Davenport Register of Historic Properties since 1992. In 1984 it was included as a contributing property in the Prospect Park Historic District.

The Northwest Davenport Turner Society Hall is a historic building located in the old northwest side of Davenport, Iowa, United States. It has been listed on the National Register of Historic Places since 1979. The Northwest Davenport Turner Society Hall is significant for its association with Davenport's German community, which was the city's largest and most influential immigrant group. It also played an important role in the civic and cultural life of the northwest Davenport German community.

The Louis P. and Clara K. Best Residence and Auto House, also known as Grandview Apartments and The Alamo, is a historic building located in the central part of Davenport, Iowa, United States. It was included as a contributing property in the Hamburg Historic District in 1983, and it was individually listed on the National Register of Historic Places in 2010.

The Roswell Spencer House was an historic property located in Pleasant Valley, Iowa, United States. The house was listed on the National Register of Historic Places in 1982. It has subsequently been torn down.

The Floyd County Court House in Charles City, Iowa, United States was built in 1940. It was listed on the National Register of Historic Places in 2003 as a part of the PWA-Era County Courthouses of IA Multiple Properties Submission. It is the only property in this group, however, that was built without funding from the Public Works Administration (PWA). The courthouse is the third structure to house court functions and county administration.

The Alois and Annie Weber House is a historic building located in Keokuk, Iowa, United States. The significance of the three-story house is its association with the period of industrial growth in the city when it was built and as a fine local example of the Second Empire style. It features an asymmetrical concave mansard roof, decorative brackets, and pedimented dormer windows. The house is noteworthy for its tall narrow windows and high ceilings. Two additions were added to the rear of the house not long after the main house was built. The Queen Anne-style wraparound porch is supported by 14 classical columns. It also features a balustrade and spindlework along the beadboard ceiling. The house was listed on the National Register of Historic Places in 2002.

The Max Petersen House, also known as the Petersen Mansion, is a historic building located on the west side of Davenport, Iowa, United States. It has been individually listed on the National Register of Historic Places since 1979. In 2004 it was included as a contributing property in the Marycrest College Historic District.

The George M. Curtis House is a historic house located at 420 South 5th Avenue in Clinton, Iowa.

The Leverett and Amanda Clapp House is a historic house located in Centreville, Michigan. The building was built in 1879–80 for Leverett and Amanda Hampson Clapp. The brick building has two stories and was built in the Italianate style.

The Starker–Leopold Historic District is composed of three houses and the surrounding grounds overlooking the Mississippi River in Burlington, Iowa, United States. It was listed on the National Register of Historic Places in 1983. The houses were built by the Starker-Leopold family who lived in them for most of their existence. Charles Starker was a successful Burlington businessman who contributed to public building and park development projects. He worked as an architect, engineer, and merchant before becoming an influential banker. His daughter Clara Starker-Leopold instilled her father's values in her children. Carl Leopold was Clara's husband and a local wood-working businessman and outdoor enthusiast.

The Zephaniah Kidder House is a historic building located in Epworth, Iowa, United States. A Maine native, Kidder settled in Iowa in 1853 after spending time in California. He was one of three men who established the town of Epworth on their land holdings in 1855. Kidder was also instrumental in founding the Epworth Seminary, and was involved in a variety of business ventures. Kidder was involved in the construction of this house, completed in 1868. It is a 2½-story structure built of locally produced brick. The house features a symmetrical plan, side gable roof, bracketed eaves, and two interior brick chimneys. The main facade is three bays wide, with protruding bay windows on the first floor, and the main entrance has sidelights and transom that is covered by a flat-roofed porch. The second floor has windows with keystone drip moldings. The house was listed on the National Register of Historic Places in 1978.

The Horace H. Ellsworth House is a historic house at 316 Palisado Avenue in Windsor, Connecticut. It was built in 1872 for one of Windsor's leading citizens, and is a fine example of Italianate architecture executed in brick. It was listed on the National Register of Historic Places in 1988.

The Henry S. Frieze House is a single family house located at 1547 Washtenaw Avenue in Ann Arbor, Michigan, United States. It was listed on the National Register of Historic Places in 1972.























