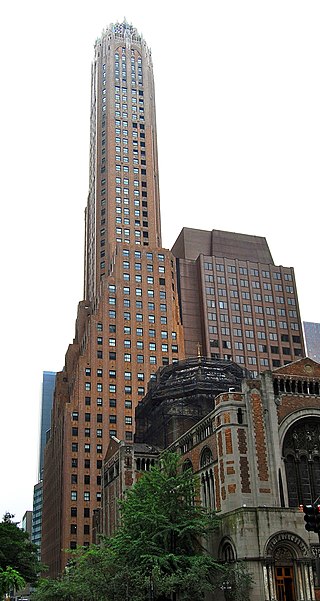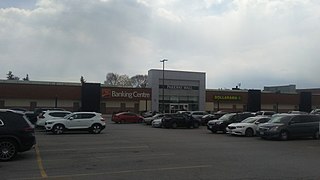
The Canadian National Exhibition (CNE), also known as The Exhibition or The Ex, is an annual event that takes place at Exhibition Place in Toronto, Ontario, Canada, on the third Friday of August leading up to and including Labour Day, the first Monday in September. With approximately 1.6 million visitors each year, the CNE is Canada's largest annual community event and one of the top fairs in North America. The fair is a combination of agricultural exhibits and events, carnival rides and entertainment, live music, food and special events. Special events include the Warriors Day Parade, the Labour Day Parade and the Canadian International Air Show.

Exhibition Place is a publicly owned mixed-use district in Toronto, Ontario, Canada, located by the shoreline of Lake Ontario, just west of downtown. The 197-acre (80 ha) site includes exhibit, trade, and banquet centres, theatre and music buildings, monuments, parkland, sports facilities, and a number of civic, provincial, and national historic sites. The district's facilities are used year-round for exhibitions, trade shows, public and private functions, and sporting events.
The Pacific National Exhibition (PNE) is a nonprofit organization that operates an annual 15-day summer fair, 12-day winter fair, a seasonal amusement park, and indoor arenas in Vancouver, British Columbia, Canada. The PNE fair is held at Hastings Park, beginning in mid-to-late August and ending in early September, usually Labour Day, and in mid-December until Christmas.

The Royal Agricultural Winter Fair (RAWF), also known as The Royal, is an annual agricultural fair that is held in Toronto, Ontario, Canada during the first two weeks of November. It was inaugurated in 1922 in the Coliseum, on the grounds of Exhibition Place. It has since been expanded to also take up the Enercare Centre and remains an important exhibit for livestock breeders. Elizabeth II, as Queen of Canada, was the fair's royal patron. Members of the Canadian Royal Family have also been guests of honour at the fair. It is the largest indoor agricultural fair in the world.

New Fort York, later the Stanley Barracks, is a former British and Canadian military base in Toronto, Ontario, Canada, located on the Lake Ontario shoreline. It was built in 1840–1841 to replace Toronto's original Fort York at the mouth of Garrison Creek as the primary military base for the settlement. Unlike the older fort, many of the new fort buildings were made with limestone instead of wood. A protective wall was planned for the new fort but was never built. The fort was used by the British army until 1870, and the Canadian military subsequently used the fort to train troops for the Second Boer War, World War I and World War II. It also trained one of the first regiments of the North-West Mounted Police. The Canadian military stopped using it after World War II and the fort was demolished in the 1950s. Only the Officers' Quarters building remains on the site.

The Government Palace, also known as the House of Pizarro, is the seat of the executive branch of the Peruvian government, and the official residence of the president of Peru. The palace is a stately government building, occupying the northern side of the Plaza Mayor in Peru's capital city, Lima. Set on the Rímac River, the palace occupies the site of a very large huaca that incorporated a shrine to Taulichusco, the last kuraka of Lima.

Coca-Cola Coliseum is an arena at Exhibition Place in Toronto, Ontario, Canada, used for agricultural displays, ice hockey, and trade shows. It was built for the Canadian National Exhibition (CNE) and the Royal Agricultural Winter Fair in 1921. Since 1997 it has been part of the Enercare Centre exhibition complex. It serves as the home arena of the Toronto Marlies, the American Hockey League farm team of the Toronto Maple Leafs. It will serve as the home arena of the Toronto WNBA team when it debuts in 2026.

The General Electric Building, also known as 570 Lexington Avenue, is a skyscraper at the southwestern corner of Lexington Avenue and 51st Street in Midtown Manhattan, New York City. The building, designed by Cross & Cross and completed in 1931, was known as the RCA Victor Building during its construction. The General Electric Building is sometimes known by its address to avoid confusion with 30 Rockefeller Plaza, which was once known as the GE Building.

College Park is a shopping mall, residential and office complex on the southwest corner of Yonge and College streets in Toronto, Ontario, Canada.

The Automotive Building is a heritage building at Exhibition Place in Toronto, Ontario, Canada, containing event and conference space. In the 1920s, as a result of burgeoning interest in automobiles, additional exhibition space for automotive exhibits during the annual Canadian National Exhibition (CNE) was needed. A design competition was held, and the winning design was submitted by Toronto architect Douglas Kertland. The building opened in 1929, and the "National Motor Show" exhibit of automobiles was held in the building until 1967. It was also used for trade shows. When it opened, it was claimed to be "the largest structure in North America designed exclusively to display passenger vehicles". During World War II, the building was used by the Royal Canadian Navy and named HMCS York. After the end of automotive exhibits at the CNE, the building was used for other CNE exhibits and continued to be used for trade shows.

The CNE Bandshell is an open-air concert venue in Toronto, Ontario, Canada. It is located at Exhibition Place on the shores of Lake Ontario. Built in 1936, it hosts the annual music program of the Canadian National Exhibition (CNE) and is also used for festivals and picnic events, for which the "Bandshell Park" can be rented from the City of Toronto.
William Marshal Cleland was a Canadian equestrian champion.

Enercare Centre, formerly known as the Direct Energy Centre and originally the National Trade Centre, is an exhibition complex located at Exhibition Place in Toronto, Ontario, Canada. It is used by the Canadian National Exhibition and the Royal Agricultural Winter Fair, as well as by various trade shows. In 2015, it hosted several sport competitions and the broadcasting centre for the 2015 Pan American Games.

The E. Ross Adair Federal Building and U.S. Courthouse is a historic post office, courthouse, and federal office building located at Fort Wayne in Allen County, Indiana. The building is a courthouse of the United States District Court for the Northern District of Indiana. It was listed on the National Register of Historic Places in 2006 as U.S. Post Office and Courthouse.

The William J. Nealon Federal Building and United States Courthouse is a courthouse of the United States District Court for the Middle District of Pennsylvania, located in Scranton, Pennsylvania. It was completed in 1931, and was listed on the National Register of Historic Places in 2018.

Parkway Mall is a community-scale shopping centre in Toronto, Ontario, Canada. It is located at the southeast corner of Victoria Park Avenue and Ellesmere Road in the Maryvale neighbourhood in the Scarborough district.

The Pure Food Building was a facility opened in 1922 on Exhibition Place at the Canadian National Exhibition (CNE) in Toronto, Ontario, Canada. It was demolished after the 1953 CNE to make way for the modernist Food Building, which still stands.

The Ontario Government Building, housing the Liberty Grand Entertainment Complex since 2001, is a heritage building located at Exhibition Place in Toronto, Ontario, Canada. Built in 1926 to provide exhibit space for the Government of Ontario during the annual Canadian National Exhibition (CNE), that function later moved to the Ontario Place complex. After a period of disuse, Toronto City Council approved a long-term lease with the Liberty Entertainment Group to use the building for private events.

The Horticulture Building, which houses the Toronto Event Centre, is a heritage building at Exhibition Place in Toronto, Ontario, Canada, containing event and conference space. It was built in 1907 for the display of horticulture during the annual Canadian National Exhibition (CNE), and it is a listed heritage building.

The Government Building, also known as the Arts, Crafts and Hobbies Building, is a heritage exhibition building at Exhibition Place in Toronto, Ontario, Canada. Built in 1911 for the annual Canadian National Exhibition (CNE), the building has been used since 1993 as the Toronto location of the Medieval Times chain of dinner theatres.





















