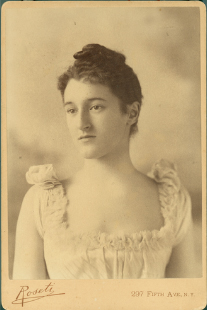
Beatrix Cadwalader Farrand was an American landscape gardener and landscape architect. Her career included commissions to design about 110 gardens for private residences, estates and country homes, public parks, botanic gardens, college campuses, and the White House. Only a few of her major works survive: Dumbarton Oaks in Washington, D.C., the Abby Aldrich Rockefeller Garden on Mount Desert, Maine, the restored Farm House Garden in Bar Harbor, the Peggy Rockefeller Rose Garden at the New York Botanical Garden, and elements of the campuses of Princeton, Yale, and Occidental.

Landscape architecture is the design of outdoor areas, landmarks, and structures to achieve environmental, social-behavioural, or aesthetic outcomes. It involves the systematic design and general engineering of various structures for construction and human use, investigation of existing social, ecological, and soil conditions and processes in the landscape, and the design of other interventions that will produce desired outcomes.
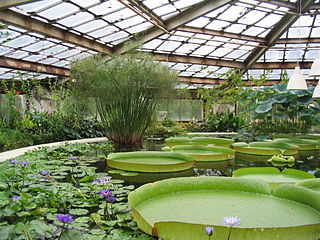
A greenhouse is a structure that allows people to regulate climatic conditions, such as temperature and humidity. There are many different designs of greenhouses; however, in general these buildings include large areas of transparent material to capture the light and heat of the sun. The three most common transparent materials used in the roof and walls of modern greenhouses are rigid plastics made of polycarbonate, plastic films made of polyethylene or glass panes. When the interior of a greenhouse is exposed to sunlight, the internal temperature rises and shelters the plants from cold weather.

Sir Joseph Paxton was an English gardener, architect, engineer and Member of Parliament, best known for designing the Crystal Palace and for cultivating the Cavendish banana, the most consumed banana in the Western world.

A green wall is a vertical built structure intentionally covered by vegetation. Green walls include a vertically applied growth medium such as soil, substitute substrate, or hydroculture felt; as well as an integrated hydration and fertigation delivery system. They are also referred to as living walls or vertical gardens, and widely associated with the delivery of many beneficial ecosystem services.

Henry Hobson Richardson, FAIA was an American architect, best known for his work in a style that became known as Richardsonian Romanesque. Along with Louis Sullivan and Frank Lloyd Wright, Richardson is one of "the recognized trinity of American architecture".

Mount Auburn Cemetery, located in Cambridge and Watertown, Massachusetts, is the first rural or garden cemetery in the United States. It is the burial site of many prominent Boston Brahmins, and is a National Historic Landmark.
Environmental design is the process of addressing surrounding environmental parameters when devising plans, programs, policies, buildings, or products. It seeks to create spaces that will enhance the natural, social, cultural and physical environment of particular areas. Classical prudent design may have always considered environmental factors; however, the environmental movement beginning in the 1940s has made the concept more explicit.

Guy Lowell, was an American architect and landscape architect.
Ken Yeang is an architect, ecologist, planner and author from Malaysia, best known for his ecological architecture and ecomasterplans that have a distinctive green aesthetic. He pioneered an ecology-based architecture, working on the theory and practice of sustainable design. The Guardian newspaper (2008) named him "one of the 50 people who could save the planet". Yeang's headquarters is in Kuala Lumpur (Malaysia) as Hamzah & Yeang, with offices in London (UK) as Llewelyn Davies Ken Yeang Ltd. and Beijing (China) as North Hamzah Yeang Architectural and Engineering Company.

Peter Walker is an American landscape architect and the founder of PWP Landscape Architecture.
A garden designer is someone who designs the plan and features of gardens, either as an amateur or professional. The compositional elements of garden design and landscape design are: terrain, water, planting, constructed elements and buildings, paving, site characteristics and genius loci, and the local climatic qualities.
Michael Robert Van Valkenburgh is an American landscape architect and educator. He has worked on a wide variety of projects in the United States, Canada, Korea, and France, including public parks, college campuses, sculpture gardens, city courtyards, corporate landscapes, private gardens, and urban master plans.
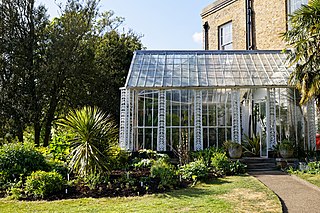
A winter garden is a kind of garden maintained in wintertime.

In architecture, a quadrangle is a space or a courtyard, usually rectangular in plan, the sides of which are entirely or mainly occupied by parts of a large building. The word is probably most closely associated with college or university campus architecture, but quadrangles are also found in other buildings such as palaces. Most quadrangles are open-air, though a few have been roofed over, to provide additional space for social meeting areas or coffee shops for students.
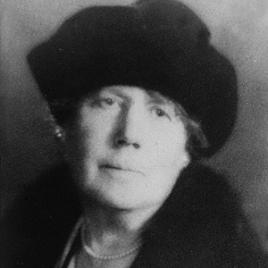
Martha Brookes Hutcheson was an American landscape architect, lecturer, and author, active in New England, New York, and New Jersey.
Gabriel Guevrekian was an Armenian architect, who designed buildings, interiors and gardens, and taught architecture. He worked in Europe, Iran and the USA.
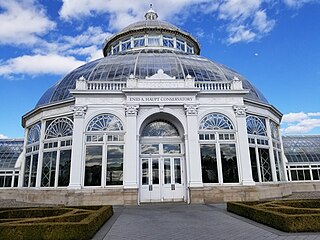
The Enid A. Haupt Conservatory is a greenhouse at the New York Botanical Garden (NYBG) in the Bronx, New York, United States. The conservatory was designed by Lord & Burnham Co. in the Italian Renaissance style. Its major design features are inspired by the Palm House at the Royal Botanic Gardens at Kew, and Joseph Paxton's Crystal Palace.
Baubotanik is a term that describes a building method in which architectural structures are created through the interaction of technical joints and plant growth. The term entails the practice of designing and building living structures using living plants. In this regard, living and non-living elements are intertwined in such a way that they grow together into plant-technical composite structures.













