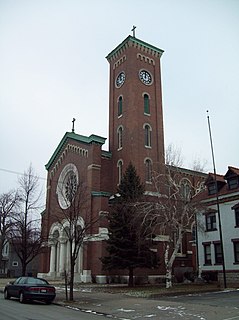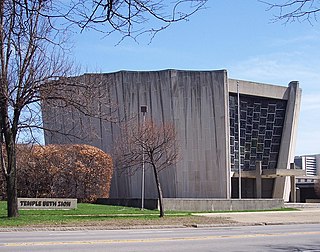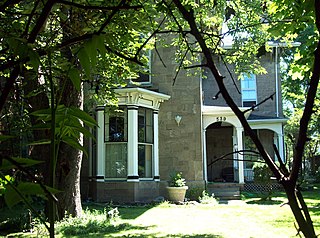
Lewis P. Dayton was Mayor of the City of Buffalo, New York, serving from 1874 to 1875.

Stone Farmhouse is an historic home located at Buffalo in Erie County, New York. It is a Greek Revival influenced stone vernacular farmhouse. It is a two-story, rectangular hipped roof structure measuring approximately 40 feet wide and 50 feet deep. It was built about 1830–1850 and is one of at least two stone houses in Buffalo surviving from the early 19th century.

Edgar W. Howell House is a historic home located at Buffalo, Erie County, New York. It was built about 1889, and is a 2 1/2-story Late Victorian style frame dwelling with eclectic design elements. The three bay dwelling has a hipped roof and decorative entrance porch.

J. N. Adam–AM&A Historic District is a national historic district located at Buffalo in Erie County, New York. The district resulted from the agglomeration of commercial structures over many years of commercial growth and still reflects conscious decisions made by the original planners of the J. N. Adam & Co., and later AM&A's department stores. The main department store was designed by Starrett & van Vleck and built in 1935, with additions made in 1946–1948. The service building and entrances date to 1909 and is a six-story, brick flat roofed commercial structure. Two six story, brick commercial structures fronting on Washington Street were designed by Green & Wicks in the 1890s. A five-story steel frame warehouse building fronting on Washington Street dates to 1911–1912. Connected to it are a warehouse building dating to 1882, one dating to 1906–1907, and one fronting on Ellicott Street and dating to 1912–1913.

Lafayette Avenue Presbyterian Church is a historic Presbyterian church complex located at 875 Elmwood Ave, Buffalo in Erie County, New York. The complex consists of the large cruciform-plan church building that was built in 1894 with an attached rear chapel. Adjoining them is the Community House that constructed of brick in the Tudor Revival style, that was built in 1921. The main church building is constructed of Medina sandstone with a terra cotta tile roof in the Romanesque Revival style. It features a 120-foot-tall (37 m), square bell tower with a pyramidal roof. The church cost $150,000 to build and has a capacity of 1,000 people

St. Francis Xavier Roman Catholic Parish Complex is a historic former Roman Catholic church complex located in Buffalo in Erie County, New York.

St. Andrew's Episcopal Church is a historic Episcopal church complex located at Buffalo in Erie County, New York. The church was completed in 1928 and is a Neo-Gothic style edifice. It is built of cream and gray colored stone with a red ceramic tile roof. Also on the property is a Queen Anne style rectory (1910) and concrete block garage.

Holy Trinity Roman Catholic Church Complex is a historic Polish, Roman Catholic and former church located at Niagara Falls in Niagara County, New York within the Diocese of Buffalo.

Temple Beth Zion is a Reform synagogue located at 805 Delaware Avenue in Buffalo, New York. Founded in 1850, Temple Beth Zion is the largest Jewish congregation in Western New York and one of the oldest and largest Reform congregations in the nation. The circular building features 10 scallop walls, each a symbol of the 10 commandments. The temple contains a Casavant Frères 48-rank, 4000-pipe organ.

Houser-Conklin House is a historic home located in Monsey in Rockland County, New York. It was originally built c. 1775 as a 1 1/2-story, gable roofed sandstone dwelling, and subsequently raised to 2-stories with a frame addition dating to c. 1890–1900. Attached to this main block is a 1 1/2-story kitchen wing and attached to that is a modern addition.

Hazard H. Sheldon House, also known as the Sheldon-Benham House, is a historic home located at Niagara Falls in Niagara County, New York. It was built about 1857 and is a 1 1/2-story, "L"-shaped dwelling built of native gorge stone in the Italian Villa style. It has a low pitched gable roof with deep overhanging eaves. From 1857 to 1900, it was the home of Hazard H. Sheldon (1821-1900), an important figure in the early civic affairs of Niagara Falls.

Engine House No. 2 and Hook and Ladder No. 9, also known as Jersey Street Firehouse, is a historic fire station located at Buffalo in Erie County, New York.

The Dayton House is a historic home located at 243 Dearborn Street, in the Black Rock neighborhood of Buffalo, Erie County, New York.

Eberz House is a historic home located in the Black Rock neighborhood of Buffalo in Erie County, New York. It was built about 1892, and is a 2 1/2-story, wood-frame Queen Anne-style dwelling on a stone foundation. It features a highly decorated front porch with turned spindlework and textured surfaces. The Eberz family rented rooms for visitors to the Pan-American Exposition in 1901.

Robert T. Coles House and Studio is a historic home and architectural design studio located at Buffalo in Erie County, New York. It was designed and built in 1961, by locally prominent African American architect Robert T. Coles. It consists of two prefabricated rectangular units arranged in an "L"-shape in the Modern style. The studio unit is a single story and living unit is two levels. It has post-and-beam construction with a variety of pre-fabricated, non-structural panels and sliding glass door units. Coles once worked for the Techbuilt company under Carl Koch and the design of this dwelling reflects that experience.

Automobile Club of Buffalo is a historic clubhouse located at Clarence in Erie County, New York. It was designed by the architectural firm of Esenwein & Johnson and built in 1910–1911 in the Craftsman style. It is a two-story, "Y"-shaped, wood frame building with a low hipped roof and broad eaves. The building measures 184 feet long and 32 feet wide. It features a deep porte cochere, semicircular two-story tower, broad verandah, enclosed one-story porch, and two exposed chimneys. Also on the property is a contributing storage shed. The property was sold to the Town of Clarence in 1957, and is used as a town park. The Automobile Club of Buffalo joined the American Automobile Association in 1903, one of its earliest affiliates. The clubhouse was built to promote membership in the Automobile Club of Buffalo, and was one of only six country clubs built by similar organizations in the United States.

Sibley and Holmwood Candy Factory and Witkop and Holmes Headquarters, also known as the Weed & Company Building, are two connected historic commercial buildings located in downtown Buffalo, Erie County, New York. The Sibley & Holmwood Candy Factory was built in 1896 and is a five-story, nine-bay-wide brick commercial block with late-Gothic detailing. It features Gothic window arches, decorative cast-iron columns on the storefront, and corbelled cornice. The Witkop & Holmes Headquarters was designed by the architectural firm Bethune, Bethune & Fuchs and built in 1901. It is a four-story, three-bay-wide brick commercial block. Both buildings have flat roofs. The building has been renovated to house loft apartments.

Shady Brook Farm is a historic home located at Marlboro, Ulster County, New York. The house was originally built about 1850 in the Greek Revival style, and substantially enlarged and remodeled about 1917. It consists of two two-story, gable-roofed blocks. The front facade features a picturesque front porch with Gothic Revival style design elements. Also on the property are the contributing 2 1/2-story "South Cottage" and a carriage barn. After 1917, the main house was used as a summer boarding house until 1954.

Elliot–Buckley House, also known as Riverview, is a historic home located near Marlboro, Ulster County, New York. The house was built about 1843, and is a two-story, "T"-shaped, Picturesque influenced heavy timber frame dwelling with a cross-gable roof. It has a raised basement and is sheathed in clapboard. The house was remodeled in the Colonial Revival style and an addition built about 1924. Also on the property is a contributing octagonal well house. It was built by Dr. Daniel Elliot, and sold to the Buckley family in 1866.























