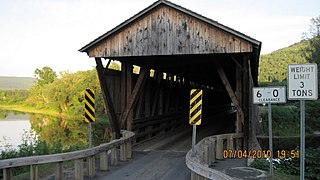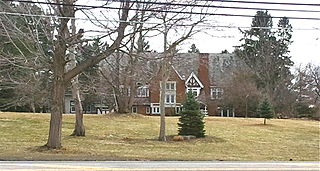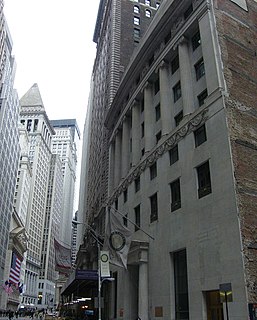
Downsville Bridge is a wooden covered bridge over the East Branch of the Delaware River in the hamlet of Downsville in Delaware County, New York. Designed by Scottish immigrant Robert Murray, the bridge was built in 1854, and is a single span, timber and plan framed bridge. The bridge measures 174 feet (53 m) long and 19 feet (5.8 m) wide.

Grant Cottage State Historic Site is an Adirondack mountain cottage on the slope of Mount McGregor in the town of Moreau, New York. Ulysses S. Grant, the 18th President of the United States, died of throat cancer at the cottage on July 23, 1885. The house was maintained as a shrine to U.S. Grant following his death by the Mount McGregor Memorial Association and a series of live-in caretakers. The building became a New York State Historic Site in 1957 and was added to the National Register of Historic Places in 1971. The Historic Site was designated a National Historic Landmark by the National Park Service in 2021.

The Henry Delamater House is a historic house located at 44 Montgomery Street in Rhinebeck, Dutchess County, New York.

Wellington House, also known as Charles Estabrook Mansion, is a historic home located at Fayetteville, Onondaga County, New York. It was designed by Ward Wellington Ward built in 1922–1923. The main house is a two-story, brick, stone, and half-timber Tudor Revival style mansion topped by a prominent slate roof. It features a Tudor-arched front porch and stone portal. In addition to the main house, the property includes the contributing gardener's residence; combined garage, stables, and greenhouse building; formal garden; brick gateway; two small utility buildings; and the original curving drive.

Sanderson House is a Ward Wellington Ward-designed house in Syracuse, New York designed in the British Regency architectural style and built in 1922. The house is listed on the National Register of Historic Places. It was listed for its architecture.

The Sanderson House, also known as Sanderson Residence, was built in 1916. Along with other Ward Wellington Ward-designed homes, it was listed on the National Register of Historic Places in 1997.

Cliffside, also known as H. E. Lawrence Estate, is a historic home located at Palisades, Rockland County, New York. It was designed by J. Cleveland Cady and was built in 1876. The estate house is a two-story, "L"-shaped, Flemish Colonial Revival style stone dwelling. It features a steep cross-gambrel roof and a one-story wraparound verandah. Also on the property is a contributing carriage house.
The National Register of Historic Places listings in Syracuse, New York are described below. There are 109 listed properties and districts in the city of Syracuse, including 19 business or public buildings, 13 historic districts, 6 churches, four school or university buildings, three parks, six apartment buildings, and 43 houses. Twenty-nine of the listed houses were designed by architect Ward Wellington Ward; 25 of these were listed as a group in 1996.

Usonia Historic District was a planned community and is now a national historic district located in Town of Mount Pleasant, adjacent to the village of Pleasantville, Westchester County, New York. In 1945, a 100-acre (0.40 km2) rural tract was purchased by a cooperative of young couples from New York City, who were able to enlist Frank Lloyd Wright to build his Broadacre City concept. Wright decided where each house should be placed. Wright designed three homes himself and approved architectural plans of the other 44, which were designed by such architects as Paul Schweikher, Theodore Dixon Bower, Ulrich Franzen, Kaneji Domoto, Aaron Resnick and David Henken – an engineer and Wright apprentice.

Trinity Episcopal Church is a historic Episcopal church complex located at Buffalo in Erie County, New York. The oldest part of the complex was built in 1869 as the Gothic Revival style Christ Chapel; it was later redesigned in 1913. The main church was constructed in 1884–1886 in the Victorian Gothic style and features stained glass windows designed by John LaFarge and Tiffany studios. The parish house, designed by Cram, Goodhue & Ferguson, was constructed in 1905.
Duane Lyman (1886–1966) was an architect based in Buffalo, New York, known for his prolific career which included 100 school buildings, many churches, and numerous large homes both in the city and suburban communities. At the time of his death, Lyman was referred to as the "dean of Western New York Architecture."

St. Walburga's Academy of the Society of the Holy Child Jesus is an historic academy located at 630 Riverside Drive and 140th Street in New York City.

Berkley Square was designed in 1949 by Paul Revere Williams and is named after Thomas L. Berkley, an African American attorney from Oakland, California. The historic district contained 148 homes. It was built in the African American West Las Vegas area of Las Vegas, Nevada. The district was listed on the National Register of Historic Places in 2009. Terry and Jerry Holmes were born at 512 Byrnes Avenue in Berkley Square on March 3, 1951 to Canary and Clarence Holmes.

The Lee, Higginson & Company Bank Building is a historic bank building located at 41 Broad Street in the Financial District of Lower Manhattan, New York City. The structure was designed by architects Cross & Cross and built in 1928–1929. It is a 10-story, Classical Revival style, with a top floor penthouse. It features a slightly curved front facade, architectural sculpture by Leo Friedlander, and murals by Griffith B. Coale.

The William H. Moore House, also known as the Stokes-Moore Mansion and once home to the America-Israel Cultural Foundation, is a historic building located in New York, New York. The building was designed by the architecture firm McKim, Mead & White and built between 1898 and 1900. It is a five-story, rectangular stone building in the Renaissance Revival style. It has an English basement and flat roof with balustrade and overhanging cornice. It was commissioned by William Earle Dodge Stokes (1852–1926), and purchased by financier William Henry Moore (1848-1923) before its completion. His wife resided in the house until her death in 1955, after which it housed a succession of commercial and charitable organizations, including the Banco di Napoli.

Dr. James Ferguson Office is a historic medical office building located at Glens Falls, Warren County, New York. It was built about 1870 and is a small, square 1 1⁄2-story Second Empire–style building. It features a slate mansard roof with a single center dormer.

9 Locust Place is a historic house located at the address of the same name in Sea Cliff, Nassau County, New York.

Edward Harrison House, also known as Brockport Alumni House, is a historic home located at Brockport, Monroe County, New York. It was built in 1877, and is a three-story, Second Empire style frame dwelling with a two-story rear wing. It features a steeply pitched mansard roof with segmental arch dormers and a front porch with decorative brackets. The house was renovated about 1900, and some Colonial Revival style design elements were added to the interior. The house was sold to the State of New York in 1898, and has been used for various purposes by the State University of New York at Brockport and its predecessors.

Central Trust Bank Building is a historic bank building located in downtown Rochester, Monroe County, New York. It was built in 1959, and is a five-story, International Style building with a flat roof. It features a continuous metal and glass curtain wall on the south facade. Originally three-stories, two additional stories were added in 1964. In 1968, a two-story addition along with a sheltered drive-up banking window were added.





















