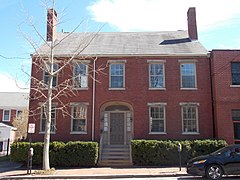How Houses | |
 23 Danforth St. | |
| Location | 23 Danforth Street and 30–32, 40 Pleasant Street, Portland, Maine |
|---|---|
| Coordinates | 43°39′14″N70°15′30″W / 43.65389°N 70.25833°W |
| Area | 1.5 acres (0.61 ha) |
| Built | 1799 |
| Built by | Daniel How, Joseph How |
| Architectural style | Federal |
| NRHP reference No. | 80000377 [1] |
| Added to NRHP | January 20, 1980 |
The How Houses are a trio of Federal period houses on adjacent lots facing Danforth and Pleasant Streets in Portland, Maine. Built between 1799 and 1818, they are a surviving reminder of how the surrounding area was once developed; they are now surrounded by more modern commercial properties. They were listed as a group on the National Register of Historic Places in 1980; the Daniel How House was separately listed in 1973. [1]



