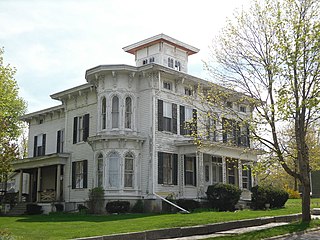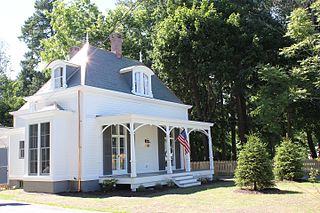
Frederick William Vanderbilt was a member of the American Vanderbilt family. He was a director of the New York Central Railroad for 61 years, and also a director of the Pittsburgh and Lake Erie Railroad and of the Chicago and North Western Railroad.

Marble House is a Gilded Age mansion in Newport, Rhode Island. Designed as a summer cottage for Alva and William Kissam Vanderbilt by the society architect Richard Morris Hunt, it was unparalleled in opulence for an American house when it was completed in 1892. Its temple-front portico resembles that of the White House. Located at 596 Bellevue Avenue, it is now open to the public as a museum run by the Preservation Society of Newport County.

Brucemore, a park-like, 26-acre (110,000 m2) estate in the heart of Cedar Rapids, Iowa, is the site of a Queen Anne-style mansion, formal gardens, a children's garden, night garden, pond, orchard, and woodland. Built between 1884 and 1886 by Caroline Sinclair, widow of pioneer industrialist T.M. Sinclair, Brucemore has been home to three prominent families who used the estate as a center for culture and the arts. Brucemore, whose name alludes to the Scottish moors of the second owner's ancestral home, is Iowa's only National Trust Historic Site and is preserved by the National Trust for Historic Preservation in co-stewardship with Brucemore, Inc. Under the name of the T.M. Sinclair Mansion, it is listed on the National Register of Historic Places. The mansion has three stories, and contains twenty-one rooms. Distinctive features include a steeply gabled roof, five chimneys, and several turrets.

Riversdale, is a five-part, large-scale late Georgian mansion with superior Federal interior, built between 1801 and 1807. Also known as Baltimore House, Calvert Mansion or Riversdale Mansion, it is located at 4811 Riverdale Road in Riverdale Park, Maryland, and is open to the public as a museum.

129 High Street in Reading, Massachusetts is a well-preserved, modestly scaled Queen Anne Victorian house. Built sometime in the 1890s, it typifies local Victorian architecture of the period, in a neighborhood that was once built out with many similar homes. It was listed on the National Register of Historic Places in 1984.

The Carr-Jeeves House is a historic house in Winchester, Massachusetts. Built in 1869, it is fine local example of Second Empire architecture. It was listed on the National Register of Historic Places in 1989.

The Vanderbilt Lane Historic District is a small area along the street of the same name, just east of US 9 in Hyde Park, New York, United States. It was used for the farm functions of the nearby estate of Walter Langdon and, later, Frederick Vanderbilt. Most of its buildings date to the turn of the 19th century, with one remaining from the 1830s.

The William S. Gerity House is a historic house located at 415 William Street in Elmira, Chemung County, New York.

Knollcroft is a historic home located at New Concord in Columbia County, New York. It was built in 1880 as a summer retreat. It is a large, two-story brick-and-frame structure designed in the Queen Anne style. It features a two-story, projecting polygonal bay with a hipped roof and a large, deep verandah. Also on the property is a carriage house, well house, and privy.

Amsterdam City Hall is a historic city hall complex located in Amsterdam, Montgomery County, New York. The complex includes the former Sanford Mansion, laundry building, and carriage house. The Sanford Mansion was built in 1869 as the home of Stephen Sanford, an industrialist, rugmaker and philanthropist. The mansion was deeded to the city for use as a city hall upon the death of John Sanford in 1932. As the city hall, the original house was expanded considerably with a three-by-ten-bay addition, completed in the early 20th century.

Bragdon-Lipe House is a historic home located at Canajoharie in Montgomery County, New York. It was built about 1860 and is a two-story, timber frame vernacular Italianate style residence. The main block is nearly square and has a two-story kitchen and service wing in the rear. It features an ornate two-story, polygonal wall bay and an enclosed square belevedere at the center of the roof. Also on the property is a carriage barn dated to about 1870.

The Langdon Estate Gatehouse is a historic home located in Hyde Park, New York. It was built in 1876 and is a 1 1⁄2-story, two-bay dwelling in the Renaissance Revival style. It has a rectangular main block with a kitchen wing covered by steeply pitched, slate-covered, hipped roofs with round-head dormers. The house's elegant ceiling molding, oak hardwood floors, high ceilings and wooden mantles reflect the wealth of the estate.

Archibald Rogers Estate, also known as "Crumwold," is a historic mansion located at Hyde Park in Dutchess County, New York. It was designed by noted New York architect Richard Morris Hunt.

Overlook, also known as the Burrell Mansion, is a historic home located at Little Falls in Herkimer County, New York. It was designed by architect Archimedes Russell and built about 1889 for industrialist and inventor David H. Burrell (1841-1919). It is a three-story, asymmetrical masonry building. It features three full height towers, two rounded with conical roofs and one polygonal. Also on the property is a contributing carriage house and caretaker's cottage.

The George Tromley Sr. House is a historic building located in Le Claire, Iowa, United States. It has been listed on the National Register of Historic Places since 1979. The property is part of the Houses of Mississippi River Men Thematic Resource, which covers the homes of men from LeClaire who worked on the Mississippi River as riverboat captains, pilots, builders, and owners. It is also a contributing property in the Cody Road Historic District.

Mapleton, also known as St. Joseph House, is a historic building located at White Plains, Westchester County, New York. It was added to the National Register of Historic Places in 1976.

The East Hill House and Carriage House, also known as the Decker French Mansion, is a historic property located in Riverdale, Iowa, United States. The Georgian Revival style residence and its carriage house have been listed on the National Register of Historic Places since 1999. The historic listing includes two contributing buildings, one structure and one site.

Thomas R. Carskadon House also known as the Carskadon Mansion and "Radical Hill," is a historic home located on Radical Hill overlooking Mineral Street, in Keyser, Mineral County, West Virginia. It is the former residence of Thomas R. Carskadon, an influential Mineral County farmer and political leader. It was built about 1886, and has two sections: a 2 1/2-story rectangular, brick main block and a two-story rear ell. It features a hip-on-mansard roof and two one-story, brick polygonal bays. It combines features of the Italianate and French Second Empire styles. Also on the property are the ruins of a brick dairy, the cement foundations of a silo, and the stone foundations of another outbuilding.

The George B. Douglas House, which later became known as Turner Mortuary East, is owned today by The History Center, Linn County Historical Society. This historic building located in Cedar Rapids, Iowa, United States. The house was built for Douglas who was a partner in a cereal mill that became the Quaker Oats Company. David Turner bought the property in 1924 and converted the house into a funeral home. He was a patron of regionalist artist Grant Wood, and Turner leased the carriage house to him from 1924 to 1933. Wood used it as his residence, along with his mother, and as a studio. It was here at #5 Turner Alley that he painted two of his most famous paintings, American Gothic (1930) and Stone City (1930). Wood also worked as a decorator when he lived here and designed the interior of the main house when it was converted into a funeral home. His work included two stained glass windows that flank the main entrance. Several Wood paintings also hung in the funeral home.
Thomas Howard Howard was an American clubman who was prominent in New York and Newport society during the Gilded Age.






















