
William Bunker Tubby was an American architect who was particularly notable for his work in New York City.
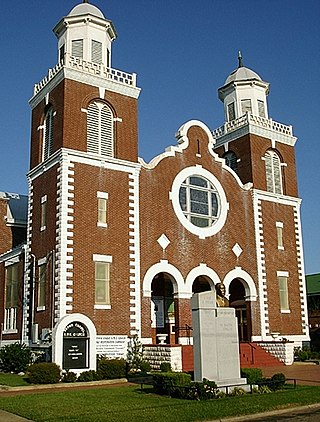
Brown Chapel A.M.E. Church is a church at 410 Martin Luther King Jr. Boulevard in Selma, Alabama, United States. This church was a starting point for the Selma to Montgomery marches in 1965 and, as the meeting place and offices of the Southern Christian Leadership Conference (SCLC) during the Selma Movement, played a major role in the events that led to the adoption of the Voting Rights Act of 1965. The nation's reaction to Selma's "Bloody Sunday" march is widely credited with making the passage of the Voting Rights Act politically viable in the United States Congress.

Barton Academy is a historic Greek Revival school building located on Government Street in Mobile, Alabama, United States. It was under construction from 1836 to 1839 and was designed by architects James H. Dakin, Charles B. Dakin, and James Gallier, Sr. Gallier and the Dakin brothers also designed the nearby Government Street Presbyterian Church. Barton Academy was the first public school in the state of Alabama.
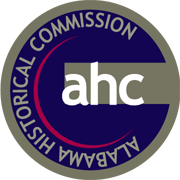
The Alabama Historical Commission is the historic preservation agency for the U.S. state of Alabama. The agency was created by an act of the state legislature in 1966 with a mission of safeguarding Alabama's historic buildings and sites. It consists of twenty members appointed by the state governor or who serve in an official position. The members represent a broad cross section of Alabamians including architects, historians, archaeologists, and representatives of state universities. The commission is tasked with acquisition and preservation of historic properties and education of the public about historic sites in Alabama.

The Thomaston Colored Institute, also known as the Thomaston Academy, is a historic African American school building in the town of Thomaston, Alabama, United States. This two-story brick building was completed in May 1910 as a private school by an African American religious group, the West Alabama Primitive Baptist Association.

The Gulf, Mobile and Ohio Passenger Terminal is a historic train station in Mobile, Alabama, United States. Architect P. Thornton Marye designed the Mission Revival style terminal for the Mobile and Ohio Railroad. It was completed in 1907 at a total cost of $575,000. The Mobile and Ohio merged with the Gulf, Mobile and Northern Railroad in 1940 to form the Gulf, Mobile and Ohio Railroad.
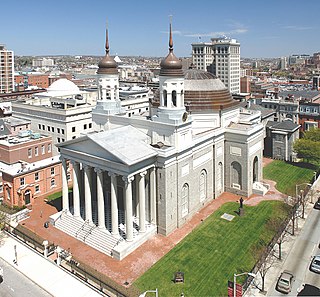
The Cathedral Hill Historic District is an area in Baltimore, Maryland. It lies in the northern part of Downtown just south of Mount Vernon. Roughly bounded by Saratoga Street, Park Avenue, Hamilton Street, and St. Paul Street, these 10 or so blocks contain some of the most significant buildings in Baltimore. The area takes its name from the Basilica of the Assumption which sits in the heart of the district. Despite the number of large religious structures in the area, the district's buildings are primarily commercial in character, with a broad collection of significant commercial structures ranging in date from 1790 to 1940.
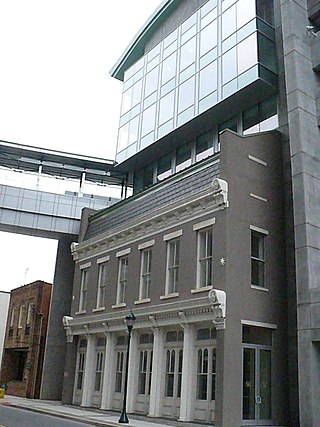
The Coley Building was a historic two-story commercial building in Mobile, Alabama, United States. It began as a one-story Federal style masonry structure in 1836. It was the last 19th century building to survive on its city block. The block, situated between the streets of St. Francis, Royal, Water, and St. Michael, was a center for many of Mobile's brokerage firms prior to the American Civil War. The building was seized by the Confederate government during the war from a suspected Union collaborator. It was enlarged and remodeled in the 1870s, with the addition of a second floor and the application of a Beaux-Arts-influenced cast iron facade.

Stone Hill Historic District is a national historic district in Baltimore, Maryland, United States. It is one of the original mill villages along the Jones Falls, having been developed circa 1845–1847 to house textile mill workers. Comprising seven blocks, the district includes 21 granite duplexes, a granite Superintendent's House, and a granite service building – all owned by Mount Vernon Mills from 1845 to 1925.

The Ross Knox House is a historic Tudor Revival style residence in Mobile, Alabama, United States. The two-story brick and stucco house was completed in 1929. It is considered one of the best Tudor Revival houses in Mobile by the Alabama Historical Commission. Built in the 1920s upper-class suburb of County Club Estates, it was designed by architect John Platt Roberts.

The Stone Plantation, also known as the Young Plantation and the Barton Warren Stone House, is a historic Greek Revival-style plantation house and one surviving outbuilding along the Old Selma Road on the outskirts of Montgomery, Alabama. It had been the site of a plantation complex, and prior to the American Civil War it was known for cotton production worked by enslaved people.

The Magee Farm, also known as the Jacob Magee House, is a historic residence in Kushla, Alabama, United States. Built by Jacob Magee in 1848, the 1+1⁄2-story wood-frame structure is an example of the Gulf Coast Cottage style. The house is best known as the site of preliminary arrangements for the surrender of the last Confederate States Army east of the Mississippi River. Confederate General Richard Taylor negotiated a ceasefire with Union General Edward Canby at the house on April 29, 1865. Taylor's forces, comprising 47,000 Confederate troops serving in Alabama, Mississippi and Louisiana, were the last remaining Confederate force east of the Mississippi River. The Magee Farm was placed on the National Register of Historic Places on February 11, 1988. In 2004, partially through the efforts of the Civil War Trust, a division of the American Battlefield Trust, which helped save 12.6 acres of the farm, the house was opened as a museum. It ceased operation as a museum in 2010, due to a lack of public support and declining revenues, and was listed for sale. It was then listed on the Alabama Historical Commission's Places in Peril listing for 2010.

The Dr. John R. Drish House, also known simply as the Drish House, is a historic plantation house in Tuscaloosa, Alabama, United States. It is considered by state preservationists to be one of the most distinctive mixes of the Greek Revival and Italianate styles in Alabama. First recorded by the Historic American Buildings Survey in 1934, it was added to the Alabama Register of Landmarks and Heritage on July 31, 1975, and subsequently to the state's "Places in Peril" listing in 2006. It was listed as Jemison School-Drish House on the National Register of Historic Places in 2015.
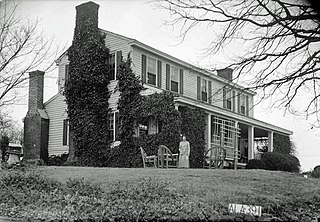
The James Greer Bankhead House, also known simply as the Greer Bankhead House and Forest Home, is a historic house in Sulligent, Alabama. It was added to the National Register of Historic Places on February 13, 1975. It is the only site listed on the National Register in Lamar County.

The Wesley Plattenburg House is a historic house in Selma, Alabama. Featuring a unique combination of the Greek Revival and Italianate styles, it was completed in 1842 for Wesley Plattenburg. Plattenburg was born on April 13, 1803, in Anne Arundel County, Maryland. He had relocated to Selma and had assumed the occupation of tailor by 1829. He became a successful merchant and served on the city council of Selma for many years.
The Bryand Brand House is a historic plantation house on the east side of Alabama State Route 14 near Marion, Perry County, Alabama. The two-story Greek Revival style house was built in 1845. Unique features of the interior are the treatment of the wide central hall as a quasi-dogtrot, the double-leaf front door, and the original rabbeted sheathing found on all of the ceilings and on the walls of the central halls. The house was moved to its current site in 1978 to save it from destruction. It was added to the National Register of Historic Places on June 22, 2010.

The Urquhart House is a historic residence in Huntsville, Alabama. The property was acquired by Allen Urquhart in 1813, and the house was built soon after. The dogtrot house was built in several phases, with the eastern "pen" being the original section. It was originally built as a one-room log house with a 7-foot (2.1-meter) ceiling. The house was extensively modified around 1835; the ceiling was raised to 9 feet 2 inches (2.79 m), and many Federal-period details were added, including beaded chair rails and baseboards, an elaborate mantle, and lath and plastered walls. The second floor and western pen may have been added at this time; most of the original details were removed from the western pen in the early 20th century, making it difficult to date its construction. When it was completed, the house's dogtrot form was established, including loft rooms over both pens and the breezeway. An addition was made in the 1860s or 1870s to the rear of the western pen which features a Greek Revival mantle. In circa 1915–1930, a kitchen was added to the rear of this room, and an enclosed porch was built in the ell along the rear of the house. A front porch was added in the middle of the 20th century.
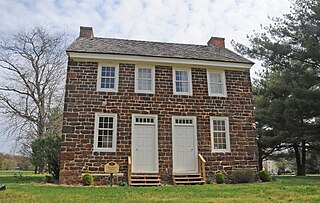
The George Jr. and Sarah Morgan House, also known as the Olde Stone House, is a historic Georgian style house located at 208 Egg Harbor Road in Washington Township in Gloucester County, New Jersey, United States. Built c. 1765, it was added to the National Register of Historic Places on April 8, 2019, for its significance in architecture.



















