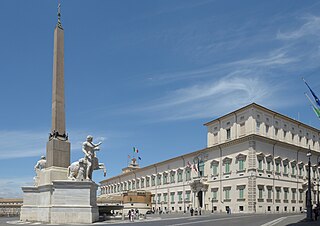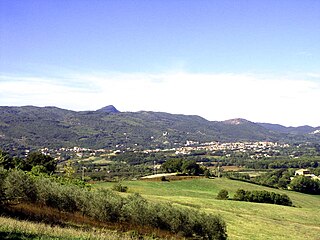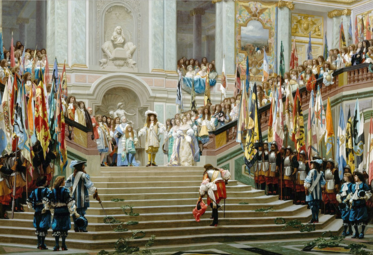
The Palace of Versailles is a former royal residence commissioned by King Louis XIV located in Versailles, about 11 miles (18 km) west of Paris, France.

The Château de Vaux-le-Vicomte is a Baroque French château located in Maincy, near Melun, 55 kilometres (34 mi) southeast of Paris in the Seine-et-Marne department of Île-de-France.

The Quirinal Palace is a historic building in Rome, Italy, one of the three current official residences of the President of the Italian Republic, together with Villa Rosebery in Naples and the Tenuta di Castelporziano, an estate on the outskirts of Rome, some 25 km from the centre of the city. It is located on the Quirinal Hill, the highest of the seven hills of Rome in an area colloquially called Monte Cavallo. It has served as the residence for thirty popes, four kings of Italy and twelve presidents of the Italian Republic.

The Royal Palace of Caserta is a former royal residence in Caserta, Campania, 35km north of Naples in southern Italy, constructed by the House of Bourbon-Two Sicilies as their main residence as kings of Naples. Located 35 km north of the historic center of Naples, Italy, the complex is the largest palace erected in Europe during the 18th century. In 1997, the palace was designated a UNESCO World Heritage Site; its nomination described it as "the swan song of the spectacular art of the Baroque, from which it adopted all the features needed to create the illusions of multidirectional space". The Royal Palace of Caserta is the largest former royal residence in the world, over 2 million m3 in volume and covering an area of 47,000 m2 and a floorspace of 138,000 square meters is distributed in the five stories of the building.

The Villa Farnese, also known as Villa Caprarola, is a pentagonal mansion in the town of Caprarola in the province of Viterbo, Northern Lazio, Italy, approximately 50 kilometres (31 mi) north-west of Rome, originally commissioned and owned by the House of Farnese. A property of the Republic of Italy, Villa Farnese is run by the Polo Museale del Lazio. This villa is not to be confused with two similarly-named properties of the family, the Palazzo Farnese and the Villa Farnesina, both in Rome.

The province of Caserta is a province in the Campania region of Italy. Its capital is the city of Caserta, situated about 36 kilometres (22 mi) by road north of Naples. The province has an area of 2,651.35 square kilometres (1,023.69 sq mi), and had a total population of 924,414 in 2016. The Palace of Caserta is located near to the city, a former royal residence which was constructed for the Bourbon kings of Naples. It was the largest palace and one of the largest buildings erected in Europe during the 18th century. In 1997, the palace was designated a UNESCO World Heritage Site.

Marble House, a Gilded Age mansion located at 596 Bellevue Avenue in Newport, Rhode Island, was built from 1888 to 1892 as a summer cottage for Alva and William Kissam Vanderbilt and was designed by Richard Morris Hunt in the Beaux Arts style. It was unparalleled in opulence for an American house when it was completed in 1892.

Caserta is the capital of the province of Caserta in the Campania region of Italy. An important agricultural, commercial, and industrial comune and city, Caserta is located 36 kilometers north of Naples on the edge of the Campanian plain at the foot of the Campanian Subapennine mountain range. The city is best known for the 18th-century Bourbon Royal Palace of Caserta.

Renaissance Revival architecture is a group of 19th-century architectural revival styles which were neither Greek Revival nor Gothic Revival but which instead drew inspiration from a wide range of classicizing Italian modes. Under the broad designation Renaissance architecture 19th-century architects and critics went beyond the architectural style which began in Florence and Central Italy in the early 15th century as an expression of Renaissance humanism; they also included styles that can be identified as Mannerist or Baroque. Self-applied style designations were rife in the mid- and later 19th century: "Neo-Renaissance" might be applied by contemporaries to structures that others called "Italianate", or when many French Baroque features are present.

The Royal Palace of Naples is a historic building located in Piazza del Plebiscito, in the historic center of Naples, Italy. Although the main entrance is located in this square, there are other accesses to the complex, which also includes the gardens and the Teatro di San Carlo, from the Piazza Trieste e Trento, Piazza del Municipio and Via Acton.
Giovanni Antonio de Medrano was the "Major Regius Praefectus Mathematicis Regni Neapolitani", chief engineer of the kingdom, architect, brigadier, and teacher of King Charles III of Spain and his brothers the infantes.

Palazzo Madama e Casaforte degli Acaja is a palace in Turin, Piedmont. It was the first Senate of the Kingdom of Italy, and takes its traditional name from the embellishments it received under two queens (madama) of the House of Savoy.

The Salon d'Hercule is on the first floor of the Château de Versailles and connects the Royal Chapel in the North Wing of the château with the grand appartement du roi.

The petit appartement du roi of the Palace of Versailles is a suite of rooms used by Louis XIV, Louis XV, and Louis XVI. Located on the first floor of the palace, the rooms are found in the oldest part of the palace dating from the reign of Louis XIII. Under Louis XIV, these rooms housed the King's collections of artworks and books, forming a museum of sorts. Under Louis XV and Louis XVI, the rooms were modified to accommodate private living quarters. At this time, the rooms were transformed and their decoration represent some of the finest extant examples of the Louis XV style and Louis XVI style at Versailles.

The Royal Opera of Versailles is the main theatre and opera house of the Palace of Versailles. Designed by Ange-Jacques Gabriel, it is also known as the Théâtre Gabriel. The interior decoration by Augustin Pajou is constructed almost entirely of wood, painted to resemble marble in a technique known as faux marble. The excellent acoustics of the opera house are at least partly due to its wooden interior.

Italian garden typically refers to a style of gardens, wherever located, reflecting a number of large Italian Renaissance gardens which have survived in something like their original form. In the history of gardening, during the Renaissance, Italy had the most advanced and admired gardens in Europe, which greatly influenced other countries, especially the French formal garden and Dutch gardens and, mostly through these, gardens in Britain.

The Royal Palace of Milan was the seat of government in the Italian city of Milan for many centuries. Today, it serves as a cultural centre and it is home to international art exhibitions. It spans through an area of 7,000 square meters and it regularly hosts modern and contemporary art works and famous collections in cooperation with notable museums and cultural institutions from across the world. More than 1,500 masterpieces are on display annually.

Palazzo Aragona Gonzaga, also known as Palazzo Negroni, is a sixteenth-century palace in Rome, Italy. It was once the residence of Cardinal Scipione Gonzaga. During that time his cousin Luigi Gonzaga also lived there, as did the poet Torquato Tasso from 1587 to 1590. In the nineteenth century it belonged to the Galitzin family, and so is also known as Palazzo Galitzin.

Palazzo Aldobrandeschi, or Palazzo della Provincia, is the seat of the provincial government of Grosseto, Italy, and it is located in Piazza Dante, the main square of the city. It was designed in a Gothic Revival style by architect Lorenzo Porciatti and completed in 1903. It is named after the ancient family Aldobrandeschi, since it was erroneously believed this was the location of the Aldobrandeschi's castle during the Middle Ages.

The Royal Palace of Venice is a complex of buildings located in the central St. Mark's Square of Venice, Italy, which served as the residence for Napoleonic viceroys, the kings of Lombardy-Venetia, Austrian viceroys, and finally, the monarchs of unified Italy. The use and successive modifications of the Royal Palace began in 1807 and ended in 1919 when King Victor Emmanuel III ceded the building to the Italian State. Currently, the complex is divided between the National Library of Venice, the Archaeological Museum, and the Correr Museum.






















