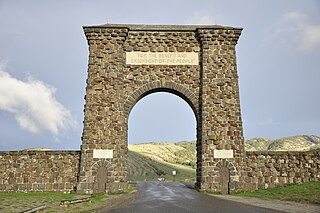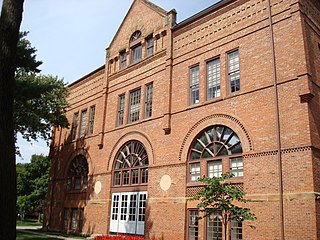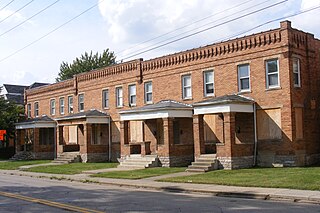
Indianola is a city in Warren County, Iowa, United States, 18 miles south of Des Moines, Iowa. The population was 14,782 at the 2010 census. It is the county seat of Warren County.

Indianola is a U.S. city in Sunflower County, Mississippi, in the Mississippi Delta. The population was 10,683 at the 2010 census. It is the county seat of Sunflower County.

Theodore Roosevelt Birthplace National Historic Site is a recreated brownstone at 28 East 20th Street, between Broadway and Park Avenue South, in the Flatiron District of Manhattan, New York City. It is the birthplace and childhood home of 26th President of the United States Theodore Roosevelt.

Theodore Roosevelt Inaugural National Historic Site preserves the Ansley Wilcox House, at 641 Delaware Avenue in Buffalo, New York. Here, after the assassination of William McKinley, Theodore Roosevelt took the oath of office as President of the United States on September 14, 1901. A New York historical marker outside the house indicates that it was the site of Theodore Roosevelt's Inauguration.
Indianola is a historic unincorporated community on Merritt Island in Brevard County, Florida, United States. It is centered on Indianola Drive, which is about half a mile south of where State Road 528, the Bennett Causeway across the Indian River, enters Merritt Island. It extends north of 528 a short distance to include the Indianola Cemetery near the Barge Canal, and east to State Road 3

This is a list of properties and historic districts in Montana that are listed on the National Register of Historic Places. The state's more than 1,100 listings are distributed across all of its 56 counties.

There are 460 properties and historic districts listed on the National Register of Historic Places in North Dakota. There are listings in 52 of North Dakota's 53 counties.

The Roosevelt Arch is a rusticated triumphal arch at the north entrance to Yellowstone National Park in Gardiner, Montana, United States. Constructed under the supervision of the US Army at Fort Yellowstone, its cornerstone was laid down by President Theodore Roosevelt in 1903. The top of the arch is inscribed with a quote from the Organic Act of 1872, the legislation which created Yellowstone, which reads: "For the Benefit and Enjoyment of the People".

Glen Echo is a neighborhood located in the far northern part of the University District in Columbus, Ohio. The area was listed on the National Register of Historic Places in 1997. The name Glen Echo refers to Glen Echo Ravine, which runs along the northern edge of the neighborhood. Principal streets in the area are Glen Echo Drive, Summit Street, Glenmawr Avenue, North Fourth Street, Arcadia, Cliffside Drive, and more. One street, Parkview Drive, was platted in the ravine basin, but was later abandoned.

The Roosevelt Lodge Historic District comprises the area around the Roosevelt Lodge in the northern part of Yellowstone National Park, near Tower Junction. The district includes 143 buildings ranging in size from cabins to the Lodge, built beginning in 1919. The Lodge was first conceived as a field laboratory for students and educators conducting research in the park. It later became a camp for tourists, specifically designed to accommodate automobile-borne tourists. The Lodge is a simplified version of the National Park Service Rustic style.

The North Entrance Road Historic District comprises Yellowstone National Park's North Entrance Road from Gardiner, Montana to the park headquarters at Mammoth Hot Springs, Wyoming, a distance of a little over five miles (8 km). The North Entrance Road was the first major road in the park, necessary to join the U.S. Army station at Fort Yellowstone to the Northern Pacific Railroad station at Gardiner. The road includes the Roosevelt Arch at the northern boundary of the park and winds through rolling terrain before crossing the Gardner River and joining the Grand Loop Road. The road was planned in 1883 by Lieutenant Dan Kingman of the U.S. Army Corps of Engineers and later on improved by Captain Hiram M. Chittenden of the Corps.,. It replaced the old Gardiner High Road which went from behind the Mammoth Hotel north over the ridges west of the river to the town of Gardiner. The first permanent entrance station to house rangers checking vehicle entering the park was constructed in 1921. It replaced temporary tents used by rangers at the Roosevelt Arch.

Roosevelt Hall (1903–1907) is an immense Beaux Arts-style building housing the National War College on Fort Lesley J. McNair, Washington, DC, USA. The original home of the Army War College (1907–1946), it is now designated a National Historical Landmark (1972) and listed on the National Register of Historic Places (1972).

Pine Knot is a historic cabin located 14 miles south of Charlottesville, Virginia in Albemarle County, Virginia. The cabin was owned and occupied by former President of the United States Theodore Roosevelt and his wife Edith Kermit Roosevelt, and used by Roosevelt and the first lady while he was president, although no official business took place there. In 1905, Mrs. Roosevelt spent $280 to purchase the fifteen-acre property with its rustic worker's cabin, and she bought an additional seventy-five acres in 1911. The cabin is owned by the Edith and Theodore Roosevelt Pine Knot Foundation and is open for visits by appointment.

The Warren County Courthouse is located in Indianola, Iowa, United States. The courthouse that was built in 1939 was listed on the National Register of Historic Places (NRHP) in 2003 as a part of the PWA-Era County Courthouses of IA Multiple Properties Submission. It was the third building the county has used for court functions and county administration. The building was demolished in the summer of 2019 and removed from the NRHP in September of the same year. A new courthouse and justice center is expected to be completed in 2021.

The Guenther House is a restaurant, museum and store located at 205 E. Guenther Street in the King William neighborhood of the Bexar County city of San Antonio in the U.S. state of Texas. Currently operated by C. H. Guenther and Son. Inc., the home was originally built as a private residence in 1859 by Pioneer Flour Mills founder Carl Hilmar Guenther. It was listed on the National Register of Historic Places listings in Bexar County, Texas on October 11, 1990.

The Roosevelt School, now Hamlin Town Hall, is a historic former school building on United States Route 1A in Hamlin, Maine. Built in 1933, it is the best-preserved of two surviving district school buildings in the rural community. The building was listed on the National Register of Historic Places in 2007.

Wallace Hall, formerly known as Science Hall, is a historic building located on the campus of Simpson College in Indianola, Iowa, United States. The 2½-story, brick structure was designed by Wichita, Kansas architect, and Indianola native, William T. Proudfoot. He would become partner in the prominent Des Moines architectural firm of Proudfoot & Bird. This is the firm's earliest known extant building in Iowa. The Romanesque Revival style is found in the round arched openings, stone trim, decorative brickwork, prominent gables centered at the front and rear elevations, and slender turrets on the corners. The building was completed in 1888. George Washington Carver studied art in the attic classroom while attending Simpson in 1890–1891. A new science hall was completed in 1956, and named for Carver. This building remained vacant for the most part, and suffered a fire a few years later. It was eventually renovated, and on June 4, 1967 it was rededicated and at that time was renamed. It now honors Henry A. Wallace, a geneticist and former Vice President of the United States. It was listed on the National Register of Historic Places in 1991.

The Warren County Administration Building, formerly Indianola High School, is located in Indianola, Iowa, United States. The first high school in town was designed by the Des Moines architectural firm of Proudfoot & Bird. It was completed in 1904 and an annex was added in 1917 because of increased enrollment. Irving School (1876), housed grades 1-8 and was condemned by the city council in 1924. The Independent School District of Indianola decided to build a new building to house the high school and elementary grades. The Minneapolis architectural firm of Grahn & Rathurst was chosen the design the $180,000 building. Completed in 1925, the first floor housed grades 1-6 and the second floor housed grades 10–12. The old high school building, no longer extant, became the junior high school building. The interior of the brick, Late Gothic Revival structure has a U-shaped hallway with a gymnasium/auditorium in the middle and classrooms on the outer perimeter. After a new high school was built in Indianola, this building was renovated between 1997 and 1999 for the Warren County Administration Building. It was listed on the National Register of Historic Places in 2002.

Indianola Junior High School is a historic school building located on 19th Avenue in Columbus, Ohio. It opened in 1929 after the school moved out of a previous building on 16th Avenue. It was added to the National Register of Historic Places in 2010.

The New Indianola Historic District is a historic district in the Weinland Park and Indianola Terrace neighborhoods in Columbus, Ohio's University District. The site was listed on the National Register of Historic Places in 1985 and the Columbus Register of Historic Properties in 1987.




















