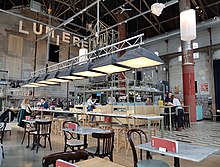
Daylighting is the practice of placing windows, skylights, other openings, and reflective surfaces so that direct or indirect sunlight can provide effective internal lighting. Particular attention is given to daylighting while designing a building when the aim is to maximize visual comfort or to reduce energy use. Energy savings can be achieved from the reduced use of artificial (electric) lighting or from passive solar heating. Artificial lighting energy use can be reduced by simply installing fewer electric lights where daylight is present or by automatically dimming or switching off electric lights in response to the presence of daylight – a process known as daylight harvesting.
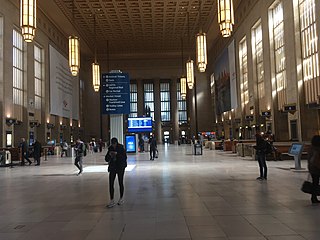
Interior design is the art and science of enhancing the interior of a building to achieve a healthier and more aesthetically pleasing environment for the people using the space. With a keen eye for detail and a creative flair, An interior designer is someone who plans, researches, coordinates, and manages such enhancement projects. Interior design is a multifaceted profession that includes conceptual development, space planning, site inspections, programming, research, communicating with the stakeholders of a project, construction management, and execution of the design.

In Western architecture, a living room, also called a lounge room, lounge, sitting room, or drawing room, is a room for relaxing and socializing in a residential house or apartment. Such a room is sometimes called a front room when it is near the main entrance at the front of the house. In large, formal homes, a sitting room is often a small private living area adjacent to a bedroom, such as the Queens' Sitting Room and the Lincoln Sitting Room of the White House.
The concept of home improvement, home renovation, or remodeling is the process of renovating or making additions to one's home. Home improvement can consist of projects that upgrade an existing home interior, exterior or other improvements to the property. Home improvement projects can be carried out for a number of different reasons; personal preference and comfort, maintenance or repair work, making a home bigger by adding rooms/spaces, as a means of saving energy, or to improve safety.
Shabby chic is a style of interior design that chooses either furniture and furnishings for their appearance of age and signs of wear and tear or distresses new ones to achieve the same result. Unlike much genuine period décor, this style features a soft, pastel-colored, cottage look.
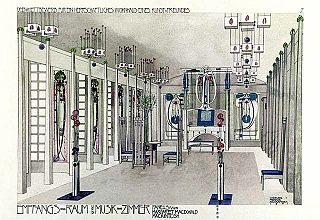
Interior architecture is the design of a building or shelter from inside out, or the design of a new interior for a type of home that can be fixed. It can refer to the initial design and plan used for a building's interior, to that interior's later redesign made to accommodate a changed purpose, or to the significant revision of an original design for the adaptive reuse of the shell of the building concerned. The latter is often part of sustainable architecture practices, whereby resources are conserved by "recycling" a structure through adaptive redesign.
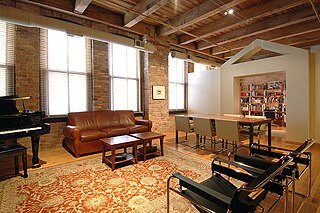
A loft is a building's upper storey or elevated area in a room directly under the roof, or just an attic: a storage space under the roof usually accessed by a ladder. A loft apartment refers to large adaptable open space, often converted for residential use from some other use, often light industrial. Adding to the confusion, some converted lofts themselves include upper open loft areas.
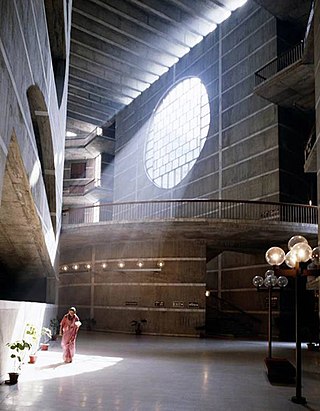
Architectural lighting design is a field of work or study that is concerned with the design of lighting systems within the built environment, both interior and exterior. It can include manipulation and design of both daylight and electric light or both, to serve human needs.
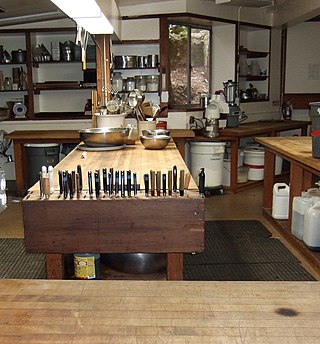
Kitchen cabinets are the built-in furniture installed in many kitchens for storage of food, cooking equipment, and often silverware and dishes for table service. Appliances such as refrigerators, dishwashers, and ovens are often integrated into kitchen cabinetry. There are many options for cabinets available at present.

Distressing in the decorative arts is the activity of making a piece of furniture or object appear aged and older, giving it a "weathered look". There are many methods to produce an appearance of age and wear. Distressing is viewed as a refinishing technique although it is the opposite of finishing in a traditional sense. In distressing, the object's finish is intentionally destroyed or manipulated to look less than perfect, such as with sandpaper or paint stripper. For example, the artisan often removes some but not all of the paint, leaving proof of several layers of paint speckled over wood grain underneath. This becomes the "finished" piece.

A house plan is a set of construction or working drawings that define all the construction specifications of a residential house such as the dimensions, materials, layouts, installation methods and techniques.

Open plan is the generic term used in architectural and interior design for any floor plan that makes use of large, open spaces and minimizes the use of small, enclosed rooms such as private offices. The term can also refer to landscaping of housing estates, business parks, etc., in which there are no defined property boundaries, such as hedges, fences, or walls.
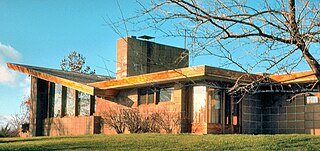
Robert and Rae Levin House, also Robert Levin House and Robert Levin Residence, is a single-family home in Kalamazoo, Michigan and designed by Frank Lloyd Wright.
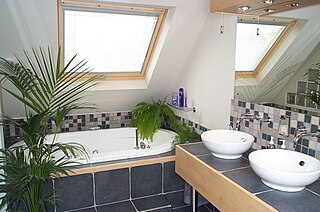
A loft conversion or an attic conversion is the process of transforming an empty attic space or loft into a functional room, typically used as a bedroom, office space, a gym, or storage space. Loft conversions are one of the most popular forms of home improvement in the United Kingdom as a result of their numerous perceived benefits.

Villa Cavrois in Croix is a large modernist mansion built in 1932 by French architect Robert Mallet-Stevens for Paul Cavrois, an industrialist from Roubaix active in the textile industry.

The Suntop Homes, also known under the early name of The Ardmore Experiment, were quadruple residences located in Ardmore, Pennsylvania, and based largely upon the 1935 conceptual Broadacre City model of the minimum houses. The design was commissioned by Otto Tod Mallery of the Tod Company in 1938 in an attempt to set a new standard for the entry-level housing market in the United States and to increase single-family dwelling density in the suburbs. In cooperation with Frank Lloyd Wright, the Tod Company secured a patent for the unique design, intending to sell development rights for Suntops across the country.

The Sacramento Masonic Temple, built between 1913 and 1918, is a five-story building on J Street in downtown Sacramento, California. The building was listed on the National Register of Historic Places in 2001.
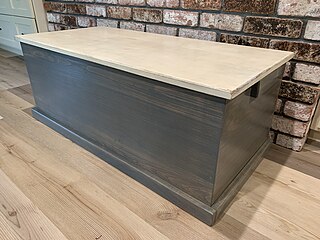
Rustic Modern or rustic chic is a style of interior design that uses of historical period room installations or furniture within a more modern overall room design.

A cabinet is a case or cupboard with shelves and/or drawers for storing or displaying items. Some cabinets are stand alone while others are built in to a wall or are attached to it like a medicine cabinet. Cabinets are typically made of wood, coated steel, or synthetic materials. Commercial grade cabinets usually have a melamine-particleboard substrate and are covered in a high pressure decorative laminate, commonly referred to as Wilsonart or Formica.

The Lincoln House was an architecturally significant residence in Lincoln, Massachusetts. The house was designed by noted architect Mary Otis Stevens along with her partner and husband Thomas McNulty. It was completed in 1965; the McNulty family lived there for the next 13 years. It then became home to noted opera conductor and stage director Sarah Caldwell, who sold it in 1999. The house was demolished that year, and another was built on the site by 2000.

