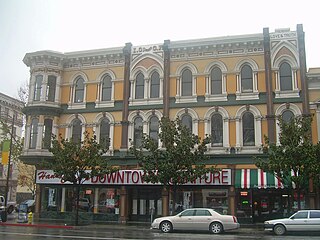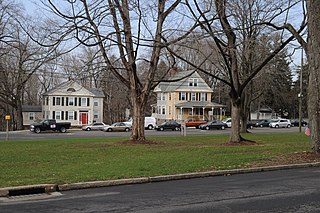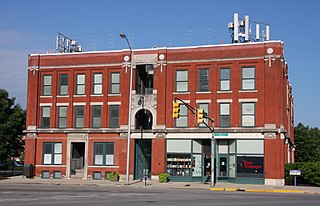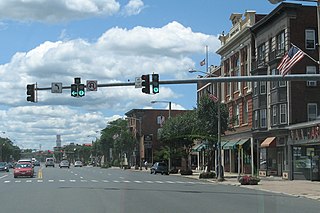
The Downtown Historic District of San Jose, California is a designated U.S. Historic District area of the city roughly the size of one square block. It is bounded by S. First Street to the west, E. San Fernando Street to the south, S. Third Street to the east, and E. Santa Clara Street to the north, but also includes the south side of E. Santa Clara Street between Third and Fourth Streets.

The Bemis Bag Company Building is a historic building located in downtown Omaha, Nebraska. Built in 1887 in a commercial style, the building was designed by the prolific Omaha architecture firm of Mendelssohn and Lawrie. It was designated an Omaha Landmark on September 12, 1978, and was added to the National Register of Historic Places on January 11, 1985. In addition to its own listing on the NRHP, the Building is also included in the Warehouses in Omaha Multiple Property Submission.

There are nine historic districts in Meridian, Mississippi. Each of these districts is listed on the National Register of Historic Places. One district, Meridian Downtown Historic District, is a combination of two older districts, Meridian Urban Center Historic District and Union Station Historic District. Many architectural styles are present in the districts, most from the late 19th century and early 20th century, including Queen Anne, Colonial Revival, Italianate, Art Deco, Late Victorian, and Bungalow.

There are 75 properties listed on the National Register of Historic Places in Albany, New York, United States. Six are additionally designated as National Historic Landmarks (NHLs), the most of any city in the state after New York City. Another 14 are historic districts, for which 20 of the listings are also contributing properties. Two properties, both buildings, that had been listed in the past but have since been demolished have been delisted; one building that is also no longer extant remains listed.

The Downtown Norwich Historic District is a historic district representing the core of the downtown area of the city of Norwich, Connecticut in the United States. It was listed on the National Register of Historic Places in 1985. It includes 115 contributing buildings and one other contributing structure over a 64-acre (26 ha) area. Several buildings in the historic district are also individually listed on the National Register, including the Norwich Town Hall, the Telephone Exchange Building and the Carroll Building.

The Main Street Historic District No. 2 is a historic district in Hartford, Connecticut. It encompasses a city block in the city's downtown noted for its concentration of insurance-related highrise commercial buildings constructed in the early decades of the 20th century. It is visually dominated by the Travelers Tower, completed in 1919 and for many years Hartford's tallest building. The district was listed on the National Register of Historic Places in 1984, at which time it included seven contributing buildings over a nine-acre area.

The Martin and Kibby Blocks are a pair of historic buildings in downtown Lima, Ohio, United States. Erected in 1884, they are brick structures built in the Victorian Gothic style of architecture. Both buildings are rectangular structures, three-stories tall, and topped with sloped roofs of asphalt. Among the decorative elements present on these buildings are brick pilasters next to the main entrances, stone lintels around the windows, and decorative corbelling between the structural brackets.

The Downtown Adrian Commercial Historic District is a historic district comprising the downtown area of Adrian, Michigan. It was designated as a Michigan Historic Site and added to the National Register of Historic Places on April 17, 1986. The district is roughly bounded on the north by Toledo Street, on the east by North Broad Street, on the south by East Church Street, and on the west by North Winter Street (M-52), West Maumee Street, and the River Raisin. Most of the district is enclosed by the US-223 Business Route, although the two are not conterminous.

Democrat Building is a historic building located in downtown Davenport, Iowa, United States. It was individually listed on the National Register of Historic Places in 1983. In 2020 it was included as a contributing property in the Davenport Downtown Commercial Historic District. The historic newspaper building is now an apartment building known as The Democrat Lofts.

The Washington Street Historic District encompasses a residential area of Middletown, Connecticut that has a long history as a fashionable and desirable neighborhood. Extending along Washington Street and Washington Terrace between Main and Jackson Streets, the area has a broad diversity of residential architecture dating from 1752 to 1931, reflecting the city's patterns of growth. The district was listed on the National Register of Historic Places in 1985.

The New Hampshire Apartments in Grand Forks, North Dakota were listed on the National Register of Historic Places in 1982. They were built in 1904 at a cost of $26,000 and were significant as a building designed by architect Joseph Bell DeRemer. The apartments were an example of commercial vernacular architecture, and the building was the first in Grand Forks to have a planned second-story-level walkway to another building. When listed on the National Register, the apartment complex was one of few remaining downtown structures designed by DeRemer with classical details. It was built by the Dinnie Brothers, a construction firm that was established in 1881 and was at one time responsible for the building of more than 60 percent of the commercial buildings in Grand Forks.

The Highland Park Historic Business District at Euclid and Sixth Avenues is located in the north-central section of Des Moines, Iowa, United States. It is located on the border of the Oak Park and Highland Park neighborhoods. The commercial historic district has been listed on the National Register of Historic Places since 1998. The Highland Park neighborhood also includes the College Corner Commercial Historic Business District.

The Bridgeport Downtown North Historic District encompasses a portion of the commercial downtown of Bridgeport, Connecticut. It isroughly bounded on the north by Congress Street, the east by Water and Middle Streets, the south by Fairfield Avenue, and the west by Lyon Terrace, roughly the northeastern quadrant of the downtown area. It is one of two large clusters of historically significant commercial and civic buildings encapsulating the city's growth as an urban industrial and regional government center. It was listed on the National Register of Historic Places in 1987.

The Emelie was built in 1902 by German immigrant Frederick Schmid and named for his wife. The building was saved and restored by Browning Day Mullins Dierdorf Architects to serve as the company's corporate headquarters from 1987 to 2003. It is three stories, constructed of red brick and gray limestone. The building also includes a garden level. It is built in the German Renaissance Revival Architecture style. It has fine decorative detailing, totaling 35,000 square feet (3,300 m2). It has also served as an apartment building and commercial space.

The Downtown Main Street Historic District encompasses a well-preserved historical section of downtown East Hartford, Connecticut, United States. It extends along Main Street from between Burnside Avenue and Governor Street, and along Chapman Street to Chapman Place. Developed between about 1890 and 1945, its architecture encapsulates the town's transition from a main agrarian community to a modern suburb. The district was listed on the National Register of Historic Places in 1996.

The Ellsworth Downtown Historic District is a historic district which was listed on the National Register of Historic Places in 2007.

The Wallingford Center Historic District encompasses the historic 18th and 19th-century town center of Wallingford, Connecticut. Extending mainly along North and South Main Streets, the district includes high-quality residential, civic, commercial, and institutional architecture from the mid-18th to early 20th centuries, reflecting the community's growth. The district was listed on the National Register of Historic Places in 1993.

The Norton Downtown Historic District, in Norton, Kansas, was listed on the National Register of Historic Places in 2011. It is a 19 acres (7.7 ha) area which included 43 contributing buildings, a network of brick-paved streets which is counted as contributing structure, and 18 non-contributing properties.

The Perry Hodgden House, at 104 W. Main St. in Ellsworth, Kansas, was listed on the National Register of Historic Places in 1973.




















