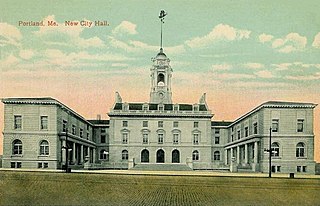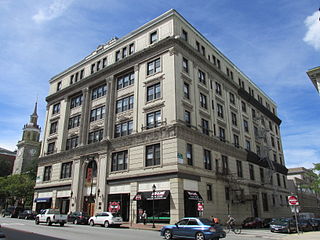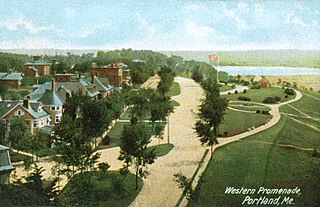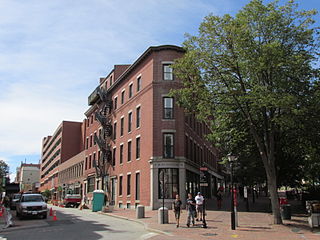
Lewiston City Hall is located at 27 Pine Street in downtown Lewiston, Maine. Built in 1892, to a design by John Calvin Spofford, it is a distinctive regional example of Baroque Revival architecture. It is the city's second city hall, the first succumbing to fire in 1890. The building was listed on the National Register of Historic Places in 1976.

The McLellan-Sweat Mansion is a historic house museum on High Street in Portland, Maine. It forms the rear component of the Portland Museum of Art complex. Built in 1800–01, the house was designated a National Historic Landmark in 1970 as a well-preserved Federal style brick townhouse.

Portland City Hall is the center of city government in Portland, Maine. The fourth city hall built in Portland, it is located at 389 Congress Street, on a prominent rise, anchoring a cluster of civic buildings at the eastern end of Portland's downtown. The structure was built between 1909 and 1912 and was listed on the National Register of Historic Places in 1973.

The Maine Historical Society is the official historical society of the U.S. state of Maine. It is located at 489 Congress Street in downtown Portland. The Society currently operates the Wadsworth-Longfellow House, a National Historic Landmark, Longfellow Garden, the Maine Historical Society Museum and Store, the Brown Research Library, as well as the Maine Memory Network, an online database of documents and images that includes resources from many of state's local historical societies.

Lincoln Park is a 1.8-acre (0.73 ha) urban park in downtown Portland, Maine. Created as Phoenix Square in 1866, following that year’s Great Fire, which burned down most of the buildings of Portland, it was renamed on January 24, 1867, in honor of former president Abraham Lincoln. It is bounded by Congress Street to the west, Pearl Street to the south, Federal Street to the east and Franklin Street to the north. The park was added to the National Register of Historic Places in 1989.

First Parish Church is an historic church at 425 Congress Street in Portland, Maine. Built in 1825 for a congregation established in 1674, it is the oldest church building in the city, and one of its finest examples of Federal period architecture. It was listed on the National Register of Historic Places in 1973. The congregation is Unitarian Universalist; its pastor is Reverend Norman Allen.

Mariner's Church is a historic church and commercial building at 368–374 Fore Street in Portland, Maine. Built in 1828, the Greek Revival building historically served as both a church and marketplace. It was for many years the city's largest commercial building, and survived the city's great 1866 fire. It was listed on the National Register of Historic Places in 1973.

The Masonic Temple is a historic commercial and fraternal society building at 415 Congress Street in downtown Portland, Maine. Built in 1911 to a design by local architect Frederick A. Tompson, it is one of the city's finest examples of Beaux Arts architecture, and houses some of the state's grandest interior spaces. It was listed on the National Register of Historic Places in 1982.

The John Calvin Stevens House is an historic house at 52 Bowdoin Street in the West End neighborhood of Portland, Maine. Built in 1884, it was the home of architect John Calvin Stevens, and was one of Portland's earliest examples of Shingle style architecture. The house was prominently used by Stevens in promotion of the style, and was listed on the National Register of Historic Places in 1973.

The Western Promenade is a historic promenade, an 18.1-acre (7.3 ha) public park and recreation area in the West End neighborhood of Portland, Maine. Developed between 1836 and the early 20th century, it is one Portland's oldest preserved spaces, with landscaping by the Olmsted Brothers, who included it in their master plan for the city's parks. The promenade was listed on the National Register of Historic Places in 1989.

Mechanics' Hall is a historic building and meeting space at 519 Congress Street in downtown Portland, Maine. It was listed on the National Register of Historic Places (NRHP) in 1973 and additional NRHP documentation asserting national significance of the building was approved in 2022. Built in 1857-59 by and for the members of the Maine Charitable Mechanic Association, it is a well-preserved example of Italianate architecture executed in brick and stone, and a landmark of Portland's downtown business and arts district. The building, still owned by MCMA, houses the association's library. The Maine Charitable Mechanic Association was founded in 1815 as a social organization that promoted and supported the skilled trades and their practitioners. Its original members were master craftspeople and entrepreneurs and their apprentices.

The Lancaster Block is an historic commercial building in downtown Portland, Maine. Located at 50 Monument Square, it is a fine local example of commercial Romanesque Revival architecture. It was built in 1881 and enlarged in 1908; it is named for Lancaster, New Hampshire, the hometown of its builder, J. B. Brown. it was listed on the National Register of Historic Places in 1982.

The Byron Greenough Block or Lower Hay Block is a historic commercial building at Free and Cross Streets in downtown Portland, Maine. Built in 1848 and enlarged in 1919 to a design by John Calvin Stevens, it is one of the city's finer surviving Greek Revival commercial buildings. The block was listed on the National Register of Historic Places in March 1977.

The Charles Q. Clapp Block is a historic commercial building in Congress Square in downtown Portland, Maine. It occupies a prominent triangular site at the intersections of Congress, High and Free Streets. Built in 1826, to a design by prominent local architect and merchant Charles Q. Clapp, it is one of the oldest commercial buildings in Portland.

The Rumford Public Library is a library in Rumford, Maine. The building it is in was designed by Maine architect John Calvin Stevens and was built with a funding grant from Andrew Carnegie in 1903. The architecturally distinguished building was listed on the National Register of Historic Places in 1989.

The Somerset County Courthouse is a historic county government building on Court Street in downtown Skowhegan, Maine, the county seat of Somerset County. The brick building was designed by local architect Charles F. Douglas and built in 1873, with an addition by John Calvin Stevens in 1904, and a second addition added in 1938. The building continues to serve county functions; it was listed on the National Register of Historic Places in 1984.

The Fidelity Trust building is a historic office building in Monument Square, Portland, Maine.

The Printers' Exchange Block is a historic commercial building located at 103–107 Exchange Street in the Old Port of Portland, Maine. The building, which was designed in 1866 by Charles Q. Clapp, was built the same year. It wraps around the block that stands at the intersections of Exchange, Federal and Market Streets. Its alternative addresses have been given as 174–178 Federal Street and 114–116 Market Street during its history.

Middle Street is a downtown street in Portland, Maine, United States. Dating to 1724, it runs for around 0.46 miles (0.74 km), from an intersection with Union Street, Spring Street and Temple Street in the southwest, to Hancock Street, at the foot of Munjoy Hill, in the northeast. It formerly originated at what was then known as Market Square, but 20th-century redevelopment saw the section between Monument Square and Free Street pedestrianized, and the remaining section—around The Maine Lobsterman monument on Temple Street—erased.

Bramhall was a mansion in the Bramhall neighborhood of Portland, Maine, United States. Completed in 1858, it was owned by John Bundy Brown, an industrialist. The mansion, which was designed by New York City architect Charles A. Alexander, stood behind today's 147–163 Western Promenade, near which he also built homes for his children. After Brown's death, the mansion, which was the largest residence in Portland, was demolished. The 10 acres (4.0 ha) of land bounded by Bowdoin Street, Pine Street, Vaughan Street and Western Promenade was sold parcel by parcel, and the present neighborhood was built. The area is now part of the Western Promenade Historic District.






















