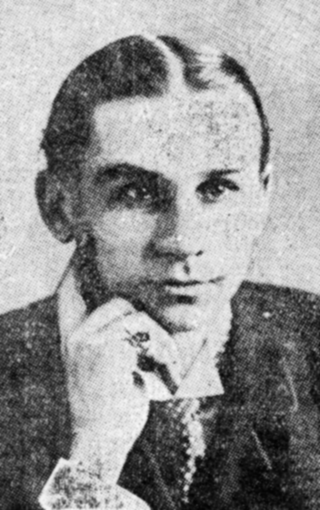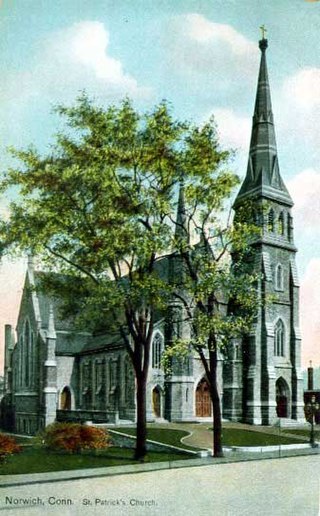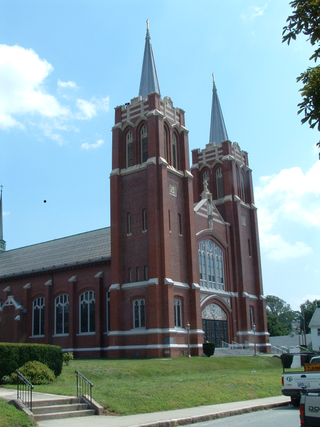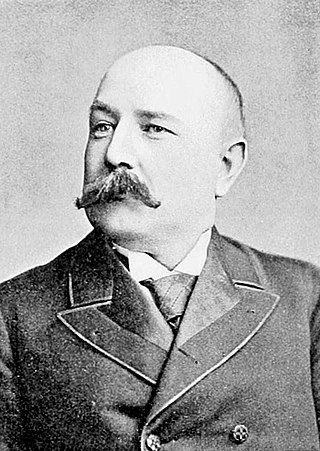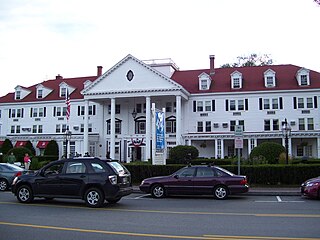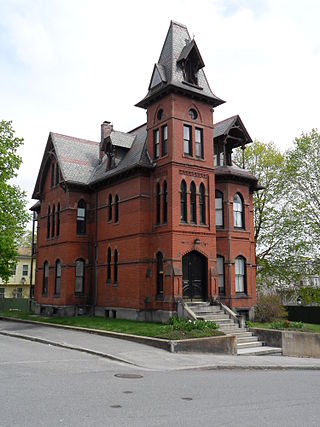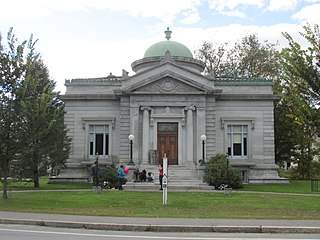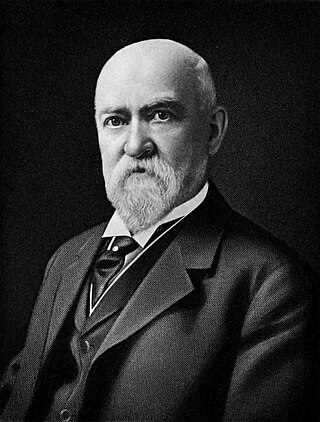History
In 1888, J. Williams Beal established what became a successful architectural practice in Boston. He had three sons, the elder two of which came to work for him. These were John W. Beal and Horatio W. Beal. A third son, Robert Washburn Beal, was a landscape architect. [1]
The firm of J. Williams Beal, Sons was established in early 1920, following the death of J. Williams Beal. The Beal brothers were the sole partners until 1960, when they added H. Story Granger and Raymond W. Dyer, as which point the firm became known as J. Williams Beal, Sons, Granger & Dyer. After Dyer's departure a new partner, Edward A. J. Poskus, was added. Horatio Williams Beal died in 1964. J. Williams Beal, Sons, Granger & Poskus was dissolved upon the death of Granger in 1969. John Woodbridge Beal died in 1971, after which Poskus managed the firm alone. [1] J. Williams Beal, Sons & Poskus lasted at least until the mid-1980s.
Partners
John Woodbridge Beal was born on July 11, 1887, in Hanover, Massachusetts. Beal worked in his father's office for a number of years, until his father's death in 1919. At this point he established the firm of J. Williams Beal, Sons with his brother, Horatio. After Horatio's death in 1964, Beal managed the firm with H. Story Granger and Edward A. J. Poskus. He was active until the firm until his death in 1971.
Horatio Williams Beal was born on September 1, 1889, in Hanover, Massachusetts. He graduated from Harvard University in 1911, and earned a master's degree from the school of architecture in 1915. After his graduation he entered the office of his father, J. Williams Beal. In 1917 he enlisted in the U. S. Navy for service in World War I. [2] In 1919 he returned to Boston, and went back to work in his father's office. [3] Upon his father's death, he and his brother established J. Williams Beal, Sons. Beal remained active in the firm until his death in 1964.
Harold Story Granger attended Columbia University, graduating in 1912. [4] He worked for Nelson & Van Wagener in New York, [5] before embarking on an architectural career in Albany, New York. He later worked in New Haven, Connecticut for the architectural firm of Davis & Walldorff. [6] There he served as the vice-president of the Connecticut chapter of the American Institute of Architects. [7] He later moved to Boston, where he became associated with the firm of J. Williams Beal, Sons. In 1960 he and Raymond W. Dyer became partners in the firm, which became known as J. Williams Beal, Sons, Granger & Dyer. Dyer soon withdrew, and the firm was briefly known as J. Williams Beal, Sons & Granger, after which Edward J. A. Poskus became a partner. J. Williams Beal, Sons, Granger & Poskus was dissolved after Granger's death in 1969. [8]
Raymond Wallace Dyer was born circa 1918 in Portsmouth, New Hampshire. He attended the University of New Hampshire, class of 1941, [9] after a public school education. He came to Massachusetts around 1947, settling in Hingham, after service in World War II. He entered the Beal office at an unknown date, but was experienced enough to be made a partner alongside H. Story Granger in 1960. His time at the firm of J. Williams Beal, Sons, Granger & Dyer was brief, as he left to practice on his own in Hingham. He died in 1976. [10]
Edward Alphonse John Poskus was born on January 21, 1921. Like Dyer, he fought in WWII. He joined the Beals at an unknown date, but held a position of high responsibility by 1959. [11] In 1962, after the departure of Raymond W. Dyer, he became a partner in J. Williams Beal, Sons, Granger & Poskus. Upon Granger's death, Poskus was the sole partner of what became J. Williams Beal, Sons & Poskus. In 1980, he relocated the office to Brockton. He retired a few years afterward, and served as building inspector for the town of Ipswich. [12] He died in 2007.












