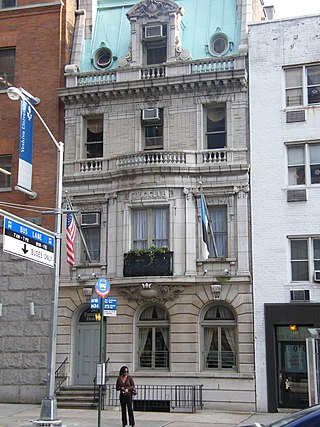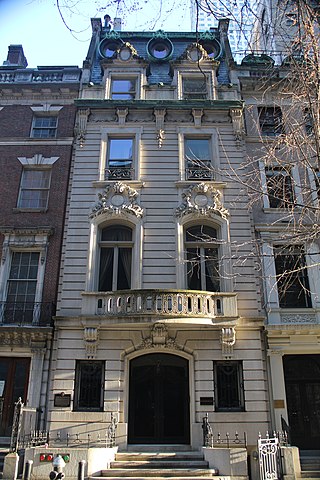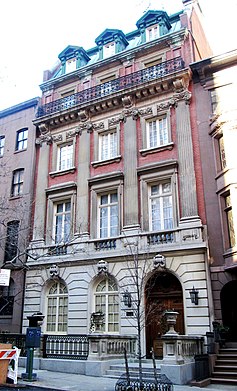
The Gertrude Rhinelander Waldo House is a French Renaissance Revival mansion at 867 Madison Avenue, at the corner with East 72nd Street, on the Upper East Side of Manhattan in New York City. Completed in 1898, it was designed by the architecture firm of Kimball & Thompson and has been more specifically credited to Alexander Mackintosh, a British-born architect who worked for Kimball & Thompson from 1893 until 1898.
The Collectors Club, often referred to as the Collectors Club of New York, is a private club and philatelic society in New York City. Founded in 1896, it is one of the oldest existing philatelic societies in the United States. Its stated purpose is "to further the study of philately, promote the hobby and provide a social, educational, and non-commercial setting for the enthusiastic enjoyment of our common passion".

The Samuel J. Tilden House is a historic townhouse pair at 14-15 Gramercy Park South in Manhattan, New York City. Built in 1845, it was the home of Samuel J. Tilden (1814–1886), former governor of New York, a fierce opponent of the Tweed Ring and Tammany Hall, and the losing presidential candidate in the disputed 1876 election. Tilden lived in the brownstone from 1860 until his death in 1886. From 1881 to 1884, Calvert Vaux combined it with the row house next door, also built in 1845, to make the building that now stands, which has been described as "the height of Victorian Gothic in residential architecture" with Italian Renaissance style elements. Since 1906 it has been the headquarters of the National Arts Club, a private arts club.

The Central Synagogue is a Reform Jewish congregation and synagogue at 652 Lexington Avenue, at the corner of East 55th Street in the Midtown Manhattan neighborhood of New York City. Built from 1870 to 1872 and designed by Henry Fernbach in the Moorish Revival style, the synagogue was influenced by Budapest's Dohány Street Synagogue. It has been continuously used by a congregation for longer than any other in New York state, except Congregation Berith Sholom in Troy, and is among the oldest existing synagogue buildings in the United States.

The Civic Club building, now the New York Estonian House, is a four-story Beaux-Arts building located at 243 East 34th Street between Second and Third Avenues in the Murray Hill neighborhood of Manhattan in New York City.
These are lists of New York City landmarks designated by the New York City Landmarks Preservation Commission:

The Church of the Incarnation is a historic Episcopal church at 205–209 Madison Avenue at the northeast corner of 35th Street in the Murray Hill neighborhood of Manhattan, New York City. The church was founded in 1850 as a chapel of Grace Church located at 28th Street and Madison. In 1852, it became an independent parish, and in 1864–1865 the parish built its own sanctuary at its current location.

The Joseph Raphael De Lamar House is a mansion at 233 Madison Avenue at the corner of 37th Street in the Murray Hill neighborhood of Manhattan, New York City. The house, currently the Consulate General of Poland, New York City, was built in 1902–1905 and was designed by C. P. H. Gilbert in the Beaux-Arts style. The De Lamar Mansion marked a stark departure from Gilbert's traditional style of French Gothic architecture and was instead robustly Beaux-Arts, heavy with rusticated stonework, balconies, and a colossal mansard roof. The mansion is the largest in Murray Hill, and one of the most spectacular in the city; the interiors are as lavish as the exterior.

The Oliver Gould Jennings House is a mansion located at 7 East 72nd Street on the Upper East Side of New York City. It was originally constructed in 1898 for Oliver Gould Jennings in the French Beaux-Arts style. It was used as a temporary location of the Solomon R. Guggenheim Museum from 1956 to 1959. In 1964, it became part of the Lycée Français de New York in the neighboring Henry T. Sloane House.

The Grand Hotel is located at 1232–1238 Broadway at the corner of West 31st Street in the NoMad neighborhood of Manhattan, New York City.

The Red House is a 1903 apartment building on the Upper West Side of Manhattan in New York City. It was built on land owned by Canadian architect R. Thomas Short of the Beaux-Arts firm, Harde & Short. He and his firm designed and built the building in a free eclectic mix of French late Gothic. and English Renaissance motifs, using red brick and limestone with bold black-painted mullions in the fenestration. The salamander badge of Henri II appears high on the flanking wings and in the portico frieze. The center is recessed, behind a triple-arched screen.

The Park Avenue Houses in New York City were built in 1909. They were added to the National Register of Historic Places in 1980.

Gilsey House is a former eight-story 300-room hotel located at 1200 Broadway at West 29th Street in the NoMad neighborhood of Manhattan, New York City. It is a New York City landmark and on the National Register of Historic Places.

The Sniffen Court Historic District is a small close-ended mews, running perpendicularly southwest from East 36th Street, between Third and Lexington Avenues in the Murray Hill neighborhood of Manhattan in New York City. The district, one of the smallest in New York City, encompasses the entire alley, which consists of 10 two-story brick stables built in 1863–1864 in the early Romanesque Revival style. The New York City Landmarks Preservation Commission designated Sniffen Court as a city historic district on June 21, 1966, and the district was added to the National Register of Historic Places on November 28, 1973.
James Franklin Doughty Lanier II was an American banker and sportsman who was prominent in New York society during the Gilded Age.
Colonel Francis Laurens Vinton Hoppin was a prominent American architect and painter from Providence, Rhode Island.

7 West 54th Street is a commercial building in the Midtown Manhattan neighborhood of New York City. It is along 54th Street's northern sidewalk between Fifth Avenue and Sixth Avenue. The four-story building was designed by John H. Duncan in the French Beaux-Arts style and was constructed between 1899 and 1900 as a private residence. It is one of five consecutive townhouses erected along the same city block during the 1890s, the others being 5, 11, and 13 and 15 West 54th Street.


















