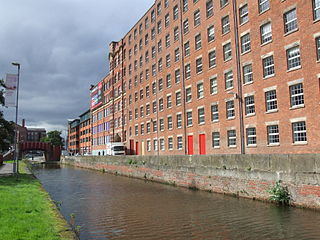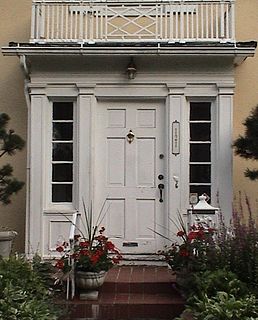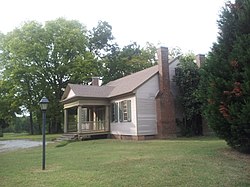
The Morris–Butler House is a Second Empire-style house built about 1864 in the Old Northside Historic District of Indianapolis, Indiana. Restored as a museum home by Indiana Landmarks between 1964 and 1969, the American Civil War-era residence was the non-profit organization's first preservation project. Restoration work retained some of its original architectural features, and the home was furnished in Victorian and Post-Victorian styles. Its use was changed to a venue for Indiana Landmarks programs, special events, and private rentals following a refurbishment in 2013. Regular daily tours of the property have been discontinued.

Ashe Cottage, also known as the Ely House, is a historic Carpenter Gothic house in Demopolis, Alabama. It was built in 1832 and expanded and remodeled in the Gothic Revival style in 1858 by William Cincinnatus Ashe, a physician from North Carolina. The cottage is a 1 1⁄2-story wood-frame building, the front elevation features two semi-octagonal gabled front bays with a one-story porch inset between them. The gables and porch are trimmed with bargeboards in a design taken from Samuel Sloan's plan for "An Old English Cottage" in his 1852 publication, The Model Architect. The house is one of only about twenty remaining residential examples of Gothic Revival architecture remaining in the state. Other historic Gothic Revival residences in the area include Waldwic in Gallion and Fairhope Plantation in Uniontown. Ashe Cottage was added to the Alabama Register of Landmarks and Heritage on August 22, 1975 and to the National Register of Historic Places on 19 October 1978.

Borden Oaks is a plantation house and historic district near Greensboro, Alabama, United States. It was added to the National Register of Historic Places on July 7, 1994 as a part of the Plantation Houses of the Alabama Canebrake and Their Associated Outbuildings Multiple Property Submission.

The Crane Hill Masonic Lodge is a historical Masonic building in Crane Hill, Alabama. Built in 1904, it is listed on the National Register of Historic Places.

Aduston Hall is a historic antebellum plantation house in the riverside town of Gainesville, Alabama. Although the raised cottage displays the strict symmetry and precise detailing of the Greek Revival style, it is very unusual in its massing. The house is low and spread out over one-story with a fluid floor-plan more reminiscent of a 20th-century California ranch house than the typically boxy neoclassical houses of its own era.

Oakhurst, also known as Winston Place and Mitchell Place, is a historic house in Emelle, Sumter County, Alabama. The two-story wood-frame house was built for Augustus Anthony Winston, a banker and cotton factor from Mobile, in 1854. The Greek Revival-style structure is five bays wide, with a one-story porch spanning the entire width of the primary facade. A bracketed cornice atop the entablature wraps around the entire house. It reflects the influence of the Italianate-style. This architectural combination, sometimes referred to as a "bracketed Greek Revival" style, was popular in Alabama from the 1850s to 1890s.
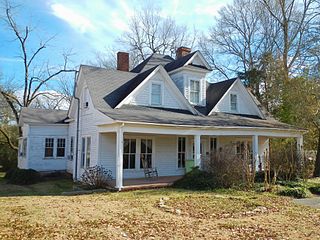
The John Morgan House is a historic house in Heflin, Alabama. The house was built circa 1880 by John Francis and Louise Perryman Morgan, on land given to John for his service in the Mexican–American War. After Heflin was incorporated in 1892, Morgan was elected its first mayor.
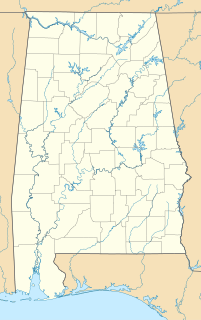
The John Ash House, also known as Rowan House, Coker House and Rickles House, is a historic residence near Ashville, Alabama. John Ash emigrated from York County, South Carolina, first to Georgia, later settling in what is today St. Clair County, Alabama in 1817. Ash became a successful farmer, and served as a judge and member of the first Alabama State Senate. In 1821 Ash was one of five local leaders appointed to oversee the construction of a county courthouse and jail; the county seat was later named Ashville in his honor. Ash built a one-story dogtrot log house around 1820. In the 1830s, the house was extensively modified: three rooms and a second story were added to the house, and the exterior was covered with frame siding. The central dogtrot was filled in, and the main portion now resembled an I-house. A triangular pedimented gable adorns the front of the house, and each side has a brick chimney. A porch was added to the front of the house in the early 1900s. The house was listed on the Alabama Register of Landmarks and Heritage in 1990 and the National Register of Historic Places in 1991.

The Phelps–Jones House is a historic residence in Huntsville, Alabama. One of the oldest buildings in Alabama, it was built in 1818, shortly after the initial federal land sale in Madison County in 1809. Despite having many owners, the original character of the house has remained. The two-story house is built of brick laid in Flemish bond, and has Federal and Georgian details. The original block has a bedroom and parlor separated by a central hall, with a dining room in an ell to the northeast. Staircases in the hall and dining room led to three bedrooms on the second floor. In 1956, a porch in the crook of the ell was enclosed, adding a bathroom and small bedroom. Another porch off the rear of the dining room was enclosed and converted into a kitchen. Interior woodwork, including six mantels, is in provincial Federal style. The façade is five bays wide, with twelve-over-twelve sash windows on the ground floor and twelve-over-eight on the second. A narrow hipped roof porch covers the double front door; originally a wider porch covered a single door flanked by narrow sidelights and topped with a transom. The house was listed on the Alabama Register of Landmarks and Heritage in 1979 and the National Register of Historic Places in 1982.

The New Market Historic District is a historic district in New Market, Alabama. The town was founded in the 1820s as a trade center along the road between Huntsville and Winchester, Tennessee. The town incorporated in 1837, and had grown to around 500 residents by the 1850s. Although much of the town was destroyed in the Civil War, some antebellum structures survive, including Classical Revival houses built in 1854 and 1860, and the Whitman-Cobb House built circa 1861.

The Jude–Crutcher House is a historic plantation house in Huntsville, Alabama. The house was built circa 1812 on land deeded that year to Samuel Echols. Echols sold 54 acres and the house to George Jude, Sr., in 1817. Jude died two years later, leaving the land to his son, George Jr. The younger Jude eventually acquired 800 acres and owned 31 slaves. Upon his death in 1873, the land stayed in the family until 1883. In 1906 David Crutcher, who had been born a slave on an adjacent plantation in 1851, purchased the house and 154 acres along with two other African-American men. The Crutchers operated a successful farm on their portion of the land, which was an extension farm for Alabama A&M University until the 1940s. Only 7% of African-American farmers in Madison County in 1910 owned their own farms. David died in 1924, and his wife, Lucy, died in 1943, although the house and land is still in the family.

The Leech–Hauer House was a historic residence in Huntsville, Alabama. It was built circa 1830 by professional carpenter William Leech. It was built in a transitional style between Federal and Greek Revival. The house was a two-story, L-shaped structure, with a front porch which was later enclosed. John G. Hauer purchased the house in 1904, and it remained a family residence until it was sold to a flower shop in 1974. It was purchased by physician Parker Griffith and his brother in 1977. The house was listed on the Alabama Register of Landmarks and Heritage and National Register of Historic Places in 1978. The house was subsequently demolished, and a modern medical office building was constructed on the site in 1988.
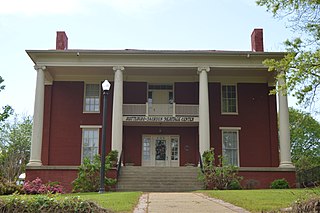
The Brown–Proctor House is a historic residence in Scottsboro, Alabama. The house was built in 1881 by John A. Brown, who sold it just one year later. John Franklin Proctor, a politician who served in the Alabama Legislature from 1892 through 1899 and was an attorney for the Scottsboro Boys in 1931, purchased the house in 1907. Proctor made numerous renovations to the house, including altering the two-story front portico with Tuscan columns into its current state of a single-level porch supported by Ionic columns with a central second floor balcony. A three-room addition was also built onto the back of the house, adding to the central hall plan of the original house. After his death in 1934, Proctor's family owned the house until 1981.

The Forest Home is a historic residence near Trinity, Alabama. The house was built in 1856 on land given to him upon his father-in-law's death. Davis was a farmer, a teacher at LaGrange College, and a leader of the Grange movement of farmer advocacy. The house remained in the Davis family as a working cotton farm until 1973. The house is a two-story I-house with a single-story rear ell. A two-story porch adorns the front façade. The house was listed on the Alabama Register of Landmarks and Heritage in 1979 and the National Register of Historic Places in 1980.
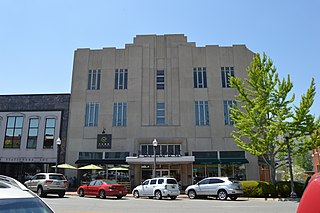
Rogers Department Store was a department store chain based in Florence, Alabama. Founded in 1894, the company grew to include locations across the Tennessee Valley. The original building, constructed in 1910, was listed on the Alabama Register of Landmarks and Heritage in 1994 and the National Register of Historic Places in 1998.

The Chambers–Robinson House is a historic house located at 910 Montgomery Avenue in Sheffield, Alabama.

The John Daniel Rather House is a historic residence in Tuscumbia, Alabama. The house was built in 1823 by William H. and Catherine Winter, who came to The Shoals from Prince William County, Virginia. It was taken over by the Union Army during the Civil War and used as the headquarters of General Florence M. Cornyn. After the war, the house was purchased by John Taylor Rather, an early North Alabama settler who was deputy sheriff of Madison County, and a longtime member of the Alabama House of Representatives and later the Alabama Senate. His son, John Daniel Rather, also served in both houses of the state legislature, and was President of the Memphis and Charleston Railroad.

The Ernest Edward Greene House is a historic residence in Cullman, Alabama. The house was built in 1913 by Ernest Edward Greene, the superintendent of Southern Cotton Oil Company. After Greene's death in 1922, the house was passed on to several more owners, including John George Luyben, Sr., who lived in the house for 34 years.

Stiefelmeyer's is a historic commercial building in Cullman, Alabama. The store was founded in 1888, and occupied a two-story frame storehouse until it was destroyed by fire in 1892. Although brick had already become the material of choice for commercial buildings in the town, the current Stiefelmeyer's was built in 1892 of wood. An addition was constructed in 1900, expanding the building to its current size. As other wood commercial buildings were destroyed by fire and replaced with brick structures, Stiefelmeyer's remains the only example of the once-dominant building material in Cullman's commercial district.
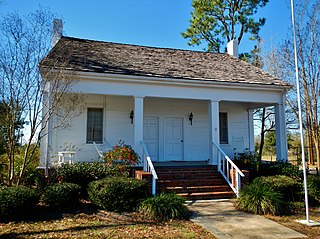
The Kennedy House is a historic residence in Abbeville, Alabama. The house was built around 1870 by William Calvin Bethune, a local physician. The house changed hands several times before being acquired by William and Mollie Kennedy in 1885. The Kennedys, who were Henry County farmers, used it as a town house. It remained in the family until 1974, when it was purchased by the local Board of Education. The house was later owned by the Abbeville Chamber of Commerce.

