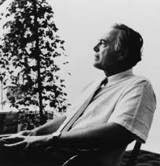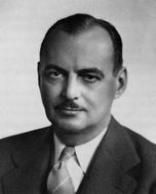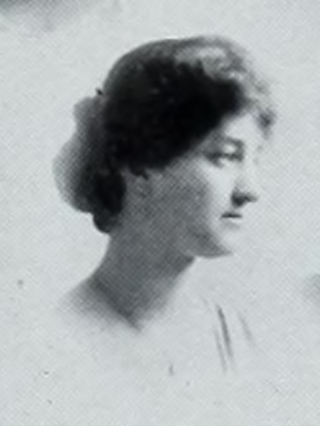Related Research Articles

An architect is a person who plans, designs, and oversees the construction of buildings. To practice architecture means to provide services in connection with the design of buildings and the space within the site surrounding the buildings that have human occupancy or use as their principal purpose. Etymologically, the term architect derives from the Latin architectus, which derives from the Greek, i.e., chief builder.
Building design, also called architectural design, refers to the broadly based architectural, engineering and technical applications to the design of buildings. All building projects require the services of a building designer, typically a licensed architect. Smaller, less complicated projects often do not require a licensed professional, and the design of such projects is often undertaken by building designers, draftspersons, interior designers, or contractors. Larger, more complex building projects require the services of many professionals trained in specialist disciplines, usually coordinated by an architect.
Arup is a British multinational professional services firm headquartered in London that provides design, engineering, architecture, planning, and advisory services across every aspect of the built environment. It employs about 17,000 people in over 90 offices across 35 countries, and has participated in projects in over 160 countries.

Harry Mohr Weese was an American architect who had an important role in 20th century modernism and historic preservation. His brother, Ben Weese, is also a renowned architect.

Greene and Greene was an architectural firm established by brothers Charles Sumner Greene (1868–1957) and Henry Mather Greene, influential early 20th Century American architects. Active primarily in California, their houses and larger-scale ultimate bungalows are prime exemplars of the American Arts and Crafts Movement.

HOK, formerly Hellmuth, Obata + Kassabaum and legally HOK Group, Inc., is an American design, architecture, engineering, and urban planning firm, founded in 1955.

Gridley James Fox Bryant, often referred to as G. J. F. Bryant, was a Boston architect, builder, and industrial engineer whose designs "dominated the profession of architecture in [Boston] and New England." One of the most influential architects in New England, he designed custom-made houses, government buildings, churches, schoolhouses, and private residences across the United States, and was popular among the Boston elite. His most notable designs are foundational buildings on numerous campuses across the northeastern United States, including Tufts College, Bates College, and Harvard College. One of the pioneers of modern architecture in America, he received the most commissions in New England during the height of his career. He is also the most commissioned architect in Boston history.

HNTB Corporation is an American infrastructure design firm. Founded in 1914 in Kansas City, Missouri, HNTB began with the partnership made by Ernest Emmanuel Howard with the firm Waddell & Harrington, founded in 1907.

The Australian Institute of Architects, officially the Royal Australian Institute of Architects, is Australia's professional body for architects. Its members use the post-nominals FRAIA (Fellow) and RAIA. The Institute supports 14,000 members across Australia, including 550 Australian members who are based in architectural roles across 40 countries outside Australia. SONA is the national student-membership body of the Australian Institute of Architects. EmAGN represents architectural professionals within 15 years of graduation, as part of the Australian Institute of Architects.
Swan & Maclaren Architects is a Singaporean architectural and industrial design firm. One of the oldest architectural firms in the country, it was formerly known as Swan & Maclaren and Swan & Lermit, and was one of the most prominent architectural firms in Singapore when it was a crown colony during the early 20th century. The firm has designed numerous iconic heritage buildings in Singapore as well as Malaysia.

Harvey Ellis was an American architect, perspective renderer, painter and furniture designer. He worked in Rochester, New York; Utica, New York; St. Paul, Minnesota; Minneapolis, Minnesota; St. Joseph, Missouri; St. Louis, Missouri and Syracuse, New York.

John Ogden Merrill was an American architect and structural engineer. He was chiefly responsible for the design and construction of the United States Air Force Academy campus and for the development of Oak Ridge, Tennessee where the atomic bomb was developed. He was a partner of the international architectural firm of Skidmore, Owings & Merrill.

Women in architecture have been documented for many centuries, as professional practitioners, educators and clients. Since architecture became organized as a profession in 1857, the number of women in architecture has been low. At the end of the 19th century, starting in Finland, certain schools of architecture in Europe began to admit women to their programmes of study. In 1980 M. Rosaria Piomelli, born in Italy, became the first woman to hold a deanship of any school of architecture in the United States, as Dean of the City College of New York School of Architecture. In recent years, women have begun to achieve wider recognition within the profession, however, the percentage receiving awards for their work remains low. As of 2023, 11.5% of Pritzker Prize Laureates have been female.

Lyles, Bissett, Carlisle, and Wolff (LBC&W), an architecture firm based in Columbia, South Carolina, was the region's most prominent firm from 1948 until 1975. While the roots of the firm stretch back to 1938, LBC&W was officially incorporated in 1948 as William G. Lyles, Thomas J. Bissett, William A. Carlisle, and Louis M. Wolff. LBC&W's streamlined operational structure, atypically high employment numbers, and varied portfolio contributed to the success of the firm. The firm had satellite offices in Richmond, Virginia; Washington, D.C.; Spartanburg, South Carolina; Raleigh, North Carolina; and Rockville, Maryland. At its height, over 350 architects, engineers, and other staff members were employed by LBC&W. The firm completed over 7,000 projects in its 30-year span, many of which were on the cutting edge of Modern architecture. From Clemson University's library that reflects the influence of Edward Durell Stone's Embassy at New Delhi to the Bankers Trust Tower in downtown Columbia that mimics the Seagram Building by Mies van der Rohe, LBC&W incorporated the methodologies and designs of the great architects of the twentieth century. LBC&W designed some of South Carolina's – and certainly Columbia's – most prominent commercial and private buildings, contributing greatly to the modern built environment of Columbia today.

Gertrude Sawyer was one of the earliest American women architects to practice in Maryland and the Washington, D.C., area.
Jane Melville Wernick CBE FREng is a British structural engineer and a consultant to engineersHRW. Having founded Jane Wernick Associates in 1998, she gave the firm to an employee trust in 2010 and it was incorporated into engineersHRW in May 2015. Previously she worked at Arup (1976–1998). During her career with Arup, and later with Jane Wernick Associates, she was closely involved with projects including Stansted Airport terminal building and the London Eye.

Henry Ford Hoit was a well-known Kansas City, Missouri, architect in the early 20th century. He and his partners designed many of Kansas City's most iconic commercial and residential buildings including the Kansas City Power and Light Building and the R.A. Long residence.

William Albert Swasey was an American architect who designed domestic and commercial buildings in St. Louis, Missouri. His work includes theaters for the Shubert family in New York City.
Donald Frank White was a Canadian-born American architect and engineer, of African descent. He was the first Black architect registered in the states of Alabama and Michigan. He had been a partner of the firm of White & Griffin Architecture–Engineering Associates; and he later worked in the firms of Giffels & Vallet, and Nathan Johnson & Associates. He also worked in the 1950s for the United States government in designing structures in Liberia. White was the first Black graduate from the School of Architecture at University of Michigan, both in the undergraduate and graduate program. He was the first Black member of the Detroit chapter of the American Institute of Architects (AIA), and an early member of the national chapter.
References
- 1 2 3 4 5 "Jane Hall Johnson Architectural Collection, 1955-1994". Virginia Tech . Retrieved 27 June 2023.
- 1 2 3 4 5 6 7 8 Kesman, Cecilia (29 January 2017). "Jane C. Hall Johnson 1919-2001". Un día / una arquitecta (in Spanish). Retrieved 27 June 2023.
- 1 2 Cramer, J.P.; Yankopolus, J.E. (2005). Almanac of Architecture & Design, 2005. Greenway Group. p. 398. ISBN 978-0-9675477-9-4 . Retrieved 27 June 2023.