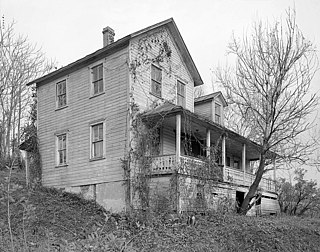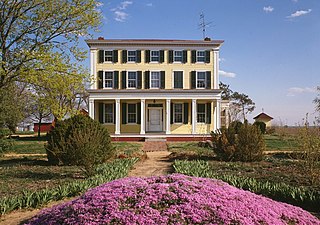
West Overton is located approximately 40 miles (64 km) southeast of Pittsburgh, in East Huntingdon Township, Westmoreland County, Pennsylvania, United States. It is on PA 819 between the towns of Mount Pleasant and Scottdale. Its latitude is 40.117N and its longitude is -79.564W.

The Thomas Stone National Historic Site, also known as Haberdeventure or the Thomas Stone House, is a United States National Historic Site located about 25 miles (40 km) south of Washington D.C. in Charles County, Maryland. The site was established to protect the home and property of Founding Father Thomas Stone, one of the 56 signers of the United States Declaration of Independence. His home and estate were owned by the Stone family until 1936.

Mahon River Lighthouse is a U.S. lighthouse in Port Mahon, Delaware, on the west side of the mouth of the Delaware River.

Oatlands Historic House and Gardens is an estate located in Leesburg, Virginia, United States. Oatlands is operated by the National Trust for Historic Preservation and is listed on the National Register of Historic Places as a National Historic Landmark. The Oatlands property is composed of the main mansion and 415 acres of farmland and gardens. The house is judged one of the finest Federal period country estate houses in the nation.

The President's House, also known as the John Maclean House, or simply the Maclean House, in Princeton, Mercer County, New Jersey, United States, was built to serve as the home of the President of the College of New Jersey, which later became Princeton University. It was completed in 1756, the same year as Nassau Hall. United States Founding Father John Witherspoon lived here from 1768 through 1779, during which time he served as a delegate to the Continental Congress and signed the Declaration of Independence. George Washington occupied Maclean House in January 1777, during the Battle of Princeton and in 1783 while Congress met in Nassau Hall.

Chestertown Historic District is a historic district in Chestertown, Maryland. It was listed on the National Register of Historic Places and designated a National Historic Landmark in 1970, and its area was increased in 1984. The town on the Chester River, became the chief port for tobacco and wheat on the Eastern Shore of Maryland between 1750 and 1790. The port declined thereafter, as Baltimore became the major port for such activity. In consequence, Chestertown acquired a collection of more than fifty Georgian style town houses. The 18th-century residential area survived without harm a 1910 fire that destroyed the central business district of Chestertown.

The Breakneck Road Historic District is a rural agricultural landscape near Flintstone, Allegany County, Maryland. The farms and their associated lands have remained in the possession of a small number of families since the time of their settlement.

The Cottage is a 19th-century plantation complex located near Upper Marlboro in Prince George's County, Maryland. The complex consists of the principal three-part plantation house with its grouping of domestic outbuildings and four tenant farms, scattered over 282 acres (114 ha). The plantation house has a 2+1⁄2-story main block constructed in the 1840s with a typical Greek Revival style interior trim and distinctive Italianate cornice brackets. Within 150 feet (46 m) to the northwest of the house is a complex of domestic outbuildings, including a well house, ice house, and meat house. It was the home of Charles Clagett (1819–1894), a prominent member of Upper Marlboro social and political society during the second half of the 19th century. He served as a county commissioner following the Civil War.

Hoffman Farm is a historic farm complex located at Keedysville, Washington County, Maryland, United States. It consists of an 1840s Greek Revival style two-story brick dwelling, adjacent brick slave quarters, a Federal-style stone house built about 1810 over a spring, a frame wagon shed, a log hog barn, and a frame forebay bank barn. The farm buildings were used as a hospital during the American Civil War in Battle of Antietam from the day of the battle on September 17, 1862, and through the following month. Over 800 men were hospitalized in the barn, house, outbuildings, and grounds.

Mount Airy, also known as Grove Farm, is a historic home located at Sharpsburg, Washington County, Maryland, United States. It is a 2+1⁄2-story Flemish bond brick house, built about 1821 with elements of the Federal and Greek Revival styles. Also on the property are a probable 1820s one-story gable-roofed brick structure that has been extensively altered over time, a late-19th-century frame barn with metal roof ventilators, a 2-story frame tenant house built about 1900, and a mid-20th-century cinder block animal shed. It was used as a hospital for Confederate and Union soldiers following the Battle of Antietam. On October 3, 1862, President Abraham Lincoln and General George McClellan visited Mount Airy, an event recorded photographically by Alexander Gardner.

Belvidere, also known as Villa Belvidere, is a historic home located in Angelica, near Belmont, Allegany County, New York. Built in 1804 from plans attributed to Benjamin Henry Latrobe, it is an outstanding example of Federal architecture. The mansion was constructed for early settler John Barker Church, former English Member of Parliament and brother-in-law of Alexander Hamilton through his wife Angelica Schuyler Church.

Wheel of Fortune is a historic home located near Leipsic, Delaware. It was built in the 18th century, and is a two-story, five-bay, one room deep whitewashed brick dwelling in the Georgian style. It has a gable roof and the front facade features a one-bay entrance portico. It has a two-story rear wing, that originally contained a kitchen and servants quarters. Also on the property are a contributing meat house and milk house. The property was owned by Congressman John A. Nicholson (1827-1906) before 1888, and later by U.S. Senator James H. Hughes (1867-1953), who purchased it in 1910.

The Cochran Grange, also known as John P. Cochran House, is a historic home located in Middletown, Delaware, United States. It was built between 1842 and 1845, and consists of a two-story, five-bay, main block with a two-story wing. The design is influenced by the Greek Revival, Italianate, and Georgian styles. The house features a two-story porch supported by Doric order columns and a flat roof surmounted by a square cupola. Cochran Grange was the home of John P. Cochran, 43rd Governor of Delaware (1875–1879).

John Turn Farm is a historic farm complex located in the Delaware Water Gap National Recreation Area at Middle Smithfield Township, Monroe County, Pennsylvania, USA. The complex includes the lime kiln, smoke house and weave house. The property also includes the site of the demolished main farmhouse, a smaller house, a barn and garage.

Philip Rogers House, also known as Penn Wick, is a historic home located in Warwick Township, Chester County, Pennsylvania. It was built about 1750, and is a 2+1⁄2-story, five-bay-by-two-bay, random fieldstone dwelling. It has a gable roof with gable end chimneys. A 2+1⁄2-story kitchen wing was added before 1825.

The Vogl House, is a historic home located near Masten's Corner, Kent County, Delaware. It was built by Bavarian immigrants Wilhelmine Vogl and John Vogl in 1915. The H-shaped house consists of two large wings joined by a central section. The house is constructed of concrete block and is a unique folk art house with lavish details.

Matthew Lowber House is a historic home located at Magnolia, Kent County, Delaware. It was built in 1774, and is a two-story, three-bay, brick dwelling, with a two-bay frame addition added about 1855. The interior has excellent panelling, the original wide floor boards, and a winding enclosed stairway. An addition was added to the back of the house in 2020.

Parson Thorne Mansion, also known as Silver Hill, is a historic mansion located at Milford, Kent County, Delaware. The mansion is located across from the Mill House. It was built between 1730 and 1735, and is a two-story, five-bay, center hall brick dwelling in the Georgian style. It has flanking one-story wings and a two-story frame rear wing. The house was remodeled in 1879, and features a steeply pitched cross-gable roof with dormers. It was the home of Delaware Governor William Burton (1789–1866) and the boyhood home of statesman John M. Clayton (1796–1856).

Hedgelawn, also known as the Kohl House, was a historic home located near Middletown, New Castle County, Delaware. It was built in 1856, and is 2+1⁄2-story, five-bay, clapboard-clad frame dwelling with a flat roof. It is L-shaped. The design was influenced by the Greek Revival, Italianate, and Georgian styles. Also on the property was a contributing hipped roof privy. Hedgelawn was the home of William R. Cochran, son of John P. Cochran, 43rd Governor of Delaware (1875–1879). Prior to its demolition, the nearby Rumsey Farm house was almost identical to Hedgelawn.

Williams Place is a historic home and farm complex located near Glenn Springs, Spartanburg County, South Carolina. It was developed between about 1839 and 1850, and includes 10 contributing buildings, 1 contributing site, and 2 contributing structures. The majority of the buildings are of log construction and include a small house, a large house, a kitchen, a smokehouse, a smithy, two corn cribs, a ruined house, and barn / stable. Frame buildings and structures include a privy and a barn. Also on the property are a well and an earthen dam.
























