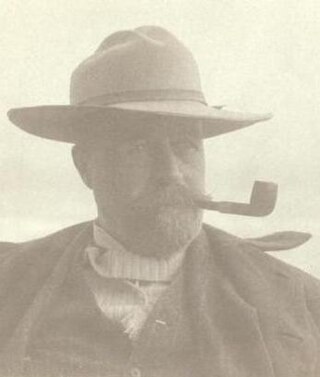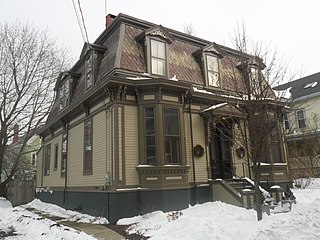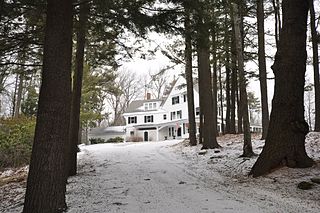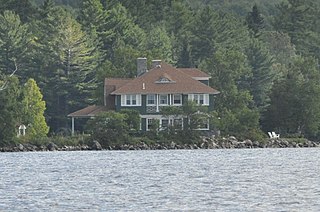
John Calvin Stevens was an American architect who worked in the Shingle Style, in which he was a major innovator, and the Colonial Revival style. He designed more than 1,000 buildings in the state of Maine.

Benjamin Church House is a Colonial Revival house at 1014 Hope Street in Bristol, Rhode Island, U.S.A. It opened in 1909 as the "Benjamin Church Home for Aged Men" as stipulated by Benjamin Church's will. Beginning in 1934, during the Great Depression, it admitted women. The house was closed in 1968 and became a National Register of Historic Places listing in 1971. The non-profit Benjamin Church Senior Center was incorporated in June 1972 and opened on September 1, 1972. It continues to operate as a senior center.

The John H. McGill House is a historic house at 56 Vernon Street in Medford, Massachusetts. Built in 1902 to a design by local architect Robert Coit, it is one of the city's finest examples of Colonial Revival architecture. It was listed on the National Register of Historic Places in 1980.

The Birches is a historic house on Foster Lane in Belgrade Lakes, Maine. Built in 1916 to a design by John Calvin Stevens and John Howard Stevens, it is the best-preserved surviving structure related to The Belgrade Hotel, a large summer resort hotel which burned down in 1955. It was listed on the National Register of Historic Places in 1996.
The Union Church of Vinalhaven is a historic church on East Main Street in the center of Vinalhaven, Maine. Built in 1899, it is a high quality example of Shingle style architecture, designed by one of its major promoters, John Calvin Stevens. It was listed on the National Register of Historic Places in 1984.

Camp Hammond is an historic house at 74 Main Street in Yarmouth, Maine. Built in 1889, this large Shingle style is notable for its method of construction, which used techniques more typically applied to industrial mill construction in a residential setting to minimize the spread of fire. George W. Hammond, one of its architects, was owner of the nearby Forest Paper Company. The house was listed on the National Register of Historic Places in 1979.

The Kennebunk River Club is a private recreational and social club at 116 Ocean Avenue in Kennebunkport, Maine. Established in 1888 by summer residents of the resort area, its main building, constructed the following year, is a high-quality example of Shingle style architecture, and was listed on the National Register of Historic Places in 1975.

The A. B. Butler House is an historic house at 4 Walker Street in Portland, Maine, United States. Built in 1868, it is a remarkably little-altered high-quality example of Second Empire architecture, and one of two surviving designs in the city of architect Matthew Stead. It was listed on the National Register of Historic Places on May 8, 1974.

The Delavan Terrace Historic District is located along the street of that name in Northwest Yonkers, New York, United States. It consists of 10 buildings, all houses. In 1983 it was recognized as a historic district and listed on the National Register of Historic Places.

The Western Promenade Historic District encompasses a large late 19th- and early 20th-century neighborhood in the West End of Portland, Maine. This area of architecturally distinctive homes was home to three of the city's most prominent architects: Francis H. Fassett, John Calvin Stevens, and Frederick A. Tompson, and was Portland's most fashionable neighborhood in the late 19th century. The district was listed on the National Register of Historic Places in 1984.
The Isabella Breckinridge House also known as River House, and formerly the Breckinridge Public Affairs Center of Bowdoin College, is a historic house at 201 US Route 1 in York, Maine, United States. The main house, designed by architect Guy Lowell, is a 23-room mansion which was built in 1905 for Mary Goodrich, widow of tire magnate B. F. Goodrich. It is located on a 26-acre (11 ha) estate facing the York River. The property was given to Bowdoin College by Mary Marvin Breckinridge Patterson in 1974, and the college operated it as a conference center until it was sold into private hands in 2004. The house was added to the National Register of Historic Places in 1983. It is one of Maine's most architecturally distinctive and unusual early 20th-century summer estate houses.

The Louis Cabot House is a historic house on Windmill Hill Road in Dublin, New Hampshire. Built in 1887, it is a distinctive local example of Shingle style architecture, and was the centerpiece of the large country estate of industrialist Louis Cabot. The house was listed on the National Register of Historic Places in 1983.

The J. G. Deering House, also known as the Dyer Library/Saco Museum, is an historic house at 371 Main Street in Saco, Maine. Completed in 1870, it is a fine local example of Italianate style. Built for Joseph Godfrey Deering, it was given by his heirs to the city for use as a library. It was listed on the National Register of Historic Places in 1982.

The Breakwater is a historic sporting lodge on the Mount Kineo peninsula of Moosehead Lake in central Maine. Built in 1909, it is an architecturally sophisticated example of a sporting lodge, exhibiting Shingle style and Italianate features. It was designed by Howard G. Chamberlain, a New York City architect, with funding from the nearby Mount Kineo Resort and the Moosehead Yacht Club. It was one of the centerpieces of central Maine's most successful summer resort, and was listed on the National Register of Historic Places in 2002.

The C.A. Brown Cottage is a historic summer house at 9 Delano Park in Cape Elizabeth, Maine. Built in 1886–87, it is a fine local example of the Shingle Style then popular for such properties, and is an important mature work in that style of Portland architect John Calvin Stevens. The house was listed on the National Register of Historic Places in 1974.

The James R. Talbot House is a historic house at 509 Main Street in East Machias, Maine. Built in 1874, it is one of the finest examples of the Second Empire style in eastern Washington County. It now houses The Talbot House Inn, a bed and breakfast establishment. It was listed on the National Register of Historic Places in 1983.

The Blake House is a historic house at 107 Court Street in Bangor, Maine. Built in 1858 to a design by local architect Calvin Ryder, it is one of the first Second Empire houses to be built in the state of Maine. It was listed on the National Register of Historic Places on October 31, 1972.

The Hyde Mansion, originally known as Elmhurst, is a historic house at 616 High Street in Bath, Maine, United States. Now the main building on the Bath campus of The Hyde Schools, it was built in 1913 for John Sedgewick Hyde, the son of Bath Iron Works (BIW) founder Thomas W. Hyde. It was designed by John Calvin Stevens, and is an example of Colonial Revival architecture. It was listed on the National Register of Historic Places in 1978.

The Tappan-Viles House is a historic house at 150 State Street in Augusta, Maine. Built in 1816 and restyled several times, the house exhibits an eclectic combination of Federal, Italianate, and Colonial Revival styles, the latter contributed by architect John Calvin Stevens. The house was listed on the National Register of Historic Places in 1982; it is now part of a bank complex.
Grouselands, also known more recently as the Waterman Farm, is a historic farm and country estate on McDowell Road in Danville, Vermont. The main house is a distinctive and rare example of Shingle style architecture in northern Vermont, and is the product of a major redesign of an Italianate farmhouse built in the 1860s. The house and immediate surrounding outbuildings were listed on the National Register of Historic Places in 1983.





















