
Astoria is a port city and the seat of Clatsop County, Oregon, United States. Founded in 1811, Astoria is the oldest city in the state of Oregon and was the first American settlement west of the Rocky Mountains. The county is the northwest corner of Oregon, and Astoria is located on the south shore of the Columbia River, where the river flows into the Pacific Ocean. The city is named for John Jacob Astor, an investor and entrepreneur from New York City, whose American Fur Company founded Fort Astoria at the site and established a monopoly in the fur trade in the early nineteenth century. Astoria was incorporated by the Oregon Legislative Assembly on October 20, 1876.
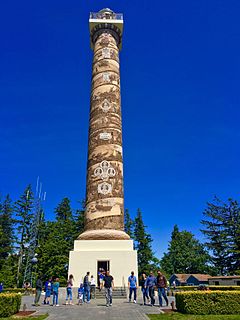
The Astoria Column is a tower in the northwest United States, overlooking the mouth of the Columbia River on Coxcomb Hill in Astoria, Oregon. Built in 1926, the concrete and steel structure is part of a 30-acre (12 ha) city park. The 125-foot (38 m)-tall column has a 164-step spiral staircase ascending to an observation deck at the top and was added to the National Register of Historic Places on May 2, 1974.

The Columbia River Maritime Museum is a museum of maritime history in the northwest United States, located about ten miles (16 km) southeast of the mouth of the Columbia River in Astoria, Oregon.

The Sovereign Hotel was a Portland, Oregon, hotel built in 1923. The nine-story building was added to the United States' National Register of Historic Places on December 2, 1981. Part of the building houses a portion of the Oregon Historical Society's Oregon History Center.

The Seward Hotel, also known as the Governor Hotel, is a historic hotel building in downtown Portland, Oregon, United States, that is listed on the National Register of Historic Places (NRHP). Built in 1909, it is one of two NRHP-listed buildings that make up the Sentinel Hotel, the other being the 1923-built Elks Temple. The Seward was renamed the Governor Hotel in 1931, closed in the mid-1980s, and reopened in 1992 joined with the former Elks building, and thereafter formed the east wing of a two-building hotel.

The Wells Fargo Building is a historic office building in downtown Portland, Oregon, United States. The large doorstep at the building's entryway required the largest slab of granite ever shipped to Portland at the time. Completed in 1907, the steel-framed building is considered the city's first true skyscraper. At 12 stories and with a height of 182 feet (55 m), it was the tallest building in Portland, exclusive of towers, and remained so for four years. The clock tower of the 1892-completed Oregonian Building, which measured 194 feet (59 m) in height, made that building the tallest in the city overall.
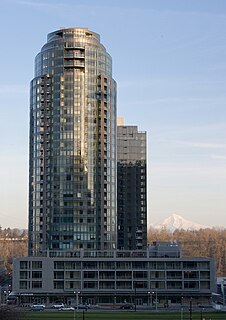
John Ross Tower is a condominium skyscraper in the South Waterfront neighborhood in Portland, Oregon. It stands at a height of 99.1 m (325 ft), the first building in the district to reach the maximum height allowed for development and Portland's seventh-tallest building. It is also the largest residential building built in Portland since the KOIN Center in 1984. It was designed by the firm of TVA Architects and topped out in 2007. The Oregonian called it the "symbol of condo craze" in Portland, with sales opening "at the height of the condo bubble" in 2005.
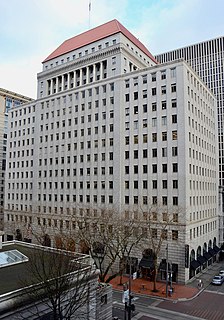
The Public Service Building is a historic 67.06 m (220.0 ft), 15-story office building in downtown Portland, Oregon, United States. The building and its attached parking garage have been listed on the National Register of Historic Places as the Public Service Building and Garage since 1996. It was built to house the offices of the Portland Gas and Coke Company and the Pacific Power and Light Company. The building's name reflects the fact that these utilities were "public services". A space in the Public Service Building fronting the corner of Salmon and Sixth streets became the first Niketown store.

Park Avenue West Tower is a high-rise in downtown Portland, Oregon, United States. The 30-floor tower consists of commercial office space, ground floor retail, and apartments. It is the fourth tallest building in Portland behind the Wells Fargo Center, KOIN Center, and the US Bancorp Tower. Developed by TMT Development and designed by TVA Architects. The building is taller than allowed by the zoning code at the time. A deal was made with the city for a variance in exchange for employing union workers—fulfillment is still under dispute.
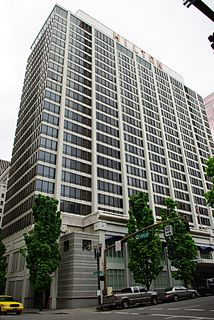
The Hilton Portland Downtown and Duniway Hotel are a pair of Hilton-brand hotels located in downtown Portland, Oregon. The original 22-story, 240-foot (73 m) tower was completed in 1962 and was named the Hilton Portland. The second tower with 20 floors, located kitty-corner from the original building, to the northeast, was completed in 2002 and was originally named the Hilton Executive Tower, until its renaming as The Duniway Hotel in 2017. The 1962 building was the tallest building in the city for three years until surpassed by the Harrison West Condominium Tower in 1965.
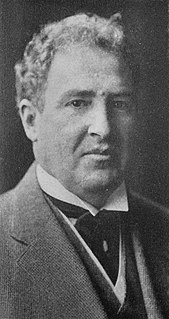
John Virginius Bennes was an American architect who designed numerous buildings throughout the state of Oregon, particularly in Baker City and Portland. In Baker City he did an extensive redesign of the Geiser Grand Hotel, designed several homes, and a now-demolished Elks building. He moved to Portland in 1907 and continued practicing there until 1942.

The Admiral Apartments, originally the Wheeldon Apartments and also known as the Admiral Hotel Apartments, is a five-story brick Tudor Revival apartment building in downtown Portland, Oregon, United States, that was built in 1909. It has been on the National Register of Historic Places since 1990.

Emil Schacht was a prominent architect in Portland, Oregon. Schacht's work was prolific from the 1890s until World War I and he produced commercial buildings including factories and warehouses as well as residential projects, hotels and theatres. He is known for his craftsman architecture stlyle homes and was a founding member of the 1902 Portland Association of architects.

The Cornelius Hotel is a hotel building in downtown Portland, Oregon, United States that is listed on the National Register of Historic Places. It was designed by John V. Bennes's firm, and constructed in 1907–08. Its original period of use as a hotel had ended by the 1950s. A fire in 1985 left the top three floors uninhabitable. By the early 1990s the building had been vacated, and it then stood out of use for more than two decades. In 2016–2018, it was joined to the adjacent Woodlark Building, extensively renovated, and converted into a hotel. Named Woodlark House of Welcome, the hotel was scheduled to open on December 15, 2018.

Morris Homans Whitehouse was an American architect whose work included the design of the Gus Solomon United States Courthouse in Portland, Oregon.

The Barber Block is a building complex located at the corner of Southeast Grand and Washington Streets in Portland, Oregon, listed on the National Register of Historic Places (NRHP). It was built in 1890 and listed on the NRHP in 1977. It is also located within the East Portland Grand Avenue Historic District.
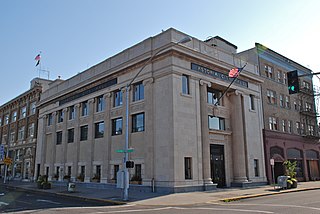
Astoria City Hall is the current city hall for the town of Astoria, Oregon, United States. Built in 1923 to house a bank, the building became the city hall in 1939, and it has remained Astoria's seat of government for more than 75 years.
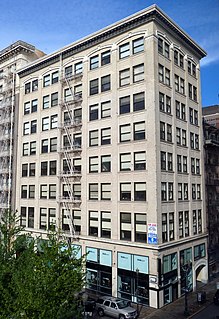
The Woodlark Building is a historic commercial building in downtown Portland, Oregon, United States that is listed on the National Register of Historic Places. The nine-story building was designed by Doyle, Patterson & Beach, and constructed in 1911–12. It has been described as "one of Portland's earliest commercial skyscrapers". From its completion until 1924, it was the headquarters of two jointly owned and very similarly named pharmaceutical companies based in Portland, the retail Woodard, Clarke & Company, and the wholesale Clarke-Woodward Company. It was converted into an office building in 1924. The retail space on the ground floor, mezzanine and basement has held a variety of businesses, in succession over the building's history, among the longest-lasting ones being a drugstore (1912–1927), a Sherman Clay piano and music store (1930–1974), and an independent shoe store (2000–2016).
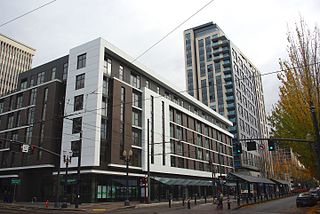
The Hassalo on Eighth is a multi-building, mixed-use high-rise building located in the Lloyd District of Portland, Oregon, United States. Completed in 2015, the tallest tower rises to a height of 265 ft (81 m). The three-building development contains both residential and commercial space.
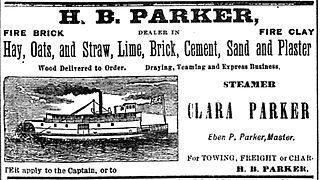
Clara Parker was a sternwheel-driven steamboat which was operated on the lower Columbia and lower Willamette rivers in the 1880s. The steamer ran for about ten years out of Astoria, Oregon in towing and jobbing work. In 1890 Clara Parker was rebuilt and renamed Astorian.























