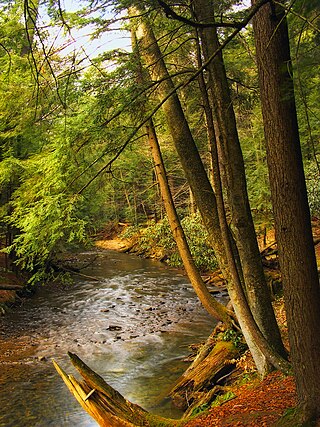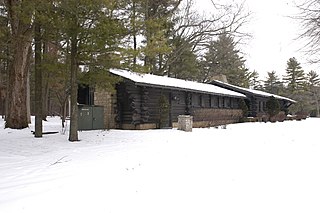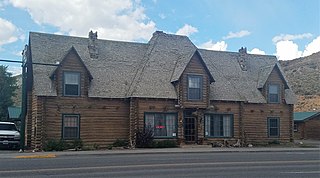
F.D. Roosevelt State Park is a 9,049 acres (36.62 km2) Georgia state park located near Pine Mountain and Warm Springs. The park is named for former U.S. President Franklin Delano Roosevelt, who sought a treatment for his paralytic illness in nearby Warm Springs at the Little White House. The park is located along the Pine Mountain Range. The western portion of the park, formerly named Pine Mountain State Park, was named a National Historic Landmark in 1997. F.D. Roosevelt State Park is Georgia's largest state park.

Cook Forest State Park is a 8,500-acre (3,440 ha) Pennsylvania state park in Farmington Township, Clarion County, Barnett Township, Forest County and Barnett Township, Jefferson County, Pennsylvania in the United States. Located just south of the Allegheny National Forest, the park is a heavily wooded area of rolling hills and mountains along the Clarion River in northwestern Pennsylvania. Cook Forest State Park is known for some of America's finest virgin white pine and hemlock timber stands and was once called the "Black Forest" due to the preponderance of evergreen tree coverage.

White Pines Forest State Park, more commonly referred to as White Pines State Park, is an Illinois state park in Ogle County, Illinois. It is located near the communities of Polo, Mount Morris and Oregon. The 385-acre (156 ha) park contains the southernmost remaining stand of native white pine trees in the state of Illinois, and that area, 43 acres (17 ha), was designated an Illinois Nature Preserve in 2001.

The White Pines State Park Lodge and Cabins are located in rural Ogle County, Illinois near the village of Mount Morris. They were added to the National Register of Historic Places in 1985. The Cabins are one of two Historic Places found in or near Mount Morris, the other is the Samuel M. Hitt House. The Lodge and Cabins are part of a National Register Multiple Property Submission, they were submitted with several other state park lodges, all designed by Joseph F. Booton.

The Edna E. Lockwood is a Chesapeake Bay bugeye, the last working oyster boat of her kind. She is located at the Chesapeake Bay Maritime Museum in Saint Michaels, Maryland. She was built in 1889 at Tilghman Island, Maryland by John B. Harrison and is of nine-log construction, similar to the smaller log canoe, and was launched on October 5, 1889 for Daniel Haddaway, at a cost of $2,200. She worked for at least seven sets of owners from 1899 until 1967, and was then sailed as a yacht until donated to the museum in 1973. The museum undertook an extensive restoration of the Lockwood from 1975 through 1979, which restored the bugeye to its 1910 appearance with the "patent stern" that had been added sometime prior to that year. She is the last bugeye retaining the sailing rig and working appearance of the type. Her length is 53.5 feet (16.3 m), with a 15.25 feet (4.65 m) beam and a draft of 2.58 feet (0.79 m) with the centerboard up, and a maximum sail area of approximately 1700 square feet.

The Old Faithful Historic District in Yellowstone National Park comprises the built-up portion of the Upper Geyser Basin surrounding the Old Faithful Inn and Old Faithful Geyser. It includes the Old Faithful Inn, designed by Robert Reamer and is itself a National Historic Landmark, the upper and lower Hamilton's Stores, the Old Faithful Lodge, designed by Gilbert Stanley Underwood, the Old Faithful Snow Lodge, and a variety of supporting buildings. The Old Faithful Historic District itself lies on the 140-mile Grand Loop Road Historic District.

The Cunningham Cabin is a double-pen log cabin in Grand Teton National Park in the US state of Wyoming. It was built as a homestead in Jackson Hole and represents an adaptation of an Appalachian building form to the West. The cabin was built just south of Spread Creek by John Pierce Cunningham, who arrived in Jackson Hole in 1885 and subsisted as a trapper until he established the Bar Flying U Ranch in 1888. The Cunninghams left the valley for Idaho in 1928, when land was being acquired for the future Grand Teton National Park.
The Squirrel Meadow Guard Station is a ranger station in the backcountry of Targhee National Forest in Wyoming. The original facility was established in 1907, with the present structures built in 1934. The log cabin station is an example of a standard US Forest Service backcountry patrol structure.

Slaven's Cabin, also called Slaven's Roadhouse and Frank Slaven Roadhouse, is a public-use facility in the Yukon-Charley Rivers National Preserve in Alaska. The cabin is located on the Yukon River, 42 miles (68 km) southeast of Circle, Alaska, and 138 miles (222 km) northeast of Fairbanks, Alaska. It is listed on the National Register of Historic Places.

The Rhodes Cabin was built in 1928 to accommodate tourists visiting what was then Lehman Caves National Monument, now Great Basin National Park. The cabin was one of several built by local contractor Charles Davis near the entrance to Lehman Caves for concessioners Clarence and Bea Rhodes. Rhodes built a number of structures in the area, including the "Pine Bowery" and the "Lehman Tea Room", as well as developing access within Lehman Cave.

The John Ownby Cabin is a historic cabin in Sevier County, Tennessee, United States. Located in The Sugarlands, it lies within the boundaries of the Great Smoky Mountains National Park. It was built in 1860, and is the last surviving structure from the pre-park Forks-of-the-River community. Repairs were carried out on the dilapidated cabin in 1964, which included replacing the front porch, and the cabin was added to the National Register of Historic Places in 1976. The cabin currently stands along the Fighting Creek Nature Trail, an interpretive trail accessible behind the Sugarlands Visitor Center.

The Wonderland Trail is an approximately 93-mile (150 km) hiking trail that circumnavigates Mount Rainier in Mount Rainier National Park, Washington, United States. The trail goes over many ridges of Mount Rainier for a cumulative 22,000 feet (6,700 m) of elevation gain. The trail was built in 1915.

The Nisqually Entrance Historic District comprises the first public entrance to Mount Rainier National Park. The district incorporates the log entrance arch typical of all Mount Rainier entrances, a log frame ranger station and checking station, a comfort station and miscellaneous service structures, all built around 1926, as well as the 1915 Superintendent's Residence and the 1908 Oscar Brown Cabin, the oldest remaining structure in the park. The buildings in the district conform to the principles of the National Park Service Rustic style that prevailed in park design of the 1920s and 1930s.

Middle Mountain Cabins are a set of three historic cabins located in the Monongahela National Forest near Wymer, Randolph County, West Virginia. They were built in 1931, and consist of the Main Cabin and Cabins 1 and 2. The Main Cabin is a one-story, rectangular, stained log building measuring approximately 22 feet by 20 feet. It has a gable roof and full-length porch. Cabins 1 and 2 are mirror-images of each other. They are one-story, frame buildings with gable roofs measuring approximately 25 feet by 14 feet. They were built to provide quarters for fire lookouts and to serve as a base for conducting other Forest Service operations. They have since been converted for recreational use, and are available for rental as a group.

The Cliffs Ranger Station is an early United States Forest Service ranger station in what is now Walnut Canyon National Monument in northern Arizona, United States. Also known as the Old Headquarters of the national monument, it was built in 1904 by the Forest Service, and served as the monument headquarters after it was established in 1915. The log cabin is one of the oldest remaining log cabins in northern Arizona. It served as the living quarters for the park's early custodians. The cabin measures 45 ft (14 m) by 15 ft (4.6 m) overall, including an addition at the east end. The roof overhang of the addition has been cut back to allow an alligator cypress to grow close to the building. The interior is divided into four rooms.
The Lake Agnes Cabin, located 2.5 miles from State Highway 14 near Cameron Pass, near Gould, Colorado, was built in 1925. It was listed on the National Register of Historic Places in 2007.
William D. Phillips Log Cabin is a historic site near Hogansville, Georgia, located in Meriwether County. It was built by William D. Phillips (1768-1849) for his family. The original log cabin is no longer standing. It was added to the National Register of Historic Places on June 28, 1982. It is located on Georgia State Route 54.

The Elkins Tavern is a historic house on Bayley-Hazen Road in Peacham, Vermont. Built in 1787 by one of Peacham's first settlers, it has one of the best-preserved 18th-century interiors in the state of Vermont. It was listed on the National Register of Historic Places in 1978.

The Twin Pines Lodge and Cabin Camp, also known as the Twin Pines Motel and Frontier Court, is a tourist camp in Dubois, Wyoming on the way to Yellowstone National Park on U.S. Route 287. The camp was established in 1929 by Dubois businessman Oliver Ernest Stringer who designed the camp and assisted in its construction. Stringer had previously been involved in the construction of the Brooks Lake Lodge, where he built furniture.

The John Rountree Log House is a saddlebag log house near Twin City in Emanuel County, Georgia, which was built in c.1830. It was listed on the National Register of Historic Places in 1997.



















