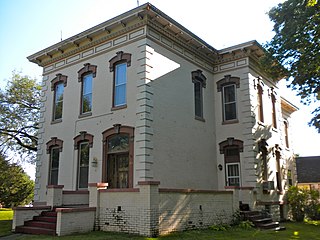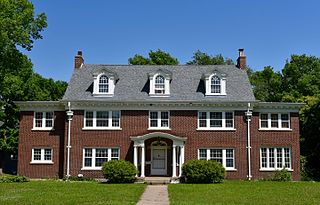
Keokuk is a city in and a county seat of Lee County, Iowa, United States, along with Fort Madison. It is Iowa's southernmost city. The population was 9,900 at the time of the 2020 census. The city is named after the Sauk chief Keokuk, who is thought to be buried in Rand Park. It is in the extreme southeast corner of Iowa, where the Des Moines River meets the Mississippi. It is at the junction of U.S. Routes 61, 136 and 218. Just across the rivers are the towns of Hamilton and Warsaw, Illinois, and Alexandria, Missouri. Keokuk, along with the city of Fort Madison, is a principal city of the Fort Madison-Keokuk micropolitan area, which includes all of Lee County, Iowa, Hancock County, Illinois and Clark County, Missouri.

John Nichol Irwin was an American businessman, politician and diplomat. Among the positions he held were Mayor of Keokuk, Iowa, Governor of Idaho Territory, Governor of Arizona Territory, and U.S. Minister to Portugal.

Natchez On-Top-of-the-Hill Historic District is a historic district in Natchez, Mississippi that was listed on the National Register of Historic Places in 1979.

St. Katherine's Historic District is located on the east side Davenport, Iowa, United States and is listed on the National Register of Historic Places. It is the location of two mansions built by two lumber barons until it became the campus of an Episcopal girls' school named St. Katharine's Hall and later as St. Katharine's School. The name was altered to St. Katharine-St. Mark's School when it became coeducational. It is currently the location of a senior living facility called St. Katherine's Living Center.

College Square Historic District is a nationally recognized historic district located on a bluff north of downtown Davenport, Iowa, United States. It was listed on the National Register of Historic Places in 1983. The district derives it name from two different colleges that were located here in the 19th century.

The Bridge Avenue Historic District is located in a residential neighborhood on the east side of Davenport, Iowa, United States. It has been listed on the National Register of Historic Places since 1983. The historic district stretches from River Drive along the Mississippi River up a bluff to East Ninth Street, which is near the top of the hill.

The Lee County Courthouse is located in Fort Madison, Iowa, United States. The courthouse serves the court functions and county administration for the northern part of Lee County, and it is the county's first courthouse. It was listed on the National Register of Historic Places in 1976 as a part of the County Courthouses in Iowa Thematic Resource. In 2014, it was included as a contributing property in the Park-to-Park Residential Historic District. Southern Lee County is served from a courthouse in Keokuk in the former Federal Courthouse building.

Linden–South Historic District is a national historic district located in the South Wedge neighborhood of Rochester in Monroe County, New York. The district consists of 136 contributing buildings, including 82 residential buildings, 53 outbuildings, and one church. The houses were constructed between 1872 and 1913 in a variety of vernacular interpretations of popular architectural styles including Gothic Revival, Italianate, Queen Anne, and Colonial Revival styles. The houses are 2 1/2-stories, are of frame or brick construction, and were designed by local architects employed by the developer Ellwanger & Barry. Among the more prominent are Andrew Jackson Warner and Claude Bragdon. The church is the former South Avenue Baptist Church, now Holy Spirit Greek Orthodox Church, built in 1909–1910 in a Late Gothic Revival style. Also in the district is a three-story, Queen Anne style mixed use building, with commercial space on the first floor and residential units above, located at 785 South Avenue.

The C. R. Joy House, also known as The Grande Anne Bed & Breakfast, was a historic building located in Keokuk, Iowa, United States. It was destroyed by fire in July 2018. It was individually listed on the National Register of Historic Places in 1997. In 2002 it was included as a contributing property in The Park Place-Grand Avenue Residential District.

The Gen. William Worth Belknap House is a historic building located in Keokuk, Iowa, United States. William Worth Belknap moved to Keokuk from upstate New York in the 1853 to practice law. He built this Greek Revival style house the following year. It is a two-story brick structure with a single-story wing. The two story section is original, while the single-story section is an addition, built shortly afterward. The house features narrow window openings with simple stone lintels and sills. It is built on a stone foundation covered with concrete and capped with a low-pitched gable roof whose ridge is parallel to the street. The front porch is not original. Belknap resided here with his mother and two sisters.

The Park Place-Grand Avenue Residential District is a nationally recognized historic district located in Keokuk, Iowa, United States. It was listed on the National Register of Historic Places in 2002. At the time of its nomination it consisted of 75 resources, which included 60 contributing buildings, one contributing structure, and 14 non-contributing buildings. The area was where successful Keokuk businessmen built their homes. Then as now it has been known as the "best place to live in Keokuk." Houses were built in the district as early as 1856, but most were built in the first 30 years of the 20th century.

The Ashby Manor Historic District is located in northwest Des Moines, Iowa, United States. It is a residential area that lies between Beaver Avenue, which is a major north-south artery, on the west and Ashby Park on the east. The historic period of the housing was 1925-1941. The street layout follows a curving pattern, which differentiates it from the grid pattern of the surrounding area. The streets also feature a mature tree canopy. The historic district has 148 properties of which 99 are houses and 49 are garages. Ninety-one properties are considered contributing properties and 57 are noncontributing. It has been listed on the National Register of Historic Places since 1992. It is a part of the Suburban Development in Des Moines Between the World Wars, 1918--1941 MPS.

The St. Joseph's Church Complex is a collection of historic buildings located in Fort Madison, Iowa, United States. At one time the complex housed a Catholic parish in the Diocese of Davenport. St. Joseph and St. Mary of the Assumption parishes merged in the 1990s to form Saints Mary and Joseph Parish. In 2007 when that parish merged with Sacred Heart on the west side to form Holy Family Parish, St. Joseph's Church was closed. The former church, chapel, rectory, convent, and school were included as contributing properties in the Park-to-Park Residential Historic District that was listed on the National Register of Historic Places in 2014.

J. C. B. Warde House is an historic residence located in Muscatine, Iowa, United States. It has been listed on the National Register of Historic Places since 1979. The house was included as a contributing property in the West Hill Historic District in 2008.

The Central Vinton Residential Historic District is a nationally recognized historic district located in Vinton, Iowa, United States. It was listed on the National Register of Historic Places in 2012. At the time of its nomination it contained 266 resources, which included 184 contributing buildings, one contributing structure, and 81 non-contributing buildings. Most of the contributing buildings are houses, and outbuildings. Second Avenue retains its brick paving and it is the contributing structure. Vinton is the county seat of Benton County, and this is one of its most affluent neighborhoods. Because the town is a center of commerce and government, it started to grow in the mid-to-late-nineteenth century.

North Grand Avenue Residential Historic District is a nationally recognized historic district located in Spencer, Iowa, United States. It was listed on the National Register of Historic Places in 2014. At the time of its nomination the district consisted of 118 resources, including 96 contributing buildings, one contributing structure, 12 noncontributing buildings, and two noncontributing structures. The district is an 11 block area north of the city's central business district. North Grand is a tree-lined street divided by a landscaped boulevard, and features Art Deco light fixtures. Its design was influenced by the City Beautiful movement. The thoroughfare carries U.S. Route 71/18 traffic. The contributing buildings are houses, garages, and four churches. Architectural styles found here are Queen Anne, Victorian, Classical Revival, Colonial Revival, Greek Revival, American Four Square, Tudor Revival, Bungalow, and American Craftsman. Many of the buildings are architect designed. One of the houses in the district, the Adams-Higgins House, was individually listed on the National Register in 1984.

The Highland Historic District is a nationally recognized historic district located in Waterloo, Iowa, United States. It was listed on the National Register of Historic Places in 1984. Because of industrial growth the city's population doubled between 1890 and 1900, and then again between 1900 and 1910. The housing development named the Highlands was developed during this period of economic growth. John Steely, a real estate broker, and Lewis Lichty, an attorney who owned the Waterloo Canning Company, bought the property known as sandhill in 1901, and opened an office for the Highland Land Company in the Century Building in 1905. The historic district is all residential buildings. The oldest house predates the development having been built in 1900. Otherwise construction began in the center of the district in 1908 and moved outward. By 1942 all but 15 houses were built. They are all frame construction with exteriors composed of wood, stucco, brick and stone. Styles popular in the district include Colonial Revival, Tudor Revival and American Craftsman. Waterloo architect Mortimer B. Cleveland is responsible for designing at least 39 of the houses here. Chicago landscape architect Howard Evarts Weed designed the Square and boulevard plantings. This was Waterloo's first suburban residential development. It became the enclave for the city's industrial and professional elite in the first half of the 20th century.

The William and Sue Damour House is a historic house located at 1844 Second Avenue SE in Cedar Rapids, Iowa.

The Camp Harlan-Camp McKean Historic District, also known as the Hugh B. and Mary H. Swan Farmstead and the Springdale Stock Farm, is a nationally recognized historic district located northwest of Mount Pleasant, Iowa, United States. It was listed on the National Register of Historic Places in 2013. At the time of its nomination it consisted of eight resources, which includes two contributing buildings, one contributing site, one contributing object and four non-contributing buildings.

The Columbia Historic District is a neighborhood in Cedarburg, Wisconsin, that is listed on the National Register of Historic Places. At the time the district was listed on the register, its contributing properties included 128 historic homes, one church, and eighty-seven historic outbuildings, including garages and barns, all constructed between 1844 and 1938. The district also contained several dozen building that were not considered to contribute to the historic district, including modern homes from the post-war era as well as modern garages and other additions to historic properties.






















