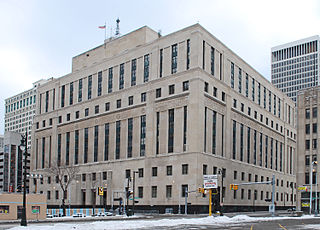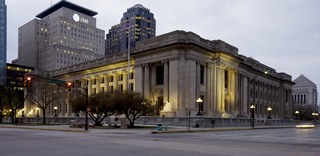
The Theodore Levin United States Courthouse is a large high-rise courthouse and office building located at 231 West Lafayette Boulevard in downtown Detroit, Michigan. The structure occupies an entire block, girdled by Shelby Street (east), Washington Boulevard (west), West Fort Street (south), and West Lafayette Boulevard (north). The building is named after the late Theodore Levin, a lawyer and United States District Court judge.

The Frank M. Johnson Jr. Federal Building and United States Courthouse is a United States federal building in Montgomery, Alabama, completed in 1933 and primarily used as a courthouse of the United States District Court for the Middle District of Alabama. The building is also known as United States Post Office and Courthouse—Montgomery and listed under that name on the National Register of Historic Places. In 1992, it was renamed by the United States Congress in honor of Frank Minis Johnson, who had served as both a district court judge and a court of appeals judge. It was designated a National Historic Landmark in 2015.

The Birch Bayh Federal Building and U.S. Courthouse, formerly known as the U.S. Courthouse and Post Office and as the Federal Building, is a courthouse of the United States District Court for the Southern District of Indiana, located in Indianapolis. It is a distinguished example of Beaux-Arts architecture, and was listed in the National Register of Historic Places in 1974. Constructed from 1902 to 1905, the United States District Court for the District of Indiana met here until it was subdivided in 1928; the United States Circuit Court for the District of Indiana met here until that court was abolished in 1912. It was listed on the National Register of Historic Places as "U.S. Courthouse and Post Office" in 1974. The courthouse was renamed in honor of Senator Birch Bayh in 2003.

The E. Ross Adair Federal Building and U.S. Courthouse is a historic post office, courthouse, and federal office building located at Fort Wayne in Allen County, Indiana. The building is a courthouse of the United States District Court for the Northern District of Indiana. It was listed on the National Register of Historic Places in 2006 as U.S. Post Office and Courthouse.

The United States Courthouse, also known as the Federal Building, is a historic building located in Davenport, Iowa, United States. It has historically housed a post office, courthouse, and other offices of the United States government. The building now serves only as a federal courthouse, housing operations of the eastern division of the United States District Court for the Southern District of Iowa. In 2018, the operations of the Rock Island division of the United States District Court for the Central District of Illinois were also moved there.

The U.S. Courthouse, Wichita, Kansas is a historic post office, courthouse, and Federal office building located at Wichita in Sedgwick County, Kansas. It is a courthouse for the United States District Court for the District of Kansas.

The Eldon B. Mahon United States Courthouse is a courthouse of the United States District Court for the Northern District of Texas and the United States Court of Appeals for the Fifth Circuit located in Fort Worth, Texas. Built in 1933, the building was listed in the National Register of Historic Places in 2001 and was renamed in honor of district court judge Eldon Brooks Mahon in 2003.

The United States Courthouse and Post Office, also known as Federal Courts Building, is a historic courthouse and post office located at Kansas City in Jackson County, Missouri. It was formerly the courthouse of the United States District Court for the Western District of Missouri.

The Federal Building, U.S. Post Office and Courthouse, Missoula, Montana, is a building housing various services of the United States federal government. Built between 1911 and 1913, an expansion initiated in 1927 and completed in 1929 allowed the building to serve thereafter as a courthouse of the United States District Court for the District of Montana. The building was again expanded in the 1930s, and was listed in the National Register of Historic Places in 1979.

The Erie Federal Courthouse and Post Office, also known as Erie Federal Courthouse, in Erie, Pennsylvania, is a complex of buildings that serve as a courthouse of the United States District Court for the Western District of Pennsylvania, and house other federal functions. The main courthouse building was built in 1937 in Moderne architecture style. It served historically as a courthouse, as a post office, and as a government office building. It was listed on the National Register of Historic Places in 1993.

The United States Post Office and Courthouse is a courthouse of the United States District Court for the Eastern District of North Carolina, located in New Bern, North Carolina. The building was completed in 1935, and was listed in the National Register of Historic Places in 1973, as a contributing building within the New Bern Historic District, and was individually listed in 2018.

The William J. Nealon Federal Building and United States Courthouse is a courthouse of the United States District Court for the Middle District of Pennsylvania, located in Scranton, Pennsylvania. It was completed in 1931, and was listed on the National Register of Historic Places in 2018.

The William O. Douglas Federal Building is a historic post office, courthouse, and federal office building located at Yakima in Yakima County, Washington. It is a courthouse for the United States District Court for the Eastern District of Washington. Renamed in 1978, it was previously known as U.S. Post Office and Courthouse, and is listed under that name in the National Register of Historic Places.

The Joseph F. Weis, Jr. U.S. Courthouse is a Beaux Arts-style building in Pittsburgh, Pennsylvania, US. It is a courthouse for the Western District of Pennsylvania, a United States district court. Until 2015, the building was known as the US Post Office and Courthouse-Pittsburgh.

The U.S. Post Office and Courthouse, also known as the Galveston Federal Building, is a post office and courthouse located in Galveston, Texas, USA. The building serves as the federal court for the Galveston Division of the United States District Court for the Southern District of Texas. Constructed in 1937, and added to the National Register of Historic Places in 2001 as Galveston U.S. Post Office, Custom House and Courthouse, the building is home a number of federal agencies, and at one point housed the Galveston Bureau of the National Weather Service.

The Walter E. Hoffman United States Courthouse, formerly known as the U.S. Post Office and Courthouse, is a courthouse of the United States District Court for the Eastern District of Virginia in Norfolk, Virginia. Built in 1932, it was listed on the National Register of Historic Places in 1984, reflecting Art Deco architecture. Historically it served as a courthouse and additionally as a post office.

The John Archibald Campbell United States Courthouse, also known as the United States Court House and Custom House, is a historic courthouse and former custom house in Mobile, Alabama. It was completed in 1935. An addition to the west was completed in 1940. It was added to the National Register of Historic Places on October 8, 2008.

Alexander Pirnie Federal Building is a historic post office, courthouse, and custom house located at Utica, Oneida County, New York. It was named for Congressman Alexander Pirnie in 1984. It was listed on the National Register of Historic Places in 2015.

Robert A. Grant Federal Building and U.S. Courthouse, also known as the Federal Building, is a historic post office and courthouse building located at South Bend, St. Joseph County, Indiana. It was designed by architect Austin and Shambleau and built in 1932–1933. It is a four-story, Art Deco / Art Moderne style building faced with Indiana limestone and Vermont granite. It housed a post office until 1973.

The Federal Building and United States Courthouse is located in Sioux City, Iowa, United States. The present city hall in Sioux City was previously the post office, federal building and courthouse. This building replaced it. It was designed by the local architectural firm of Beuttler & Arnold with the Des Moines firm of Proudfoot, Rawson, Souers & Thomas providing input and oversight. Construction began in 1932 under the direction of the Acting Supervising Architect of the Treasury James A. Wetmore. The building was dedicated on December 29, 1933. The Federal Government had paid $270,000 for the property, and about $725,000 on construction. Architecturally, the three-story, stone structure is a combination of Stripped Classicism and Art Deco. The post office moved to a new facility in 1984, and additional office space and a new courtroom were created in the building. A further renovation was undertaken from 1999 to 2000 and a third courtroom a judge's chamber, jury deliberation room, library, and holding cell for defendants were added. The building was listed on the National Register of Historic Places in 2013.























