
St. Stephen's Episcopal Church is a historic church located at 196 Brick Church Circle in St. Stephen, South Carolina. Built in the 1760s, it is one of a handful of surviving 18th-century brick parish churches in the state, with a number of architectural features not found on any other of the period. It was declared a National Historic Landmark in 1970.

The Landlord Fowler Tavern is a historic tavern in Westfield, Massachusetts. Probably built in the 1750s, it is a good local example of Georgian architecture despite some unsympathetic modifications, and it was for about a century an important local social gathering point, and a major stop on the east-west stagecoach road. Now divided into apartments, it was listed on the National Register of Historic Places in 1982.

The Z. E. Cliff House is a historic house located at 29 Powderhouse Terrace in Somerville, Massachusetts. Built about 1900 by a prominent local developer for his own use, it is one of the city's finest examples of residential Shingle style architecture. It was listed on the National Register of Historic Places in 1989.
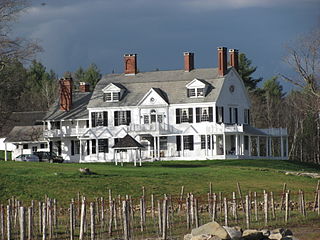
Brook Farm is a historic country estate farm at 4203 Twenty Mile Stream Road in Cavendish, Vermont. It includes one of the state's grandest Colonial Revival mansion houses, and surviving outbuildings of a model farm of the turn of the 20th century. It was listed on the National Register of Historic Places in 1993. The property is now home to the Brook Farm Vineyard.
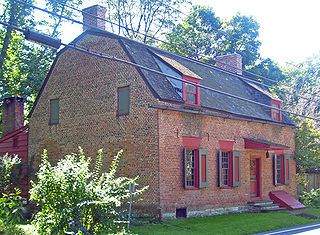
The Cornelius S. Muller House is located along NY 23B in Claverack, New York, United States. It is a pre-Revolutionary brick house in a Dutch Colonial style with some English influences.

The Frederick W. Rockwell House is a historic house on the west side of Laurel Way in Norfolk, Connecticut. Built in 1927 to a design by Alfredo S.G. Taylor, it is a finely detailed example of Adamesque Federal Revival architecture. The house was listed on the National Register of Historic Places in 1982 for its association with the architect.

The Theophilus Crawford House is a historic house at 53 Hickory Ridge Road South in Putney, Vermont. Built about 1808, it is one of the oldest brick houses in Putney, and one of its finest examples of Federal architecture in brick. It was listed on the National Register of Historic Places in 1995. Its current owners operate it as the Hickory Ridge House Bed and Breakfast Inn.

Crossroads Tavern, also known as Crossroads Inn, is a historic inn and tavern located at North Garden, Albemarle County, Virginia. It was built about 1820. In the mid nineteenth century, Clifton G. Sutherland, son of Joseph Sutherland, owned and ran the tavern which was located on the Staunton and James River Turnpike. It served as a tavern and overnight lodging for farmers and travelers using the turnpike. In 1889, Daniel B. Landes bought the land at the public auction of the estate of Clifton Sutherland. The property continued to be conveyed to various owners over the years. The Crossroads Tavern is an early nineteenth century two- to three-story, three-bay, double pile brick structure. The building sits on top of a brick and stone foundation, is roofed with tin and has pairs of interior brick chimneys on either gable end. The brick is laid in five course American bond with Flemish variant. Windows on the basement level at the rear of the house are barred; other basement windows are nine-over-six sash. Put-holes are found at the west end of the building, formerly providing sockets for scaffold boards should repairs be necessary. The front facade is dominated by a porch on the second story extending the entire width of the south and east facades. It is supported by five rounded brick columns and the tin roof above is supported by simple square wooden pillars connected by horizontal rails. Doors of the front of the basement level open respectively into kitchen and dining room and into a spirits cellar with its original barrel racks as well as a laundry fireplace. Floors on this level were originally dirt but dining room and kitchen floors have been cemented. The main entrance door on the second level, with its multi-panes lights, opens onto a central stair hall with two main rooms on either side. This stair hall has an ascending stair at its front and both ascending and descending stairs toward its center. Formerly the ascending stairs led to upstairs areas which did not connect. There is no ridge pole in the three attic rooms. The interiors of windows and doors on the main entrance side have extremely long wooden lintels. With few exceptions, the interior woodwork is original, including floors, chair rails, mantels and built in cupboards. Also on the property is a two-story contributing summer kitchen, brick up to the second story and frame above, and with an exterior brick chimney at the rear gable with fireplaces on both floors. It is operated as a bed and breakfast.

The Larkin-Rice House is a historic house at 180 Middle Street in Portsmouth, New Hampshire. Built c. 1813–15, it is a distinctive example of Federal period architecture, notable for its facade, which has five Palladian windows. It was listed on the National Register of Historic Places in 1979.
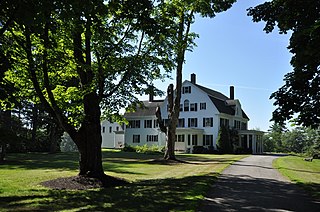
The Dr. F.W. Jackson House is a historic house on Maine State Route 32 in the village center of Jefferson, Maine. Built 1903–05, it is one of the rural community's largest and most elegant examples of Colonial Revival architecture. It was listed on the National Register of Historic Places in 1980.
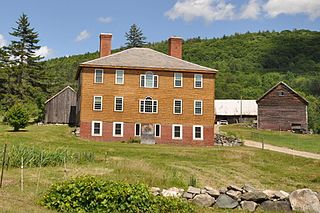
The Jeffrey House is a historic house on North Street in Chester, Vermont. Built in 1797, it is one of Vermont's small number of surviving Georgian style houses. It was built by the son of one of the area's early settlers, and originally served as a tavern. It was listed on the National Register of Historic Places in 1974.
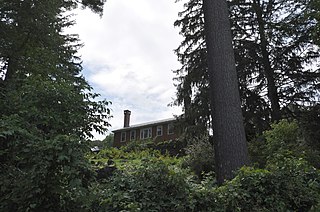
The Owen Moon Farm is a historic country estate on Morgan Hill Road in South Woodstock, Vermont. Set on a steeply sloped 8-acre (3.2 ha) parcel are its main house, an 1816 brick building, a barn, and a 1930s bungaloid guest house. The hilly terrain is heavily landscaped, forming an important visual component of the estate, and serving to afford it privacy from the nearby public roads. It was listed on the National Register of Historic Places in 1983, primarily for the well-preserved Federal period architecture of the main house.

The John Strong Mansion Museum or John Strong House is a historic house museum on Vermont Route 17W in Addison, Vermont. It was built in 1795-96 by John Strong, a Vermont politician and veteran of the American Revolutionary War. It is one of Vermont's grandest examples of late 19th-century Federal architecture. It is now operated as a museum by the Daughters of the American Revolution, open between Memorial Day and Labor Day. It is surrounded by D.A.R. State Park. The house was listed on the National Register of Historic Places in 1980.

The David Sumner House is a historic house at 4 Station Road in Hartland, Vermont. Built about 1807, it is a fine local example of Federal period architecture, exhibiting the influence of architect Asher Benjamin. It was built for David Sumner, a major local landowner and operator of sawmills. The house, now the Sumner Mansion Inn, was listed on the National Register of Historic Places in 1989.
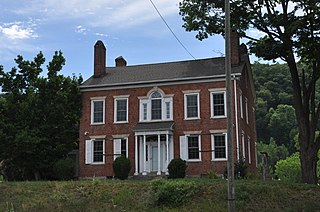
The John Glover Noble House is a historic house at 586 Danbury Road in New Milford, Connecticut. Built in the 1820s, it is a fine local example of Federal period architecture executed in brick. It was listed on the National Register of Historic Places in 1977. It has most recently been used for commercial purposes, housing an antique shop.

The Brown Tavern is a historic house and public accommodation at George Washington Turnpike and Connecticut Route 4 in Burlington, Connecticut, USA. Probably built in the early 19th century, it is a fine example of Federal period architecture, its design tentatively credited to the New Haven architect David Hoadley. Now managed by the local historical society, it was listed on the National Register of Historic Places in 1972.

The Townsend G. Treadway House is a historic house at 100 Oakland Street in Bristol, Connecticut. Built in 1915, it is one of the city's largest and finest examples of Colonial Revival architecture, designed by a major New York architectural firm. It was listed on the National Register of Historic Places in 1991.
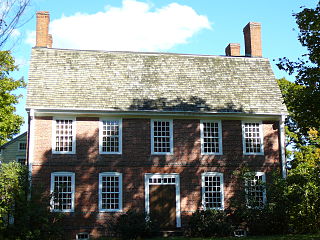
The John Barker House is a historic house at 898 Clintonville Road in Wallingford, Connecticut. Built in 1756 for a wealthy farmer, it is one of the oldest brick houses in Connecticut, and one of the few of the period with a gambrel roof. It was listed on the National Register of Historic Places in 1974.
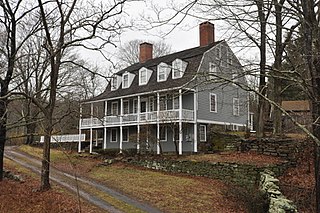
The Medad Stone Tavern is a historic house museum at 191 Three Mile Course in Guilford, Connecticut. Built in 1803 but never actually used as a tavern, it is well-preserved example of early 19th-century Federal period architecture. It is now maintained as a museum by a local historical society. It was listed on the National Register of Historic Places in 2009.

The Wheeler-Beecher House is a historic house at 562 Amity Road in Bethany, Connecticut. Built in 1807, it is a good example of Federal period architecture, designed by New Haven architect David Hoadley. The house was listed on the National Register of Historic Places in 1977.






















