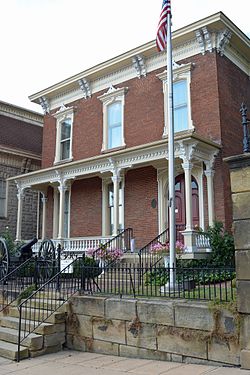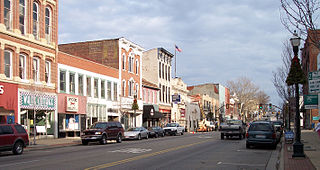
Lancaster is a city in and the county seat of Fairfield County, Ohio, in the south-central part of the state. As of the 2020 census, the city population was 40,552. The city is near the Hocking River, about 33 miles (53 km) southeast of Columbus and 38 miles (61 km) southwest of Zanesville. It is part of the Columbus metropolitan area.

The Blount Mansion, also known as William Blount Mansion, located at 200 West Hill Avenue in downtown Knoxville, Tennessee, was the home of the only territorial governor of the Southwest Territory, William Blount (1749–1800). Blount, a Founding Father of the United States, a signer of the United States Constitution, and a U.S. Senator from Tennessee, lived on the property with his family and ten African-American slaves. The mansion served as the de facto capitol of the Southwest Territory. In 1796, much of the Tennessee Constitution was drafted in Governor Blount's office at the mansion. Tennessee state historian John Trotwood Moore once called Blount Mansion "the most important historical spot in Tennessee."

The Noah Webster House is a historic house museum located at 227 South Main Street, West Hartford, Connecticut. It was the home of American lexicographer Noah Webster (1758-1853), and was declared a National Historic Landmark in 1962.

The William H. McGuffey House is a historic house museum at 401 East Spring Street, on the campus of Miami University in Oxford, Ohio, United States. Built in 1833, it was the home of author and professor William Holmes McGuffey (1800–1873) from then until 1836. It is believed to be the site where he wrote the first four of the McGuffey Readers, widely popular instructional texts used to educate generations of Americans. The house was designated a National Historic Landmark in 1965. It is now operated by Miami University as the William Holmes McGuffey Museum.
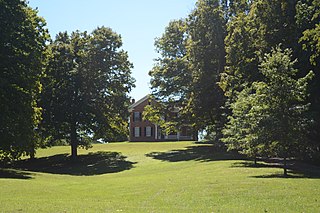
John Artz Farmhouse is a historic building located at 5125 Duffy Road Berne, Ohio near Lancaster.

The Vachel Lindsay House is a historic house museum at 603 South 5th Street in Springfield, Illinois. Built in 1848, it was the birthplace and lifelong home of poet Vachel Lindsay (1879–1931). It was declared a National Historic Landmark in 1971. The Illinois Historic Preservation Agency operates the house as a historic house museum and offers tours of the home that emphasize Vachel Lindsay's poetry and art. It is open seasonally.
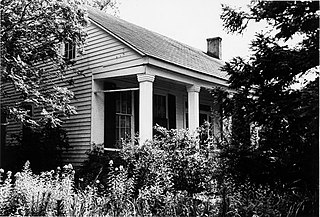
The Henry D. Clayton House is a historic plantation house in Clayton, Alabama, most notable as the birthplace and childhood home of Henry De Lamar Clayton, Jr. (1857–1929), a legislator and judge. Clayton came to prominence while serving in the United States Congress as the author of the Clayton Antitrust Act of 1914. This act prohibited particular types of conduct that were deemed to not be in the best interest of a competitive market. He was appointed as a Federal District Judge in 1914, where he became recognized as an advocate for judicial reform. The house was built by his father, Confederate General Henry DeLamar Clayton, Sr. It was declared a National Historic Landmark on December 8, 1976.

The John Rider House is located on Main Street in Danbury, Connecticut, United States. It is a wooden frame house dating to the late 18th century.

The First Church of Christ, Unitarian, also known as First Church of Lancaster and colloquially as "the Bulfinch Church", is a historic congregation with its meeting house located at 725 Main Street facing the Common in Lancaster, Massachusetts. The church's fifth meeting house, built in 1816, was designed by architect Charles Bulfinch, and was designated a National Historic Landmark in 1977, recognizing it as one of Bulfinch's finest works.

The Gardner–Pingree House is a historic house museum at 128 Essex Street in Salem, Massachusetts. It is judged to be a masterpiece of Federal architecture by the noted Salem builder Samuel McIntire, and was designated a National Historic Landmark in 1972 for its architectural significance. It is owned by the Peabody Essex Museum as part of its architectural collection, and is open to the public for guided tours.
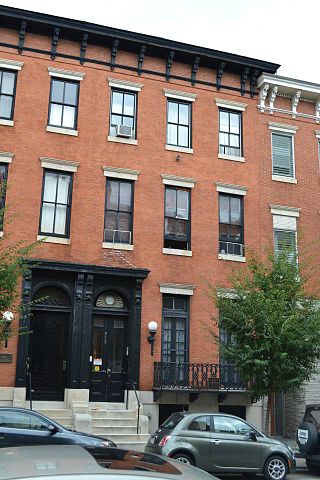
The William H. Welch House is a three-story rowhouse located at 935 St. Paul Street in Baltimore, Maryland. Probably built in the 1880s, it is notable as the residence of William H. Welch (1850-1934) from 1891 to 1908. Welch was one of the "Big Four" founding professors at Johns Hopkins Hospital, and an important conduit of European medical research methods and ideas to the United States. He was also the first dean of the Johns Hopkins University School of Medicine and the first director of the Johns Hopkins School of Hygiene and Public Health. The house was designated a National Historic Landmark in 1976, and is included in the Baltimore National Heritage Area.

The Larkin House is a historic house at 464 Calle Principal in Monterey, California. Built in 1835 by Thomas O. Larkin, it is claimed to be the first two-story house in all of California, with a design combining Spanish Colonial building methods with New England architectural features to create the popular Monterey Colonial style of architecture. The Larkin House is both a National and a California Historical Landmark, and is a featured property of Monterey State Historic Park.
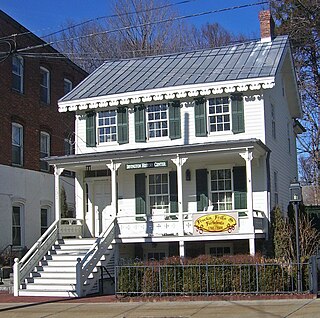
The McVickar House is located at 131 Main Street in Irvington, New York, United States. It is a wooden frame house built in the middle of the 19th century in the Greek Revival architectural style with some Picturesque decorative touches added later. In 2004 it was listed on the National Register of Historic Places.

The First White House of the Confederacy was the initial executive residence of President of the Confederate States of America Jefferson Davis and family while the capital of the Confederate States of America was in Montgomery, Alabama. Completely furnished with original period pieces from the 1850s and 1860s, the 1835 Italianate-style house is open to the public. It has been listed on the National Register of Historic Places since 1974 and the Alabama Register of Landmarks and Heritage since 2012.
Lancaster Historic District is a historic district in Lancaster, Ohio. It was listed on the National Register of Historic Places in 1983.
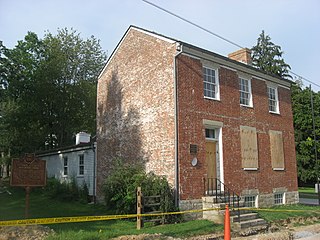
The Grant Boyhood Home is a historic house museum at 219 East Grant Avenue in Georgetown, Ohio. Built in 1823, it was where United States President and American Civil War General Ulysses S. Grant (1822–85) lived from 1823 until 1839, when he left for the United States Military Academy at West Point. In 1976, the house was listed on the National Register of Historic Places. Nine years later, it was designated a National Historic Landmark. It is now owned by a local nonprofit organization as part of a suite of Grant-related museum properties in Georgetown.

The Charles Ives House, also known as Charles Ives Birthplace, is located on Mountainville Avenue in Danbury, Connecticut, United States. It is a wooden frame structure built in 1780 and expanded on since. Over the course of the 19th century, it was the residence of several generations of Iveses, a family important in the city's history. In 1874, it was the birthplace of Charles Ives, who became an internationally recognized composer in the early 20th century.

The Walter Merchant House, on Washington Avenue in Albany, New York, United States, is a brick-and-stone townhouse in the Italianate architectural style, with some Renaissance Revival elements. Built in the mid-19th century, it was listed on the National Register of Historic Places in 2002.
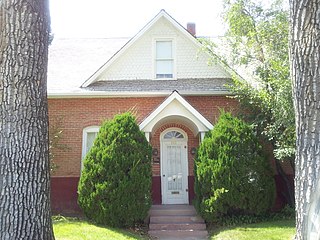
The Holland House located on North Main Street in Buffalo, Wyoming is a historic residence, built in 1883. The home was one of the first brick homes built in Buffalo, and it was added to the National Register of Historic Places in 1993.
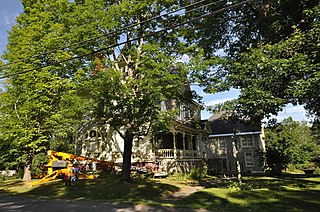
The Cotton-Smith House is a historic house at 42 High Street in Fairfield, Maine. Built in 1890, it is one of Fairfield's finest Queen Anne Victorian houses. It was built by Joseph Cotton, owner of the Maine Manufacturing Company, which produced iceboxes, and occupied by him for just four years. The house was acquired in 1983 by the Fairfield Historical Society, which operates it as the Fairfield History House, a museum of local history. The house was listed on the National Register of Historic Places in 1992.
