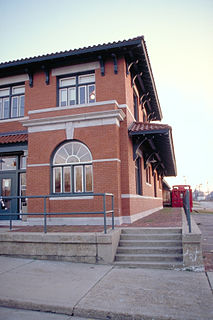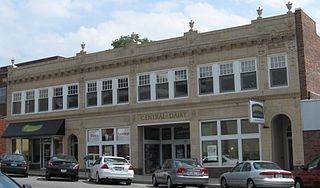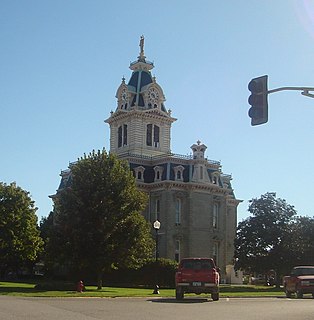
The Delta Cultural Center in downtown Helena, Arkansas, is a cultural center and museum of the Department of Arkansas Heritage. It is dedicated to preserving and interpreting the culture of the Arkansas Delta.

John Taddeus Heard was a Democratic Representative representing Missouri from March 4, 1885 to March 3, 1895.

The Central Dairy Building, also known as Downtown Appliance and Gunther's Games, is a historic commercial building located in downtown Columbia, Missouri. It was built in 1927, and enlarged to its present size in 1940. It is a two-story brick building with terra cotta ornamentation elaborate classical and baroque design motifs. Also on the property is a contributing brick warehouse, constructed about 1940. Today the building houses an appliance store and restaurants on the first floor and lofts on the second.

The Davis County Courthouse in Bloomfield, Iowa, United States was built in 1877. It was individually listed on the National Register of Historic Places in 1974. Two years later it was listed as a contributing property in the Bloomfield Square historic district. The courthouse is the second building to house court functions and county administration.

The Bertrand Rockwell House is a historic home located in the Country Club District, Kansas City, Missouri. It was designed by architect Mary Rockwell Hook and built in 1908–1909. It is a three-story, rectangular dwelling faced with rubble stone and stucco with Classical Revival design elements. It features a recessed entry and end porches with Doric order columns. It was built as a residence for her parents, Mr. and Mrs. Bertrand Rockwell.

The Marian Anderson House is a historic home located in the Southwest Center City neighborhood of Philadelphia, Pennsylvania. Built circa 1870 in the same neighborhood where opera singer and civil rights advocate Marian Anderson would be born 27 years later, this two-story, brick rowhouse dwelling was designed in the Italianate style. Purchased by Anderson in 1924, the same year she became the first African-American concert artist to record spirituals for a major American recording company, she continued to reside here until 1943.

The Conro Fiero House, also known as Woodlawn Acres and latterly as the Mon Desir restaurant, was a revival-style Tudor mansion built in 1910 by Conro Fiero. Originally listed on the National Register of Historic Places on December 9, 1981, it was delisted on June 1, 2011, following its destruction by fire.

The Hormel Historic Home, also known the Cook-Hormel House or simply The Hormel Home, is a historic Italianate style home with Classical Revival facade located in Austin, Minnesota. The home was built in 1871 and was added to the U.S. National Register of Historic Places in 1982.

The Sigma Alpha Epsilon Building is a historic Sigma Alpha Epsilon fraternity house located near the University of Missouri at Columbia, Missouri. It was built about 1908 to house the Welch Military Academy and took its present form in 1929; it was restored in 1965-1966 after a fire. It is a 2 1/2-story, "T"-plan, Neo-Classical Revival style brick building. The front facade features a central pedimented portico with six two-story stone Ionic order columns.

Oliver-Leming House, also known as the Home of the Missouri State Flag, is a historic home located at Cape Girardeau, Missouri. It was designed by J.B. Legg, and built in 1898–1899. It is a 2 1/2-story, red brick dwelling. It features a full-width, two-story front portico supported by Corinthian order columns and added in 1915.

Huhn-Harrison House is a historic home located at Cape Girardeau, Missouri. It was built in 1905–1906, and is a 1 1/2-story, free classic Queen Anne style brick dwelling. It features a wrap-around porch with classical columns for porch supports and a rounded corner.

Edward S. and Mary Annatoile Albert Lilly House is a historic home located at Cape Girardeau, Missouri. It was built in 1897, and is a 2 1/2-story, Colonial Revival style brick dwelling. It has a full-width wraparound front porch with classical columns and porte cochere. It features a medium pitched hipped roof with pediment dormers, ornate pressed metal cornice with dentils and pressed metal window hoods. Also on the property is a contributing 1 1/2 story brick carriage house.

Abraham Russell Ponder House is a historic home located at Cape Girardeau, Missouri. It was built in 1905, and is a two-story, Classical Revival style brick dwelling. It has a hipped roof with a moderate overhang with decorative brackets and a wide frieze with dentil molding. It features a central two-story, double-tiered pedimented portico supported by full height fluted Ionic order columns and pilasters.

Cape Girardeau Court of Common Pleas is a historic courthouse located at Cape Girardeau, Missouri. It was built in 1854 in the Federal style, and is a two-story, red brick building on a limestone foundation with a partial basement, hipped roof and cupola. Additions made in 1888, added Classical Revival style design elements including a pedimented portico. An addition was constructed in 1959. Also on the property are the contributing concrete stairway (1900), a fountain (1911), a bandstand (1934) and a sundial (1938).

Lester S. and Missouri "Zue" Gordon Parker House is a historic home located at Jefferson City, Cole County, Missouri. It was built in 1905, and is a two-story, irregular plan, a Classical Revival style brick dwelling with a hipped roof. It has two two-story brick pavilions and features a full height central portico with classical pediment and Ionic order columns and pilasters. Also on the property are the contributing small two-story brick dwelling and root cellar.

John M. and Lillian Sommerer House is a historic home located in Jefferson City, Cole County, Missouri. It was built in 1929, and is a 2 1/2-story Italian Renaissance style yellow brick dwelling. It has a low hipped clay tile roof with overhanging eaves. It features a one-story front porch and porte cochere.

Oakwood, also known as the Abiel Leonard House, is a historic home located at Fayette, Howard County, Missouri. It was built about 1834–1836, with alterations occurring in 1850–1851, 1856–1858, the 1890s, and 1938. It is a two-story, Federal style brick I-house with a two-story rear ell with a double gallery porch. The front facade features a small classical portico. Also on the property are the contributing brick slave house, a second brick slave house (1857) adjoining an existing brick smokehouse, an ice house, and a fruit cellar.

The Houx–Hoefer–Rehkop House is a historic home located at Higginsville, Lafayette County, Missouri. It was built about 1882, and is a two-story, "T"-plan, Italianate style brick dwelling with a hipped roof. It features a front porch with four round columns and two pilasters all with Corinthian order capitals.

Harris House is a historic home located at Sedalia, Pettis County, Missouri. It was built about 1895, and is a three-story, Queen Anne style brick dwelling. It features a two-story tower, turreted oriel window, sweeping verandah, and porte cochere. Also on the property is a contributing carriage house.




















