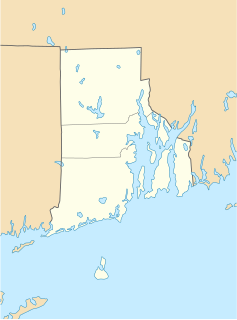
The First Baptist Church in America is the First Baptist Church of Providence, Rhode Island, also known as the First Baptist Meetinghouse. It is the oldest Baptist church congregation in the United States, founded in 1638 by Roger Williams in Providence, Rhode Island. The present church building was erected in 1774–75 and held its first meetings in May 1775. It is located at 75 North Main Street in Providence's College Hill neighborhood. It was designated as a National Historic Landmark in 1960.

Chateau-sur-Mer is one of the first grand Bellevue Avenue mansions of the Gilded Age in Newport, Rhode Island, located at 424 Bellevue Avenue. It is now owned by the Preservation Society of Newport County and is open to the public as a museum. Chateau-sur-Mer's grand scale and lavish parties ushered in the Gilded Age of Newport, as it was the most palatial residence in Newport until the Vanderbilt houses in the 1890s. It was designated a National Historic Landmark in 2006.

This is a list of properties and districts listed on the National Register of Historic Places in Rhode Island. As of May 29, 2015, there are more than 750 listed sites in Rhode Island. All 5 of the counties in Rhode Island have listings on the National Register.

Hunter House (1748) is a historic house in Newport, Rhode Island. It is located at 54 Washington Street in the Easton's Point neighborhood, near the northern end of the Newport Historic District.

The Isaac Bell House is a historic house and National Historic Landmark at 70 Perry Street in Newport, Rhode Island. Also known as Edna Villa, it is one of the outstanding examples of Shingle Style architecture in the United States. It was designed by McKim, Mead, and White, and built during the Gilded Age, when Newport was the summer resort of choice for America's wealthiest families.
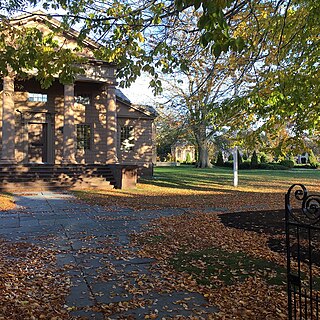
The Redwood Library and Athenaeum is a subscription library located at 50 Bellevue Avenue, Newport, Rhode Island. Founded in 1747, it is the oldest community library still occupying its original building in the United States. The original building was designed by Peter Harrison and completed in 1750, and is a National Historic Landmark.

The Whitehall Museum House is the farmhouse modified by Dean George Berkeley, when he lived in the northern section of Newport, Rhode Island that comprises present-day Middletown in 1729–1731, while working to open his planned St Paul's College on Bermuda. It is also known as Berkeley House or Bishop George Berkeley House and was listed on the National Register of Historic Places in 1970.
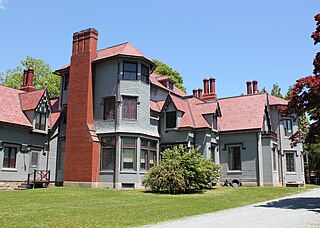
Kingscote is a Gothic Revival mansion and house museum at Bowery Street and Bellevue Avenue in Newport, Rhode Island, designed by Richard Upjohn and built in 1839. It was one of the first summer "cottages" constructed in Newport, and is now a National Historic Landmark. It was remodeled and extended by George Champlin Mason and later by Stanford White. It was owned by the King family from 1863 until 1972, when it was given to the Preservation Society of Newport County.

The Battle of Rhode Island Site is the partially preserved location of the Battle of Rhode Island, fought August 29, 1778 during the American Revolutionary War. The battle took place in the town of Portsmouth, Rhode Island, located on Aquidneck Island north of Newport, and was the only major action of the war that took place in Rhode Island. It was also significant as the only battle of the war in which an entirely segregated unit of African-American soldiers fought. At the time of the action, the 1st Rhode Island Regiment consisted of companies of locally recruited African Americans with white officers. The two main areas associated with the battle were designated a National Historic Landmark in 1974.
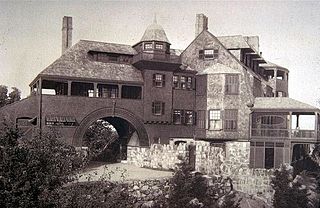
The Shingle style is an American architectural style made popular by the rise of the New England school of architecture, which eschewed the highly ornamented patterns of the Eastlake style in Queen Anne architecture. In the Shingle style, English influence was combined with the renewed interest in Colonial American architecture which followed the 1876 celebration of the Centennial. The plain, shingled surfaces of colonial buildings were adopted, and their massing emulated.

The Old Colony House, also known as Old State House or Newport Colony House, is located at the east end of Washington Square in the city of Newport, Rhode Island, United States. It is a brick Georgian-style building completed in 1741, and was the meeting place for the colonial legislature. From independence in 1776 to the early 20th century the state legislature alternated its sessions between here and the Rhode Island State House in Providence.

The Joseph Reynolds House is a historic house at 956 Hope Street in Bristol, Rhode Island, built c. 1698–1700. The three-story wood-frame house is one of the oldest buildings in Bristol and the oldest known three-story building in Rhode Island. It exhibits distinctive, well-preserved First Period features not found in other houses, despite an extensive history of adaptive alterations. It is further significant for its use by the Marquis de Lafayette as headquarters during the American Revolutionary War. It was designated a National Historic Landmark in 1983.

The John N. A. Griswold House is a National Historic Landmark at 76 Bellevue Avenue in Newport, Rhode Island. It is home to the Newport Art Museum and houses an art gallery. The home was built in 1864 by Richard Morris Hunt for John Noble Alsop Griswold, an Old China Trade merchant and member of the Griswold Family. The house is one of the earliest American Stick–style buildings and one of Hunt's first works in Newport. The house is an official project of Save America’s Treasures.

The Ezra Stiles House is an historic house at 14 Clarke Street in Newport, Rhode Island. It is a large 2-1/2 story wood frame structure, five bays wide, with a gambrel roof and two large interior brick chimneys, built in 1756. Originally built facing south, the house was rotated on its lot to face west in 1834, at which time its entry was given a Greek Revival surround.
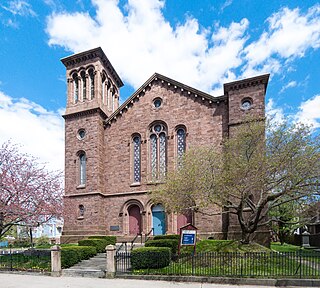
The United Congregational Church, built in 1857, is a historic church at 73 Pelham Street in Newport, Rhode Island. As of 2009 the congregation is affiliated with the United Church of Christ (UCC). The church was designated a National Historic Landmark in 2012, in recognition for the unique interior decorations executed in 1880-81 by John La Farge.
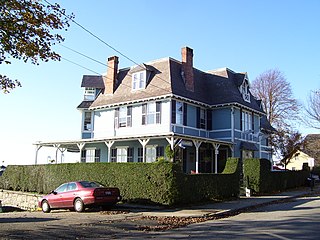
The William King Covell III House, originally Villa Edna but now known as the Sanford-Covell Villa Marina, is historic house at 72 Washington Street in Newport, Rhode Island.
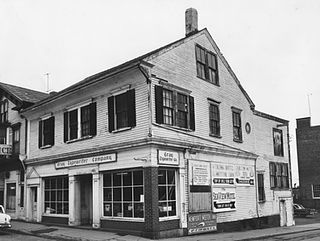
The Charles Tillinghast House was an historic house at 243-245 Thames Street in downtown Newport, Rhode Island. It was a 2 1⁄2-story timber-frame structure, with a side-gable roof. Built c. 1710–20, it was one of the oldest buildings in the city. It was probably built by Charles Tillinghast, whose family was among the founders of Rhode Island. The house had a distinctive cove-shaped plaster cornice, typically only found on houses of this period. It was one of the very first houses to be built on Thames Street.
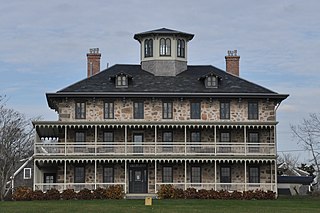
The Stone House Inn is a historic property located at 122 Sakonnet Point Road in Little Compton, Rhode Island.

The Allen–Madison House is a historic house on Marine Road in North Kingstown, Rhode Island. It is located on the grounds of the former Davisville Naval Construction Battalion Center, set on an isolated plot apart from the main portion of the base.

The Tillinghast Mill Site is an historic industrial site in East Greenwich, Rhode Island. The site is the location of a cotton mill established in 1812 most likely by Allin Tillinghast and Joseph Joslyn Tillinghast. The mill was more formally known as the Mount Hope Factory. The mill initially produced cotton yarn, but later made printed cloth, carpet, and twine. At its height the area included 25 mill worker houses as well as the waterworks, wood frame mill structure, and four story factory. The mill was in operation until at least 1905, but now only the foundational remnants of the mill and the waterworks remain.






















