
West Des Moines is a city in Polk, Dallas, Warren, and Madison counties in the U.S. state of Iowa. A majority of the city is located in Polk County, a minority of the city is located in Dallas County, and small portions extend into Warren and Madison counties.

Terrace Hill, also known as Hubbell Mansion, Benjamin F. Allen House or the Iowa Governor's Mansion, is the official residence of the governor of Iowa, United States. Located at 2300 Grand Avenue in Des Moines, it is an example of Second Empire architecture. The home measures 18,000 square feet. It sits on a hill overlooking downtown Des Moines, and has a 90-foot (27 m) tower that offers a commanding view of the city. The building's steeply pitched mansard roof, open verandas, long and narrow and frequently paired windows, and bracketed eaves give this house an irreplaceable design. The house was designated a National Historic Landmark in 2003.

The Jackson Homestead, located at 527 Washington Street, in the village of Newton Corner, in Newton, Massachusetts, is an historic house that served as a station on the Underground Railroad before the Civil War.
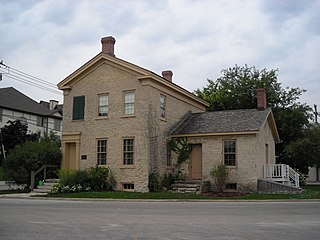
The William Beith House, now known as the Beith House Museum, is a Registered Historic Place located at 8 Indiana Street in St. Charles, Il. It largely retains its original riverstone exterior, while many other local structures have been significantly altered or covered in stucco.

The Nathan and Mary (Polly) Johnson properties are a National Historic Landmark at 17–19 and 21 Seventh Street in New Bedford, Massachusetts. Originally two structures, one dating to the 1820s and an 1857 house joined with the older one shortly after construction. They have since been restored and now house the New Bedford Historical Society. The two properties are significant for their association with leading members of the abolitionist movement in Massachusetts, and as the only surviving residence in New Bedford of Frederick Douglass. Nathan and Polly Johnson were free African-Americans who are known to have sheltered escaped slaves using the Underground Railroad from 1822 on. Both were also successful in local business; Nathan as a [caterer] and Polly as a confectioner.

St. Paul's Episcopal Cathedral, is located in downtown Des Moines, Iowa, United States. It is the cathedral church of the Episcopal Diocese of Iowa. The building was listed on the National Register of Historic Places as St. Paul's Episcopal Church.

The Ezra Clark House is located on Mill Road in the Town of North East, New York, United States. It is a brick house built in the late 18th century.

The Polk County Courthouse located in Des Moines, Iowa, United States, was built in 1906. It was listed on the National Register of Historic Places in 1979 as a part of the County Courthouses in Iowa Thematic Resource. The courthouse is the third building the county has used for court functions and county administration.

The James Sansom Carpenter House was significant to Des Moines cultural history from 1906 to 1939. The 13 acre property named Oakwood estate by its owners J. S. Carpenter and his Spouse Florence L. Carpenter because of the old growth oak forestation. The Carpenters' collection was deemed by art critics as one of the finest collections of etchings and lithographs in America. The house held the Carpenter collection of 125 paintings and 350 etchings. J. S. Carpenter was also known as Sannie or Sandy after his oddly spelled middle name. J. S. Carpenter, a bridge building magnet, founded the Des Moines Association of Fine Arts in 1916. The Association members each contributed $100.00 annually for the purchase of paintings and sculptures. The members also received a 25% discount on art purchased at Association events. Carpenter was known as the Guru of fine arts by the Des Moines community. Visiting artists and dignitaries came to Des Moines to sell their art and often stayed with the Carpenter's at Oakwood. Carpenter was president of the Association from its inception until his death of heart disease in 1939. The Association transformed into the Edmundson Art Museum in 1940 under the auspices of Association Executive member, and Carpenter's close friend Jay N. (Ding) Darling. Darling as President of the Edmundson Art Foundation merged the original collection into the present day Des Moines Art Center.

Elizabeth Place, or the Henry Bond Fargo House, is a historic residence in Geneva, Illinois in the Mission Revival style. The house was owned by Henry Bond Fargo, a prominent local businessmen who brought several early industries to Geneva. It was added to the National Register of Historic Places in 2008.
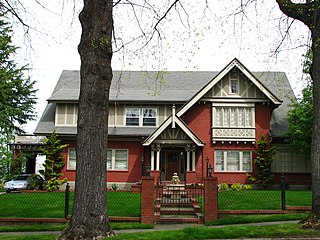
The Blaine Smith House in southeast Portland in the U.S. state of Oregon, is a two-story single dwelling listed on the National Register of Historic Places. Built in 1909 in an Arts and Crafts architectural style, it was added to the register in 1991.
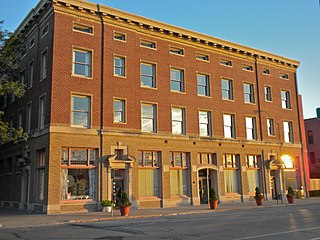
The Northwestern Hotel is an historic building located in the East Village of Des Moines, Iowa, United States. It was listed on the National Register of Historic Places in 1984.
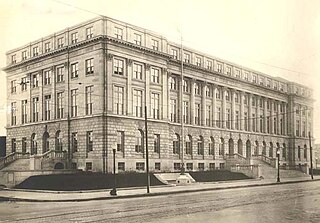
The United States Courthouse, located in Des Moines, Iowa, is the headquarters for the United States District Court for the Southern District of Iowa. It is part of the Civic Center Historic District that was listed on the National Register of Historic Places in 1988.

The Clinton–Hardy House on S. Guthrie in Tulsa, Oklahoma was built in 1919. It was designed by architect George Winkler and built for Mr. and Mrs. Lee Clinton. It was listed on the National Register of Historic Places in 1979.

The William K. and Nellie (Harper) Sexton House is a private residence located at 205 Mason Road in Marion Township, Michigan. The house was listed on the National Register of Historic Places in 2013.

The Horace Anthony House is an historic residence located in Camanche, Iowa, United States. It was listed on the National Register of Historic Places in 1991.

The Charles W. Goodyear House is located at 888 Delaware Avenue in Buffalo, New York, part of the Delaware Avenue Historic District, a federally designated historic district listed on the National Register of Historic Places since 1974. The Châteauesque house was designed by prominent Buffalo architect Edward Green, of the Buffalo architecture firm Green & Wicks, and was completed in 1903 at a cost of $500,000. The home was built for Charles and Ella Goodyear. Goodyear was a founder and head of several companies including the Buffalo and Susquehanna Railroad, Great Southern Lumber Company, and the New Orleans Great Northern Railroad Company, as well as a director of Marine National Bank, and General Railway Signal.

William Green House is a historic residence located in the unincorporated community of Rochester, Iowa, United States. It was listed on the National Register of Historic Places in 1999.
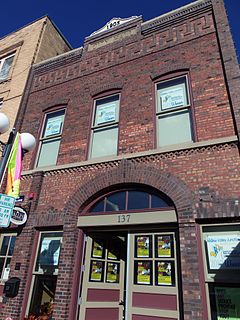
The Valley Junction-West Des Moines City Hall and Engine House is a historic building located in West Des Moines, Iowa, United States. Valley Junction was incorporated in 1893, and it was named for the junction of three lines of the Chicago, Rock Island and Pacific Railroad where it was located. This two-story brick building was constructed to house the community's city hall and fire station, even though the fire department would not be established until 1905. The fire station was located on the first floor, and the city hall was located on the second floor. It was located a block north of the train depot. An interurban railway connected the town to Des Moines, and its proximity to the Iowa coal fields contributed to its growth. By 1911 the town grew to be the second largest community in Polk County, and its name was changed to West Des Moines by 1940. The building was used for city hall until 1952. It was individually listed on the National Register of Historic Places in 1983. It was included as a contributing property in the Valley Junction Commercial Historic District in 2017.

The Walnut Tire and Battery Co. Globe Publishing Company Building is a historic building located on the west side of downtown Des Moines, Iowa, United States. The two-story brick commercial building features two mirror-image sections that were completed four years apart. The western section of the Late Gothic Revival structure was completed in 1924 and the eastern section in 1928. Between the two sections is an interior staircase and a lightwell. The building is located on Des Moines' historic Auto Row, and it housed automobile-related businesses. Walnut Tire and Battery Co. built the original section for their own use and to rent space to tenants. They built the second section to increase the tenant space. The building was listed on the National Register of Historic Places in 2017.























