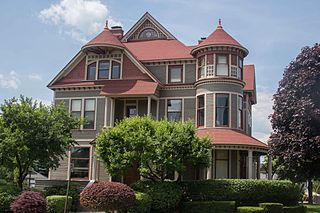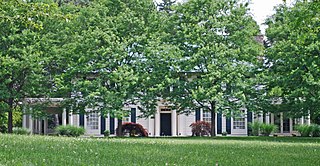
The Ellwood House was built as a private home by barbed wire entrepreneur Isaac Ellwood in 1879. It is located on First Street in DeKalb, Illinois, United States, in DeKalb County. The Victorian style home, designed by George O. Garnsey, underwent remodeling in 1898-1899 and 1911. The house was originally part of 1,000 acres (4.0 km2) which included a large stable complex known as "Ellwood Green." Isaac Ellwood lived here until 1910 when he passed the estate to his son, Perry Ellwood.

Bluff Hall is a historic residence in Demopolis, Alabama, United States. The original portion of the house is in the Federal style with later additions that altered it to the Greek Revival style. It was documented as part of the Historic American Buildings Survey in 1936, and added to the National Register of Historic Places in 1970. It serves as a historic house museum, with the interior restored to an 1850s appearance.

White-Pound House is a historic home in Lockport in Niagara County, New York. The 2+1⁄2-story, 3,000+ square-foot stone structure was built in 1835 and remodeled in the Italianate style in the late nineteenth century. Today, the house retains its late nineteenth-century appearance on both its exterior and interior and is distinguished by its sophisticated detailing. The fine stone masonry workmanship, elaborate decorative detail and the high level of architectural integrity make the White-Pound house a prominent local landmark and an important example of Lockport's legacy of stone architecture. It is one of approximately 75 stone residences remaining in the city of Lockport.

Conklin Mountain House is a historic home located at Olean in Cattaraugus County, New York. The above ground portion of the main house is a 4,500 sq. ft Second Empire style wood frame dwelling built in 1886. The front facade features a three-story tower with mansard roof and a wraparound porch. The exterior of the home features extensive overhanging eaves, decorative brackets and balustrades. The house sits on top of a 2,000 sq. ft full-height stone basement. The property also includes a 1,600 sq. ft two-story carriage house.

The Raphael Semmes House, also known as the Horta–Semmes House, is a historic residence in Mobile, Alabama. It is best known for having been the home of Admiral Raphael Semmes, captain of the Confederate sloop-of-war CSS Alabama. The house was added to the National Register of Historic Places on February 26, 1970.

The Oscar Blomeen House is a historic house located in Auburn, Washington. It was added to the National Register of Historic Places in 1991.

The Bayne–Fowle House is a historic house located at 811 Prince Street in Alexandria, Virginia, United States. It was added to the National Register of Historic Places on November 6, 1986. The Bayne–Fowle House is a masonry townhouse built in 1854 for William Bayne, an Alexandria-based commission merchant. It is noted for its fine mid-Victorian interiors and elaborate plasterwork. During the American Civil War the house was occupied by Northern troops and subsequently confiscated by the Federal government and converted briefly into a military hospital. Since 1871 it has been a private residence.

The Northville Historic District is located in Northville, Michigan. It was designated a Michigan State Historic Site in 1970 and listed on the National Register of Historic Places in 1972. The district is roughly bounded by Cady Street, Rogers Street, and Randolph Street; alterations to the boundaries of the city-designated district in 2003 and 2007 included structures on the opposite sides of the original bounding streets within the district. The district is located in the heart of old Northville, and is primarily residential, although the 73 contributing structures, include several commercial buildings and a church. The majority of the district contains Gothic Revival houses constructed between 1860 and 1880.

The Lewis G. Kline House is a historic house located at 308 Nw 8th Street in Corvallis, Oregon.

Jackson Park Town Site Addition Brick Row is a group of three historic houses and two frame garages located on the west side of the 300 block of South Third Street in Lander, Wyoming. Two of the homes were built in 1917, and the third in 1919. The properties were added to the National Register of Historic Places on February 27, 2003.

Gordon Hall, also known as the Judge Samuel W. Dexter House, is a private house located at 8341 Island Lake Road in Dexter, Michigan. It was designated a Michigan State Historic Site in 1958 and listed on the National Register of Historic Places in 1972. The house is unique in Michigan for its balance, large scale, and massive hexastyle portico. The structure is also significant as the dwelling of Judge Samuel W. Dexter, a pioneering Michigan resident and land baron who had a substantial impact on early development of Washtenaw County and other sections of the state. The house was later owned by Dexter's granddaughter Katharine Dexter McCormick, a pioneering research scientist, suffragist, and philanthropist. In its early days, Gordon Hall hosted at least two, and possibly three United States presidents, and it was almost certainly a stop along the Underground Railroad.

The Leverett and Amanda Clapp House is a historic house located in Centreville, Michigan. The building was built in 1879–80 for Leverett and Amanda Hampson Clapp. The brick building has two stories and was built in the Italianate style.

The Horatio N. Hovey House is a private house located at 318 Houston Avenue in Muskegon, Michigan. It was listed on the National Register of Historic Places in 1983.

The Abram C. Fisk House is a private house located at 867 East Chicago Road in Coldwater, Michigan. It was listed on the National Register of Historic Places in 1990.

The Lanphere-Pratt House, also known as the Pratt-Morency House, is a private house located at 90 Division Street in Coldwater, Michigan. It was listed on the National Register of Historic Places in 1990.

The Ezra E. and Florence (Holmes) Beardsley House is a private house located at 1063 Holmes Road in Bronson Township, Michigan. It was listed on the National Register of Historic Places in 2015.

The Floyd R. Mechem House is a single-family home located at 1402 Hill Street in Ann Arbor, Michigan. It was listed on the National Register of Historic Places in 1999.

The Arnold and Gertrude Goss House is a single-family home located at 3215 W. Dobson Place in Ann Arbor, Michigan. It was listed on the National Register of Historic Places in 2008.

The Frank J. Hecox House, also known as the House of the Seven Gables, is a single-family home located at 3720 West Grand River Avenue near Howell, Michigan. It was listed on the National Register of Historic Places in 1994. It is a rare example of Second Empire architecture in the region.

The William Horton Farmhouse is a single family home located at 1647 West Miller Road near Morrice, Michigan. It was listed on the National Register of Historic Places in 1986. It is one of the finest rural Italianate farm homes in the area.






















