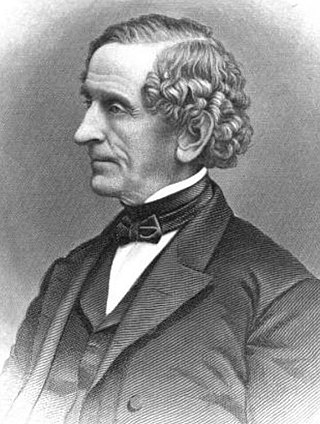
Zachariah Allen was an American textile manufacturer, scientist, lawyer, writer, inventor and civil leader from Providence, Rhode Island. He was educated at Phillips Exeter Academy and at Brown University, where he graduated in 1813.

Hunter House (1748) is a historic house in Newport, Rhode Island. It is located at 54 Washington Street in the Easton's Point neighborhood, near the northern end of the Newport Historic District.
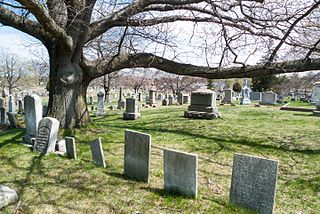
The North Burial Ground is a 110-acre (0.45 km2) cemetery in Providence, Rhode Island dating to 1700, the first public cemetery in Providence. It is located north of downtown Providence, bounded by North Main Street, Branch Avenue, the Moshassuck River, and Cemetery Street. Its main entrance is at the junction of Branch and North Main. The burial ground is one of the larger municipal cemeteries in Southern New England, and it accepts 220 to 225 burials per year.

The Rhode Island Historical Society is a privately endowed membership organization, founded in 1822, dedicated to collecting, preserving, and sharing the history of Rhode Island. Its offices are located in Providence, Rhode Island.

The Governor Henry Lippitt House is a historic house museum at 199 Hope Street on the East Side of Providence, Rhode Island. A National Historic Landmark, it is one of the finest Italianate mansion houses in the state, and considered one of the best-preserved examples of Victorian-era houses in the United States. It is notable for its association with Henry Lippitt (1818–91), a wealthy textile magnate who was the 33rd Governor of Rhode Island. The house is owned by Preserve Rhode Island, and is open to the public for tours seasonally or by appointment.

University Hall is the first and oldest building on the campus of Brown University in Providence, Rhode Island. Built in 1770, the building is one of only seven extant college buildings built prior to the American Revolution. According to architectural historian Bryant F. Tolles Jr., the structure is "one of the genuine icons of early American collegiate architecture."

The John Brown House borders the campus of Brown University at 52 Power Street on College Hill in Providence, Rhode Island. Completed in 1788, it was the first mansion to be built in Providence and is named after its first owner, John Brown, a statesman, merchant, slave trader, and early benefactor of the University.
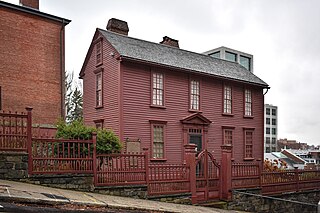
The Governor Stephen Hopkins House is a museum and National Historic Landmark at 15 Hopkins Street in Providence, Rhode Island. It was the home of Stephen Hopkins, a governor of the Colony of Rhode Island and Providence Plantations and a signer of the Declaration of Independence.
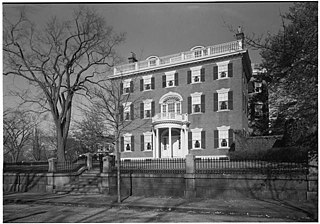
The Thomas P. Ives House is a National Historic Landmark at 66 Power Street in the College Hill in Providence, Rhode Island. Built in 1803–06, this brick house is an extremely well-preserved and little-altered example of Adamesque-Federal style. The house was built by Caleb Ormsbee, a Providence master builder, for Thomas Poynton Ives, a wealthy merchant. Although two of its principal chambers were redecorated in the 1870s, these alterations were reversed in the 1950s. The house was in Ives family hands for more than 150 years. It was designated a National Historic Landmark on December 30, 1970.

The Corliss–Carrington House is a National Historic Landmark house at 66 Williams Street in the College Hill neighborhood of Providence, Rhode Island. Built in 1812, it is significant as a high-quality and well-preserved example of an Adamesque-Federal style town house.

The Candace Allen House is a historic house located at 12 Benevolent Street in the College Hill neighborhood of Providence, Rhode Island. Named after Candace Allen (1785-1872) an dauther of Zachariah Allen, a prominent Providence mill-owner.

The Zachariah Allen House is a historic house at 1093 Smith Street in Providence, Rhode Island. Built in 1789 by Amos Allen for his brother Zachariah Allen, it is a 2+1⁄2-story wood-frame structure, five bays wide, with a central entry and large central chimney. It is a well-preserved example of a transitional Georgian-Federal style house, having retained original siding materials on the outside, and finish woodwork on the interior. Its major modifications include the 20th-century installation of new hardwood floors, as well as modern plumbing and kitchen. Zachariah Allen was at the time a successful merchant, and the house was built as a summer retreat in what was at the time a rural area.
The Blackstone Boulevard Realty Plat Historic District is a historic district roughly bounded by Blackstone Blvd., Rochambeau Ave., Holly St. and Elmgrove Ave. in Providence, Rhode Island.

The Charles Dowler House is an historic house at 581 Smith Street in Providence, Rhode Island. It is a 1+1⁄2-story mansard-roofed wood-frame structure, built in 1872 by Charles Parker Dowler, a local artist. The building typifies a cottage ornée, or decorated cottage, a building style popular in the 1860s and 1870s. It is an elaborately decorated Second Empire structure, with an asymmetrical T layout, detailed decoration in the dormers which pierce the fish-scale-shingled mansard roof, and a porch in the crook of the T which is supported by Corinthian columns. The interior retains both extensive period woodwork and wall paintings.

The Elmgrove Gardens Historic District is a residential historic district in northeastern Providence, Rhode Island, United States. It is bounded on the north by Rochambeau Street, on the south by Woodbury Street, on the east by Cole Street, and on the west by Morris Avenue. This area was developed most heavily between 1908 and 1948, and is a well-preserved example of an early automotive suburban residential area. Most of the houses in the district are either 1-1/2 or 2-1/2 stories in height, and are built in an architecturally diverse variety of styles. The district also includes to 18th-century farmhouses, reminders of the area's agrarian past.

The Rochambeau Library— A Community Library of Providence is an historic public library building at 708 Hope Street in Providence, Rhode Island. It was originally a single-story brick structure with limestone trim, designed by Wallis E. Howe and built in 1930. It has a symmetrical main facade, with the entrance in the center, sheltered by a porch supported by fluted Corinthian columns. The flanking bays are pavilions with gable fronts. A modern two-level addition with a glass front has been made to the north side of the building.

The Tavern Hall Preservation Society is a not-for-profit corporation dedicated to the preservation and upkeep of the Elisha Reynolds House (1738) in Kingston, Rhode Island. The society was founded as the Tavern Hall Club in 1911 to foster understanding and cooperation between the people of the Village of Kingston and the nearby Rhode Island State College community.

John Holden Greene (1777-1850) was a noted early nineteenth century architect practicing in Providence, Rhode Island. The bulk of his work dates to the late Federal period, and is mostly in the architectural style of the same name. Greene is responsible for the design of over fifty buildings built in the city between 1806 and 1830, almost half of which are still standing.

Antoinette Forrester Downing was an American architectural historian and preservationist who wrote the standard reference work on historical houses in Rhode Island. She is credited with spearheading a movement that saved many of Providence's historic buildings from demolition in the mid 20th century and for her leadership was inducted into the Rhode Island Heritage Hall of Fame in 1978.
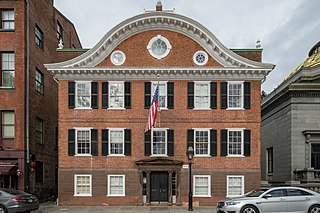
The Joseph Brown House is a historic Georgian house located at 50 South Main Street Providence, Rhode Island. The building, designed by astronomer and amateur architect Joseph Brown, is the oldest extant house built by an American architect for his own use.





















