
Eleutherian College, which was listed on the National Register of Historic Places in 1993 and declared a National Historic Landmark in 1997, was founded as Eleutherian Institute in 1848 by a group of local anti-slavery Baptists at Lancaster in Jefferson County. The institute's name comes from the Greek word eleutheros, meaning "freedom and equality." The school admitted students without regard to ethnicity or gender, including freed and fugitive slaves. Its first classes began offering secondary school instruction on November 27, 1848. The school was renamed Eleutherian College in 1854, when it began offering college-level coursework. It is the second college in the United States west of the Allegheny Mountains and the first in Indiana to provide interracial education. The restored three-story stone chapel and classroom building was constructed between 1853 and 1856 and presently serves as a local history museum.

The Robert Russa Moton Museum is a historic site and museum in Farmville, Prince Edward County, Virginia. It is located in the former Robert Russa Moton High School, considered "the student birthplace of America's Civil Rights Movement" for its initial student strike and ultimate role in the 1954 Brown v. Board of Education case desegregating public schools. It was designated a National Historic Landmark in 1998, and is now a museum dedicated to that history. The museum were named for African-American educator Robert Russa Moton.

The Virginia Randolph Cottage, now the Virginia E. Randolph Museum is a museum at 2200 Mountain Road in Glen Allen, Virginia. The museum is dedicated to the history of Virginia E. Randolph (1874–1958), an African-American vocational educator in the area for 55 years. The building, built in 1937 and housing Randolph's home economics classrooms, is a National Historic Landmark in recognition of her legacy as a trainer of vocational teachers, and her remains are interred on the grounds. It was declared a National Historic Landmark in 1974.

Earlysville Union Church, also known as Earlysville Free Union Church, is a historic church located on VA 743, northwest of the junction with VA 633 in Earlysville, Albemarle County, Virginia. It was built in 1833, and is a one-story, frame building with weatherboard siding and a gable roof on a low stone foundation. Entrance to the building is by two doors on the south gable end. It measures approximately 50 feet long by 30 feet wide. The building was originally one room; a small vestibule with flanking rooms for Sunday School rooms was partitioned off around 1880. It is a rare surviving example of interdenominational churches constructed at the beginning of the 19th century in Albemarle County. It was used the Baptists, Methodists and Presbyterians until the turn of the 20th century. The building continued in use as an interdenominational Sunday School for the community until 1977. In 1995, the building underwent restoration.
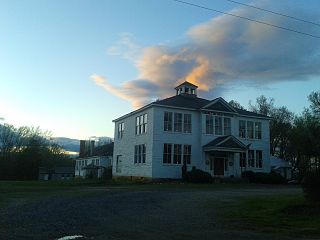
Hamilton High School is a historic high school building complex located at Cartersville, Cumberland County, Virginia. It was constructed in 1910, and is a two-story wood frame building, constructed in a local adaptation of the Classical Revival style. It has a hipped roof topped by a bell tower / cupola and is two bays deep and three bays wide, with an exterior footprint of 50 feet by 57 feet. An auditorium annex was added about 1925, a second annex; an agricultural classroom building now referred to as "the cannery" was added to the property about 1930; and the Wayside School, a one-room schoolhouse that was moved to the property from the vicinity of nearby Sportsmen's Lake between about 1935 and 1945.

Matthew Whaley School is a public elementary school located in Williamsburg, Virginia, occupying a historic school building. It is within the Williamsburg-James City County Public Schools.

Krenn School, also known as St. Clara Community Building, is a historic one-room school building located at New Milton, Doddridge County, West Virginia. It was built in 1897, and is a one-story rectangular, wood frame building measuring 35 feet deep and 24 feet wide. It has a low pitched gable roof covered in corrugated metal. The building was renovated in 1922. It was used as a school until the late 1930s, at which time it became a community center.

Weston Colored School, also known as the Central West Virginia Genealogical & Historical Library and Museum and Frontier School, is a historic one-room school building located at Weston, Lewis County, West Virginia. It was built in 1882, and is a single-story rubbed red brick building on a fieldstone foundation. It originally measured 22 feet by 28 feet, then enlarged in 1928 by 12 feet, 6 inches. It was used as an educational facility for the community's African-American youth until desegregation in 1954. It was subsequently used for storage, then an agricultural classroom for the Lewis County High School, and as a shop for mentally disabled students. It afterwards was used by the Central West Virginia Genealogical & Historical Library and Museum.

Douglass High School was built in 1941 in what was then a rural area just outside Leesburg, Virginia as the first high school for African-American students in Loudoun County. The school was built on land purchased by the black community and donated to the county. It was the only high school for African-American students until the end of segregation in Loudoun County in 1968.
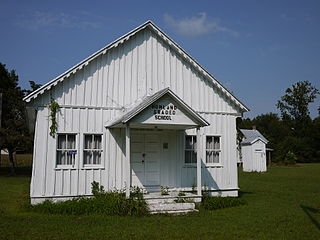
The Howland Chapel School is a historic school building for African-American students located near Heathsville, Northumberland County, Virginia. It was built in 1867, and is a one-story, gable fronted frame building measuring approximately 26 feet by 40 feet. It features board-and-batten siding and distinctive bargeboards with dentil soffits. The interior has a single room divided by a later central partition formed by sliding, removable doors. The building is a rare, little-altered Reconstruction-era schoolhouse built to serve the children of former slaves. Its construction was funded by New York educator, reformer and philanthropist Emily Howland (1827-1929), for whom the building is named. It was used as a schoolhouse until 1958, and serves as a museum, community center and adult-education facility.

The Evergreen Congregational Church and School is a historic church and school at 497 Meridian Road in Beachton, Georgia. It is notable for its architecture, for its association with social history of the area, and for its association with civil rights leader Andrew Young, who served as its pastor from 1957 to 1959. It was added to the National Register of Historic Places in 2002.

Augusta County Training School, also known as Cedar Green School, is a historic public school building located at Cedar Green, Augusta County, Virginia. It was built in 1938, and is a one-story, central-auditorium plan frame building with projecting classroom wings on each side of a recessed auditorium. It features a projecting entrance portico and steeply pitched roof in a vernacular Neo-Classical style. It opened as a "Training School," but was later used as an elementary school. It was the first consolidated school larger than two rooms built for African American students in Augusta County. The American Legion purchased the building in 1966 and remodeled it for their lodge.

Jericho School is a historic one-room school building located at Ruther Glen, Caroline County, Virginia.
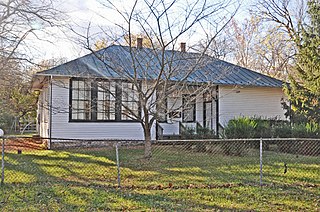
Millwood Colored School, now known as Millwood Community Center, is a historic school building for African-American children located at Boyce, Clarke County, Virginia. It was built about 1910, and is a one-story, hip-roofed school has a two-room plan with coat closets, and a kitchen. The building measures approximately 60 feet long and 30 feet wide. It features a recessed entry, two entrance doors, overhanging eaves with scalloped exposed rafter ends, double-hung windows with wooden tracery, five-panel doors, and sits on a limestone foundation. It was used as an elementary school until 1952, then sold to the Millwood Good Will Association for use as a community center.
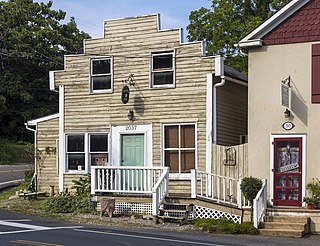
Millwood Commercial Historic District is a national historic district located at Millwood, Clarke County, Virginia.

Burwell-Morgan Mill, also known as the Millwood Mill, is a historic grist mill located at Millwood, Clarke County, Virginia. It was built about 1785 by Gen. Daniel Morgan and Lt. Col. Nathaniel Burwell, who both served in the American Revolution. Burwell was the project's financier and Morgan managed the construction. The project overseer was L.H. Mongrul, whose initials and the date 1782 are carved in a stone in the mill's wall. The mill operated until the 1950s. In 1964 it was donated to the Clarke County Historical Association, which finished restoration in 1970 and operates the mill as a museum.

Longs Chapel, also known as Old Athens Church and Athens Colored School, is a historic Church of the United Brethren in Christ church and cemetery located at Zenda near Harrisonburg, Rockingham County, Virginia. It was built about 1871, and is a small, one-story, frame structure with a standard gable-fronted nave form with weatherboard siding, metal roofing, stone foundation piers, a small belfry, and an apse added about 1900. It measures approximately 20 feet by 30 feet. The cemetery includes multiple grave depressions, fieldstone tombstones, and a number of professionally carved marble monuments. The church also housed a one-room school for African-American children where Harrisonburg educator Lucy F. Simms first taught beginning in the 1870s. The school at Zenda closed in 1925 and the last services at Longs Chapel were held in the late 1920s. The building was subsequently used as a hay barn. The last burial was in 1935.

Greensville County Training School, also known as the Greensville County Learning Center, is a historic Rosenwald school building located at Emporia, Virginia. It was built in 1929, and is a single story, "U"-shaped brick building. It consists of a front hyphen that connects two wings containing classrooms, while an auditorium, office space, and a library form the interior central space. A classroom addition was constructed in 1934. It was constructed for the education of African-American students, and closed in the 1960s following desegregation of the public schools.

The historic Sisters High School was built in 1939 as a public secondary school for the community of Sisters in central Oregon. It was constructed using United States Federal Government funds provided through the Public Works Administration. The old Sisters High School was listed on National Register of Historic Places in 2006. Today, the facility has been converted into an administration building for the local school district.
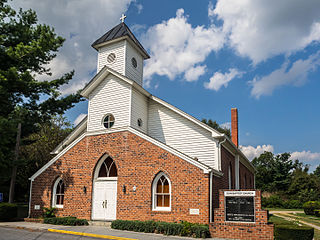
Josephine City Historic District is a national historic district located on either side of Josephine Street in the southeast portion of the town of Berryville, Clarke County, Virginia. It encompasses 38 contributing buildings and 2 contributing sites on 40 acres of land. While most of the district is occupied by single-family dwellings, there are also a church, a parish hall, three former school buildings, and a cemetery. Located in the district and separately listed is the Josephine City School, which now houses the Josephine Community Museum.

























